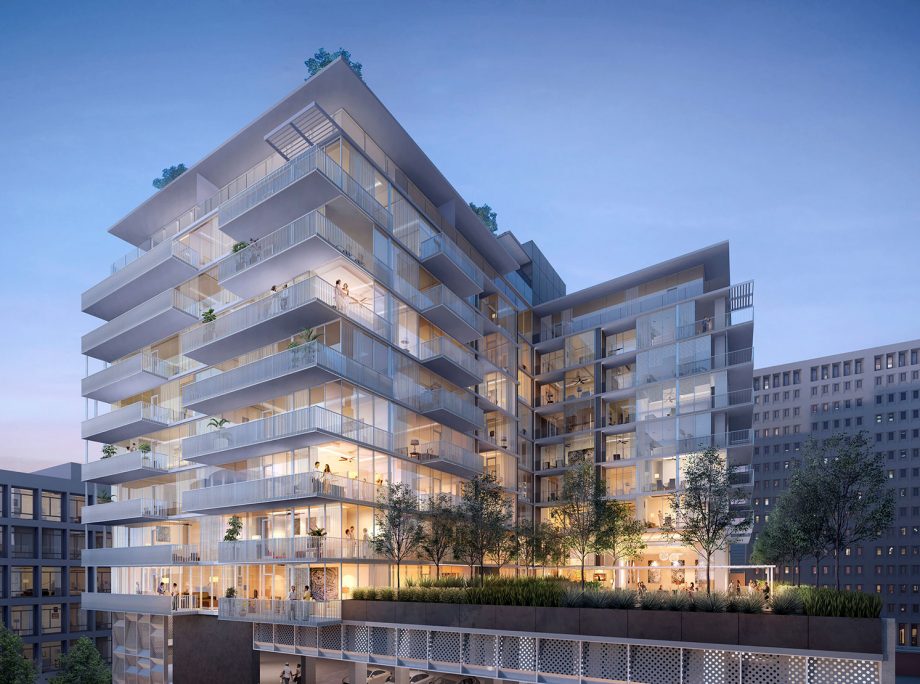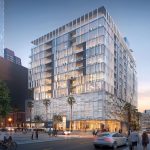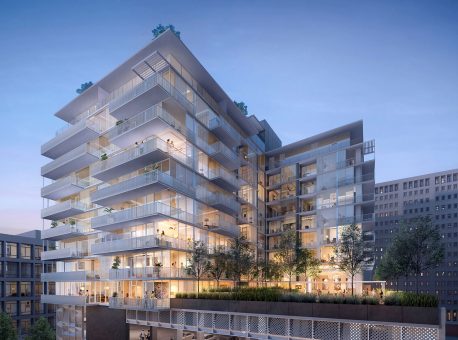1150 Wilshire Blvd – No yard? No problem. These homes are making outdoor living climb to new heights | High Rise Balconies
Los Angeles Times
August 17, 2018
As urban cores grow dense, trendy postage-stamp backyards offer dashes of green but barely have room to accommodate grills. The solution: Home builders are creating generous elevated al fresco areas in single-family homes and luxury high-rises by blasting open walls on upper stories or maxing out balcony space.
“It’s a growing trend,” said Everett Benke, senior project director of Irvine-based Robert Hidey Architects. “Urban lot size is being downsized, but the desire for outdoor living is still there.”
Outdoor rooms, open to the elements on one or two sides, have roofs and connect to other living spaces via pocket or sliding glass doors. Imagine removing an exterior wall or a set of corner walls off a room. Balconies and terraces project partially or fully from facades.
“Innies, outies and diving boards” is how CallisonRTKL architect Daun St. Amand terms them.
The spaces are impressively large — not the sort of cramped ledge you’d stash your bicycle on.
“If you create a balcony the size of a closet, it will be used as a closet,” said Mark Oberholzer, associate principal with KTGY Architecture + Planning. He added that outdoor rooms need to be at least 7 to 8 feet deep to accommodate sitting and dining areas.
Without that dimension, “you’re better off not having one,“ Oberholzer said, adding that “it also better be pretty nice” since such depth takes a sizable bite out of homes.
 The planned City West project at 1150 Wilshire Blvd. has 140 condominiums on 14 stories with both inset outdoor rooms and projected balconies that are deep enough to accommodate sitting and dining areas. (KTGY Architecture + Planning)
The planned City West project at 1150 Wilshire Blvd. has 140 condominiums on 14 stories with both inset outdoor rooms and projected balconies that are deep enough to accommodate sitting and dining areas. (KTGY Architecture + Planning)
Oberholzer’s planned downtown City West project has 140 condominiums spread across 14 stories with both inset outdoor rooms and projected balconies. Sizes top out at a 30-foot-wide expanse and 8-foot depth. Developed by PacTen Partners, the 1150 Wilshire Blvd. project, awaiting city approval, is expected to begin construction next year.
Street-facing outdoor rooms with one open wall are inset for privacy. On the backside of the L-shaped towers, there’s no need to shield street noise, so balconies project out onto dramatic downtown views.
Seven projecting corner balconies have folding glass doors that afford a lavish sweep of light and air. Ten penthouse inset terraces wrap around exteriors with entry doors off every room for optimal traffic flow — superb for larger bashes.
Across the street from Staples Center, the under-construction $1-billion Oceanwide Plaza features projected corner balconies with depths of nearly 10 feet.
The three-tower development, which reaches 53 stories, has 504 condominiums and includes a Park Hyatt hotel and retail and event complexes. The CallisonRTKL-designed mega-project will open in early 2020.
Even without a martini, standing on a sky-high balcony can buckle knees. To tame vertigo, a white ceramic frit pattern is baked into Oceanwide’s guard glass, starting at higher floors. The solid pattern at the base of the curved barrier graduates to clear glass at about two-thirds in height.
Penthouse balconies that hover 600 feet above L.A. Live have operable window walls revealing panoramic views. Outdoor space there maxes out at 3,500 square feet, split between two levels.
Closer to earth, two recent Brookfield Residential-built projects include variations on outdoor rooms. In 14 luxury homes in Playa Vista’s Jewel development, the entire third floor features an entertainment terrace with adjoining indoor “lofts.”
Outdoor rooms that are open on two sides connect to indoor spaces; each are 300 square feet and are linked by pocket sliding glass doors. Secondary kitchens and bars enable entertaining without a trek to a downstairs kitchen. Designed by Robert Hidey Architects, the units are priced in the $3-million range.
Irvine’s Beverly at Eastwood Village, also built by Brookfield Residential, has 80 homes, some with an optional 400-square-foot second-floor terrace that’s open on two sides. Glass sliders or bi-fold doors open to the area. Prices start at $1.5 million.
Even homes with generous yards can favor upper-floor outdoor space, for the views and connection to living space.
Dramatic cantilevers hover over an L-shaped 600-square-foot terrace in a newly built $16-million Pacific Palisades home designed by Michael Lee. Corner-fit sliding glass doors open to the second-floor expanse.
Rooftop decks found in higher-end town homes would seem to be another backyard alternative. Think again.
“One of the first things buyers ask is, ‘Is there a roof deck?’ and Realtors tend to inwardly chuckle,” said Pacific Union agent John Hathorn. “A lot of properties have them, but few owners use them.”
Lack of elevators and the remote nature of roof decks that are disconnected from living spaces make them alluring yet snubbed, he said.




