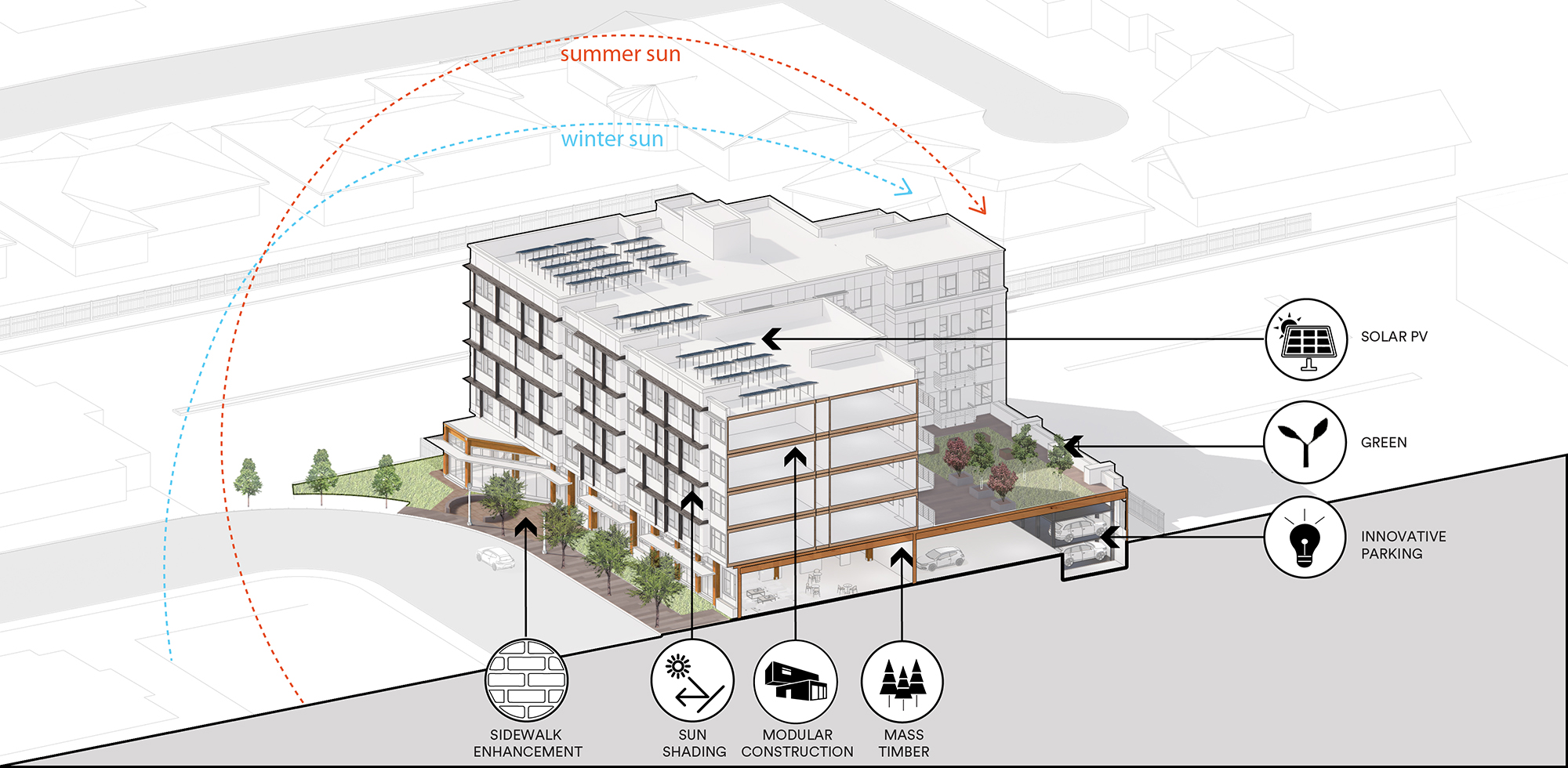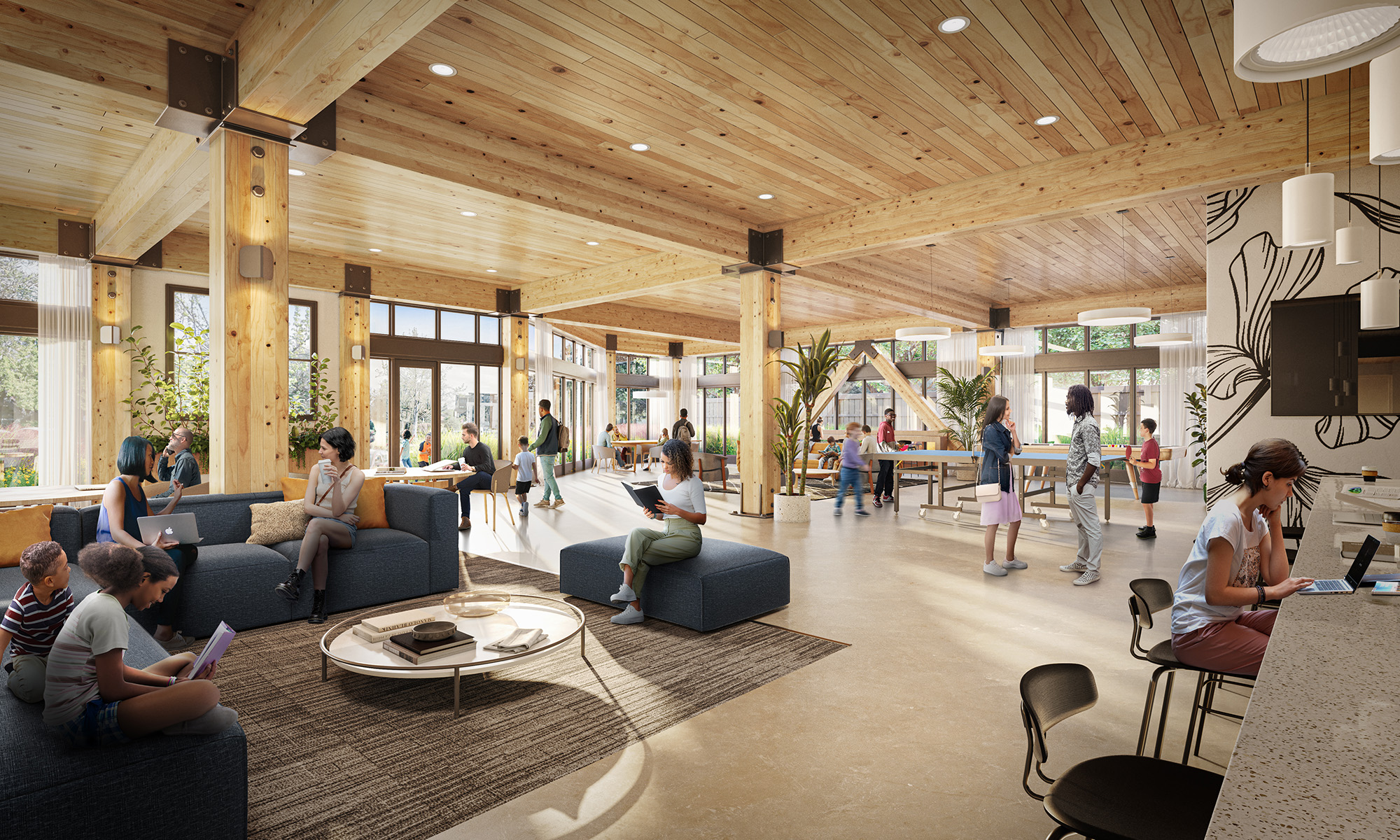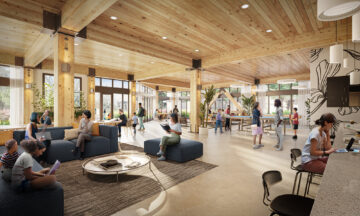Here are seven multifamily housing projects that speak to, and are influenced by, the community and history around them.
In our latest call for entries, Building Design+Construction collected over 20 multifamily projects with a focus on affordable housing. For some, preserving history and adhering to a city’s cultural roots comes with the territory (or at least, a design preference).
Here are seven projects developed with strong community ties, historic significance, or both.
This article is part of BD+C’s 2023 affordable multifamily project roundup. While this article focuses on mixed-use submissions, other categories include Passive House-designed developments, supportive/specialized housing, and more.
 Distel Circle’s 90-unit development concept, lobby entrance view. Renderings courtesy KTGY
Distel Circle’s 90-unit development concept, lobby entrance view. Renderings courtesy KTGY
Distel Circle will deliver the first 100% affordable housing project in Los Altos, Calif. Individuals and families earning 30-80% of the area’s median income will qualify. The project—while currently in the design phase and set to break ground in June 2025—will incorporate many design concepts to provide an inclusionary community: Construction innovation via mass timber, vertical parking solutions, modular techniques, and sustainability.
Building sustainable features include solar photovoltaic (PV) panels, water, and energy-saving features, construction material efficiencies, a bike storage and repair station, and electric vehicle charging. Sustainable landscape elements include native plants, stormwater mitigation, an on-site garden, and water-saving features. A challenge for architects has been, and still is, learning how to engage, listen, and synthesize the community’s voice into an opportunity that positively contributes to the project’s final design.
For Distel Circle, the KTGY Oakland studio led a process of engagement that integrated client, community, and stakeholders’ goals. They received input from community members and generated tangible design solutions that balanced the project’s opportunities and constraints.
On the Building Team:
Owner/Developer: EAH Housing
Architect: KTGY
Landscape Architect: Jett Landscape Architecture + Design



