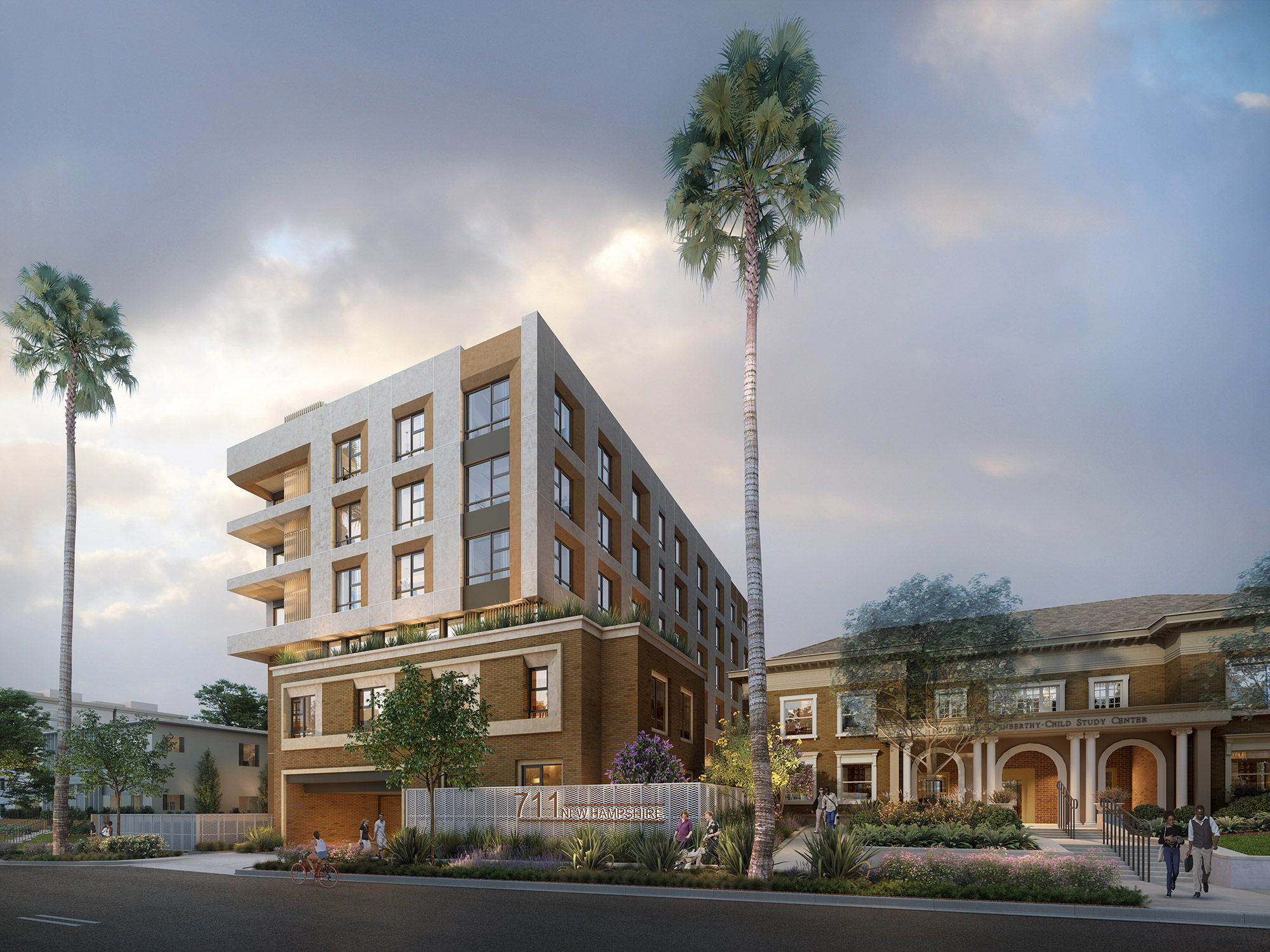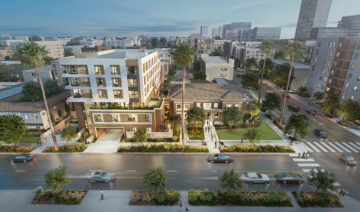A historic site transforms into a place of community healing for Los Angeles’ most in-need residents.
 A covered breezeway links the new six-story building at 711 S. New Hampshire Ave. to the mansion, allowing for circulation between both lobbies and creating an open-air interstitial outdoor space for residents.
A covered breezeway links the new six-story building at 711 S. New Hampshire Ave. to the mansion, allowing for circulation between both lobbies and creating an open-air interstitial outdoor space for residents.
Just steps from the Wilshire/Vermont Metro station in Downtown LA’s Koreatown sits a corner lot that is undergoing transformation.
The property at 711 S. New Hampshire Ave. is set to begin a new chapter — one where BRIDGE Housing, together with design firm KTGY, hopes to merge social purpose, historic preservation and architectural ingenuity within a compact urban footprint.
Adaptive Reuse Meets Affordable Housing
The 0.75-acre site, currently home to the Children’s Institute, hosts a unique pairing: a preserved three-story historic mansion adapted into supportive housing and services, in addition to a newly constructed six-story residential tower with 95 units. The entire development is dedicated to those experiencing homelessness.
“The vision for 711 New Hampshire emerged from BRIDGE Housing’s goal to transform the existing Children’s Institute campus into a new
affordable housing community,” says Keith McCloskey, principal at KTGY. “During investigations of the existing structures, it became apparent that the site was rich in history and was eligible to be retained as a historic resource for the City of Los Angeles.”
By blending old and new, the development balances cultural preservation with urgent housing needs — a rare feat in the age of rapid urbanization. KTGY’s goal was to retain and reimagine the historic mansion and formal front garden while adding a new tower section that would house the balance of the affordable housing. Linked by a covered walkway, the two structures maintain their own identity while remaining complementary to the other.
“The new wing takes design cues from the mansion by including a strong, rusticated brick base while letting the new housing units float above in a lighter plaster skin, making a clear distinction between new and old,” McCloskey says. “In doing this, we were able to preserve the rich history of the mansion’s architecture and the important role of the Children’s Institute within the Greater LA community.”
This strategy also allowed the longtime property owner to retain a presence on-site, providing social services while repurposing a portion of the land to create affordable housing.
Transit-Oriented, Service-Driven Redevelopment
Leveraging the site’s proximity to transit, the team was able to utilize local incentives to boost density and minimize parking requirements, resulting in just 12 on-site spaces. The mansion has been adapted to house nine residential units on its upper floors, with supportive services, case management, a lobby and a community room below.
“By repurposing an existing site with historic value and integrating supportive services, the project meets multiple policy goals – housing production, historic preservation and equitable access to services,” McCloskey continues. “It also takes advantage of transit-oriented development incentives to increase unit count without displacing existing community assets. In doing so, it addresses a market gap for high-quality, affordable, supportive housing in central Los Angeles.”
The new tower was designed to complement the mansion’s aesthetic, including brick cladding and belt courses at its base that echo the original structure. The upper levels retreat in stepped massing and feature a contemporary stucco finish, giving the entire development a sophisticated yet grounded feel.
 KTGY’s designers sought to respect and complement the traditional architecture of the existing mansion by preserving as much as possible, mimicking some of the historic elements like thick belt courses and window trims in the new structure.
KTGY’s designers sought to respect and complement the traditional architecture of the existing mansion by preserving as much as possible, mimicking some of the historic elements like thick belt courses and window trims in the new structure.
Taking on the Challenges
As with any adaptive reuse project, 711 New Hampshire presented its own set of challenges. The original mansion had undergone several
renovations over the years, creating a patchwork of layouts and mechanical systems.
“One of the most significant challenges was adapting a historic structure for residential use while navigating the utility demands and code
requirements of a modern housing development,” McCloskey adds. “The existing mansion had many additions and renovations over its lifetime and the interior had become a complex set of different rooms and uses, making it challenging to weave in housing units, especially along an accessible path of travel.”
As part of the adaptive re-use on the mansion, KTGY preserved the original hardwood floors, plaster ceilings, main staircase and other essential architectural details. KTGY worked closely with Los Angeles’ Office of Historic Resources and historic consulting firm ICF to ensure the preservation of historic architectural elements while updating infrastructure to accommodate contemporary systems.
“Adaptive reuse projects require highly nuanced coordination efforts,” he continues. “Ultimately, the retention of the existing structure and its inclusion in the new development will only add to the visual interest and richness of the final design.” Still, McCloskey never said it was
easy.
“The key takeaway is this: don’t be discouraged by the challenges of working with historic properties,” he adds. “711 New Hampshire is a
testament to what’s possible when public interest, creative design and cross-sector collaboration come together.”

