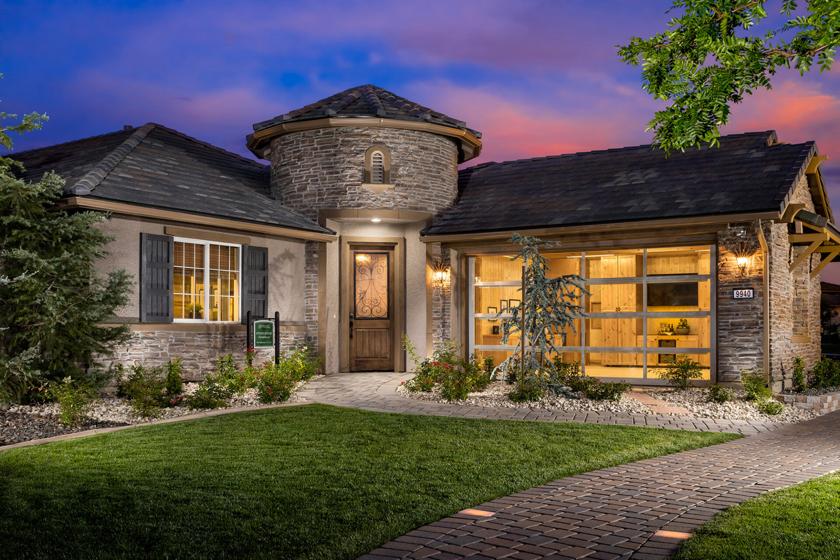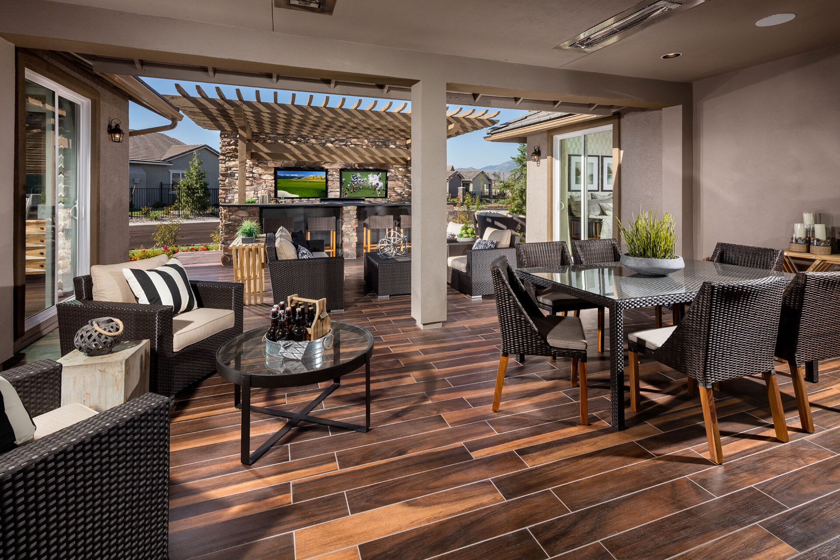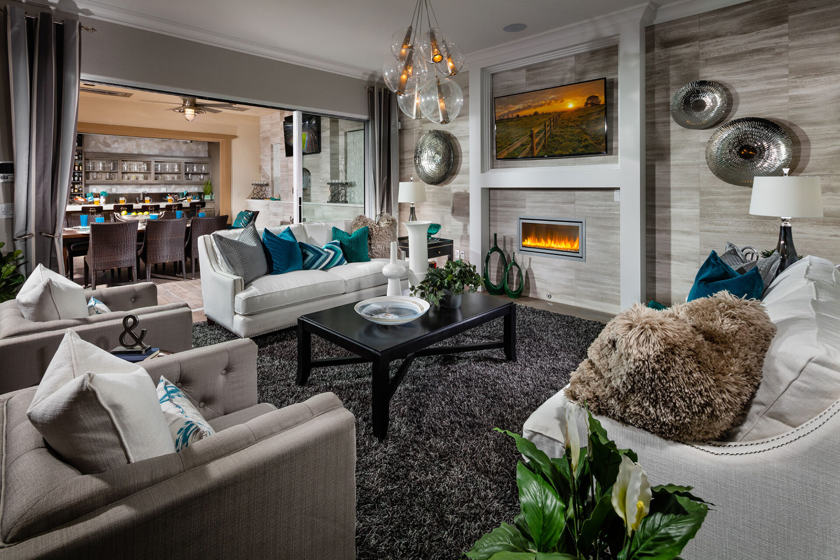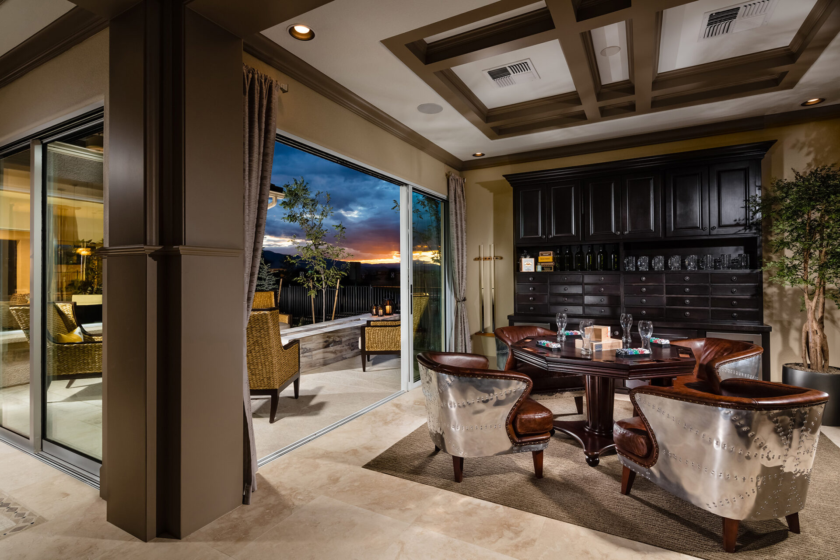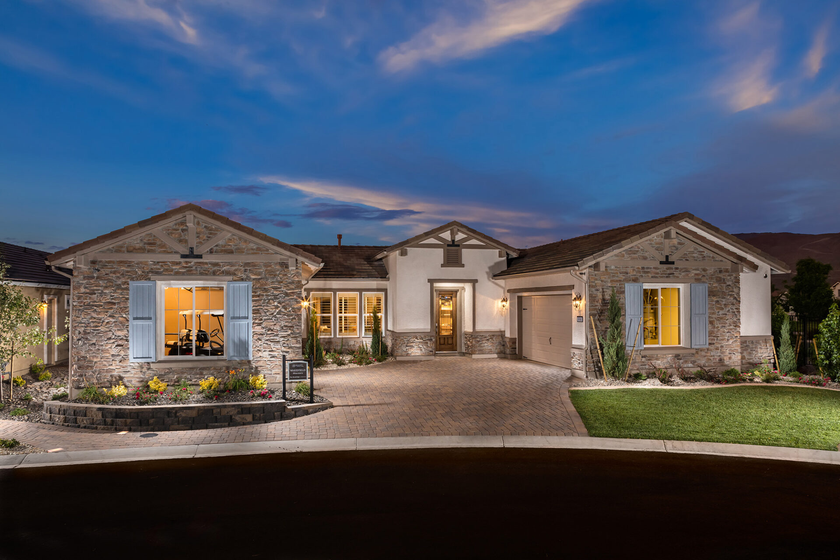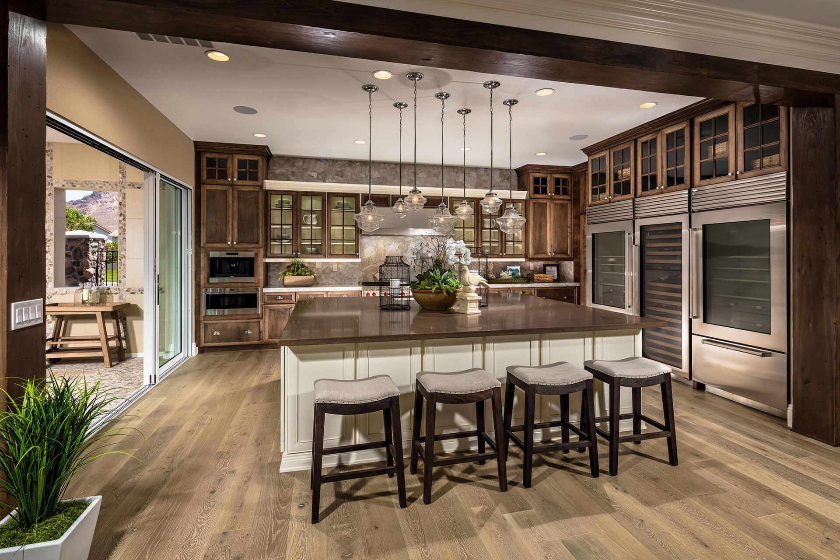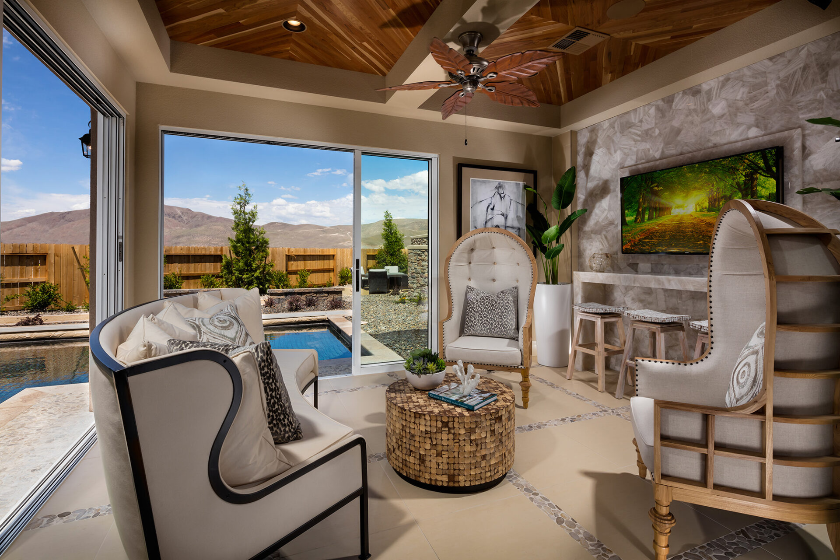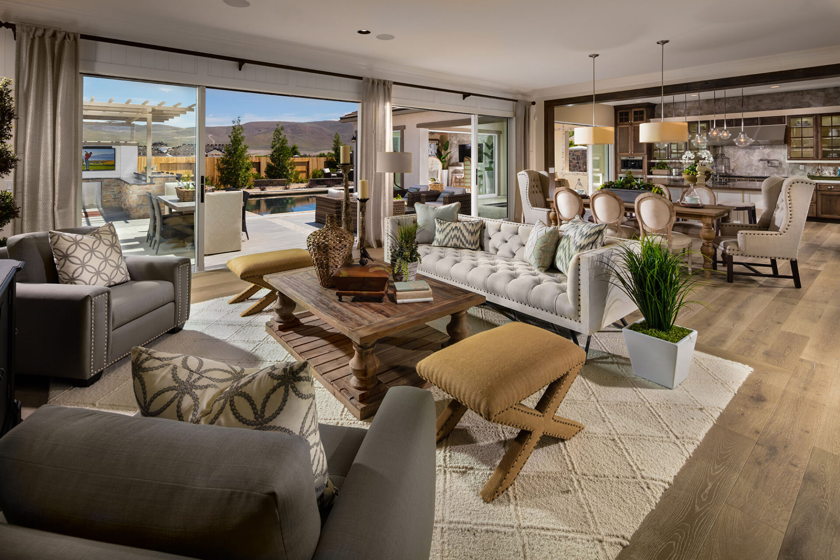Toll Brothers’ first active adult community in Reno features three impressive home collections offering a total of nine different single-story home plans in a staff-gated resort-style community. With a tight spread of less than 750 square feet between the plans, KTGY creatively differentiated between them by varying lot widths and delivering innovative floor plan configurations. Combining luxury and function, the plans provide ample room for entertainment and relaxation and include gourmet kitchens, expansive great rooms, outdoor rooms, oversized garages with separate golf cart parking, and flex spaces for personalization. Residents can also enjoy the great outdoors with pickle ball courts, bocce ball courts, tennis courts, and access to surrounding bike and walking paths. This fun-filled 55+ active-adult community includes both indoor and outdoor pools and offers the best of everything, from distinctive homes and spectacular amenities with an onsite lifestyle director, to breathtaking mountain views set within a convenient location.
