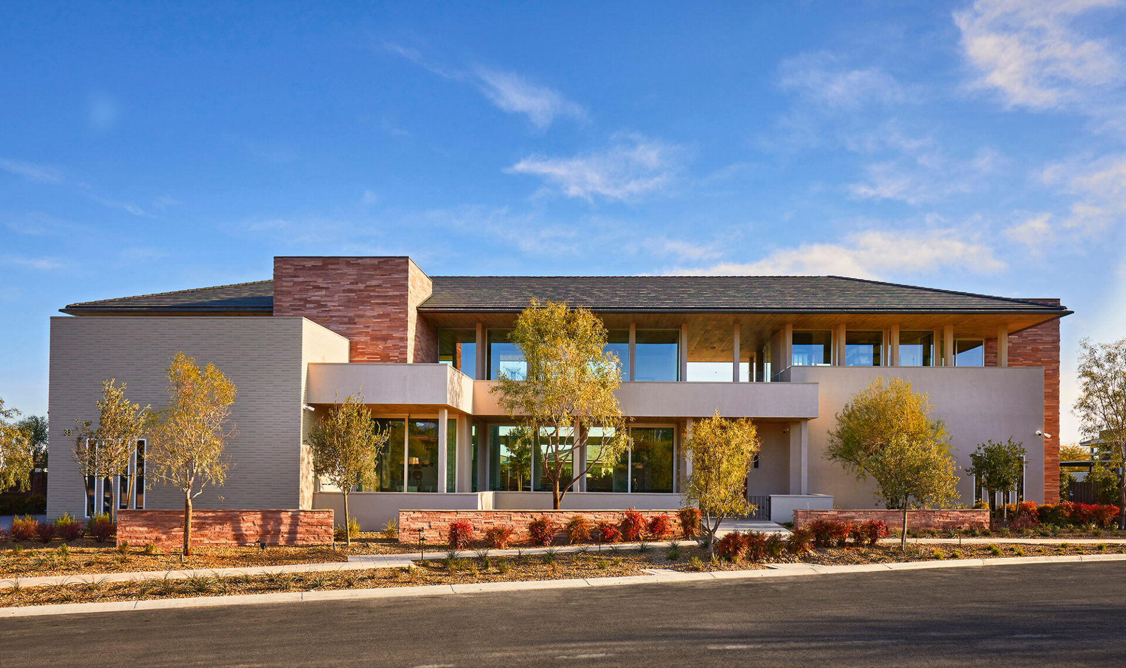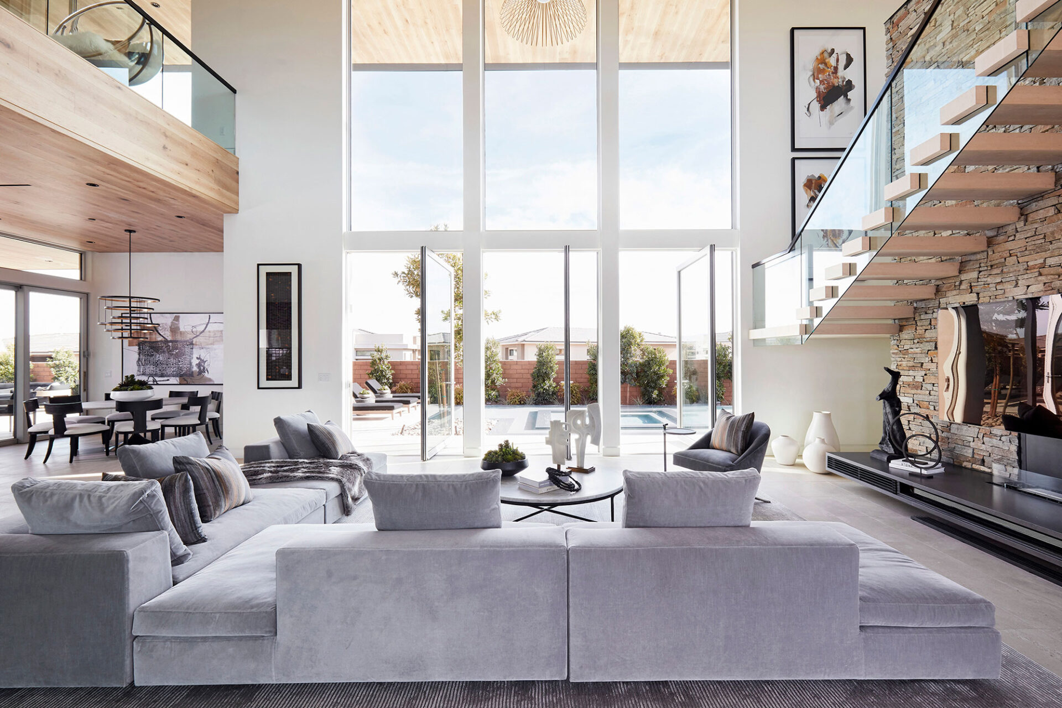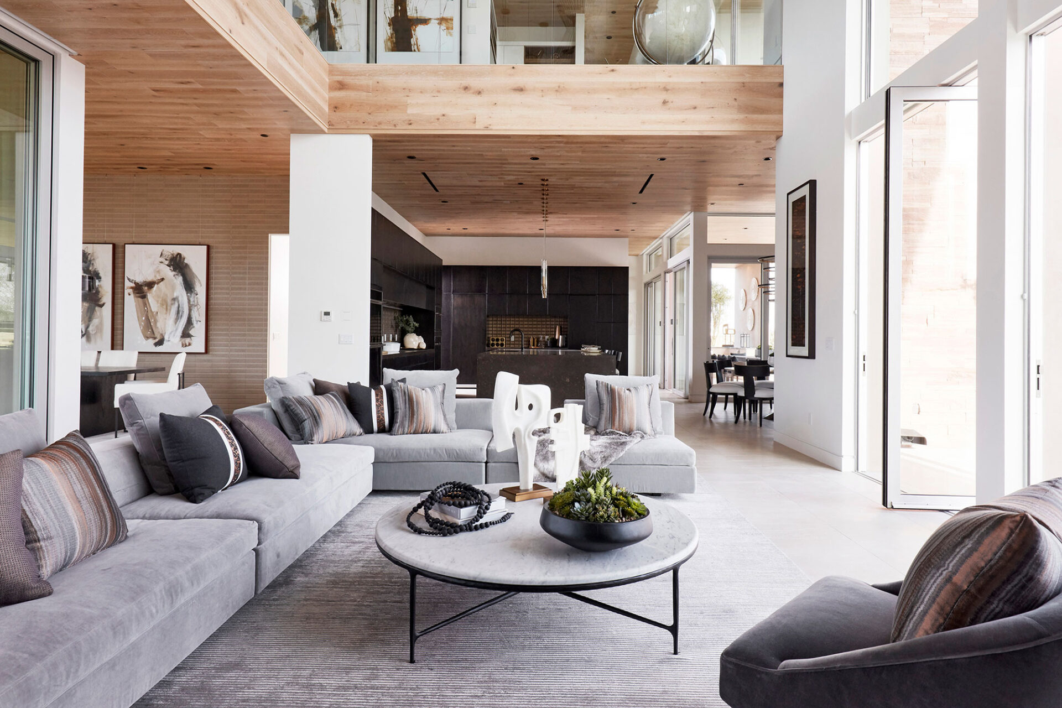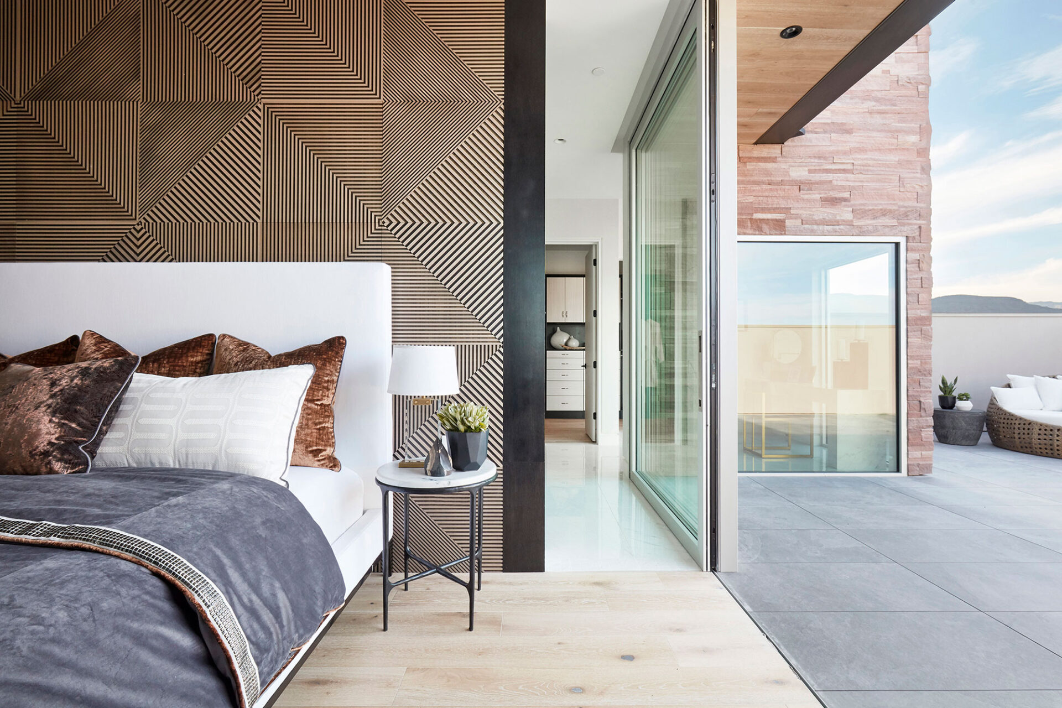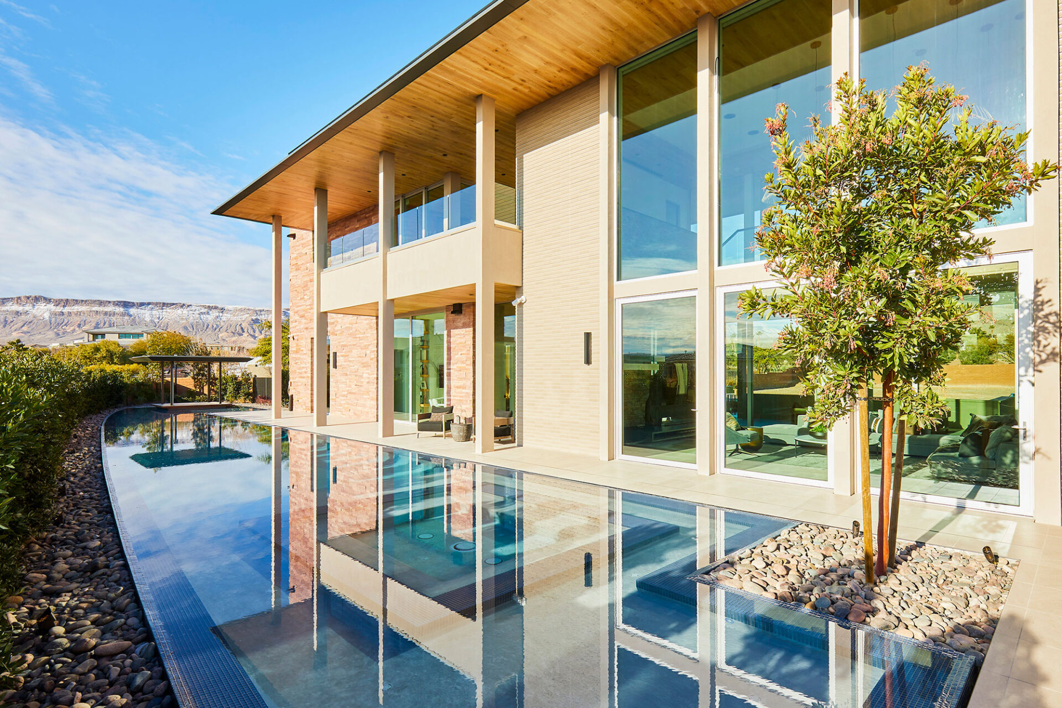The roughly 5,400 square-foot home sits on a 0.4-acre lot in the Talon Ridge at The Ridges neighborhood within the master planned community of Summerlin, about a 20-minute drive from the Las Vegas Strip. The team of KTGY and Sekisui House collaborated to create a stunning modern design with Japanese influences. The design is the first of its kind in the United States utilizing ShaWood construction, a metal framed foundation and post and beam framing that was engineered in a precision manufacturing facility in Japan, and shipped to the site for assembly. This innovative process allowed the home to be fully framed in just eight days with no on-site modifications necessary. The home was designed with wellness and sustainability in mind. Solar paneling, combined with storage battery and inverter make this home Net Energy Positive, meaning it has the ability to produce more electricity than is consumed. The design inspires harmony between working and living space, indoors and outdoors, connection and retreat. Clear View Design is created by floor-to-ceiling and wall-to-wall windows that allow for an unblocked connection between inside and out.
Certifications:
LEED BD+C Homes – Platinum, Home Innovation NGBS Green Gold, U.S. DOE Zero Energy Home, EPA Indoor airPLUS Certified, EPA WaterSense Certified, Wellness Within Your Walls Certified, Energy Star Certified, and Carbon Neutral.
