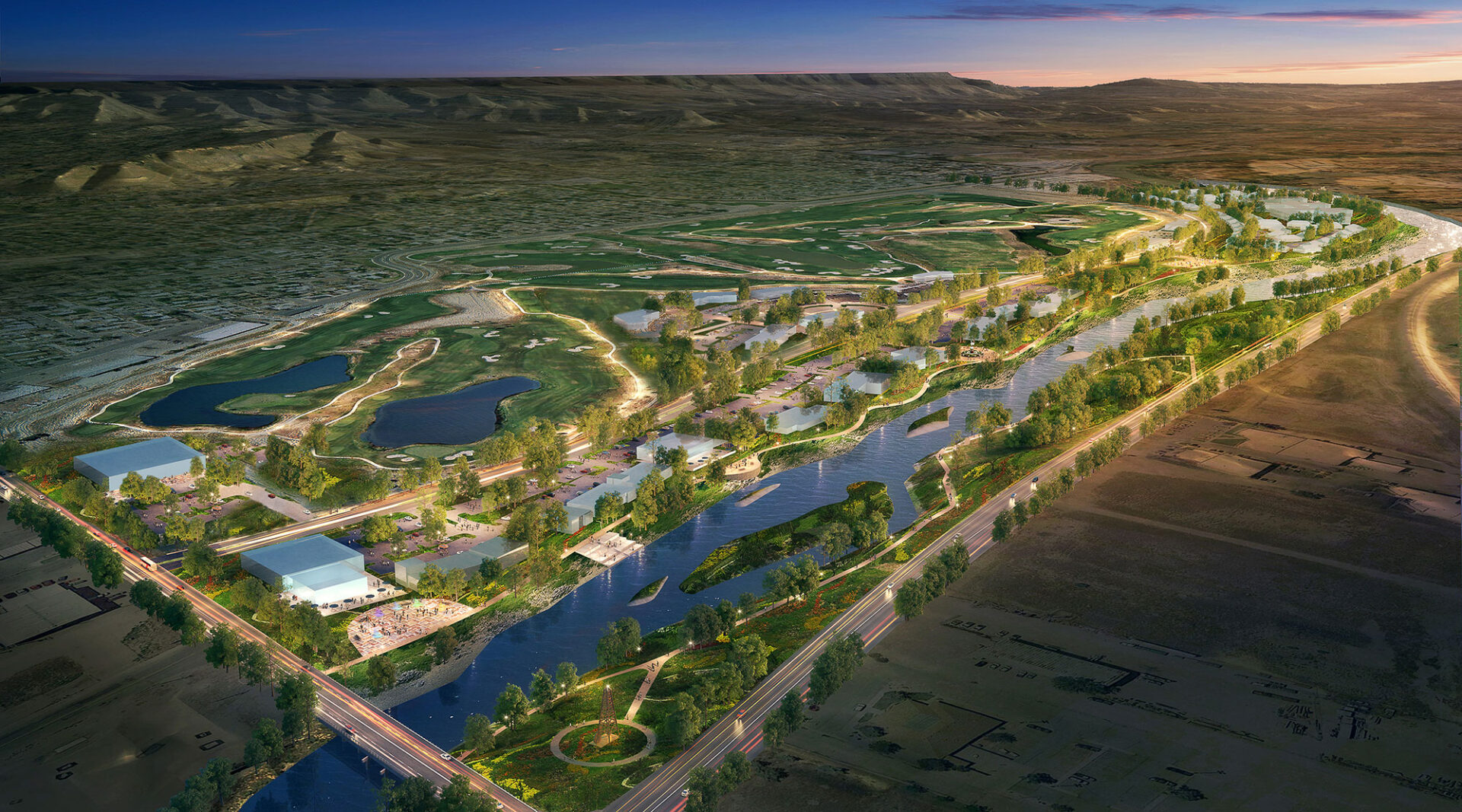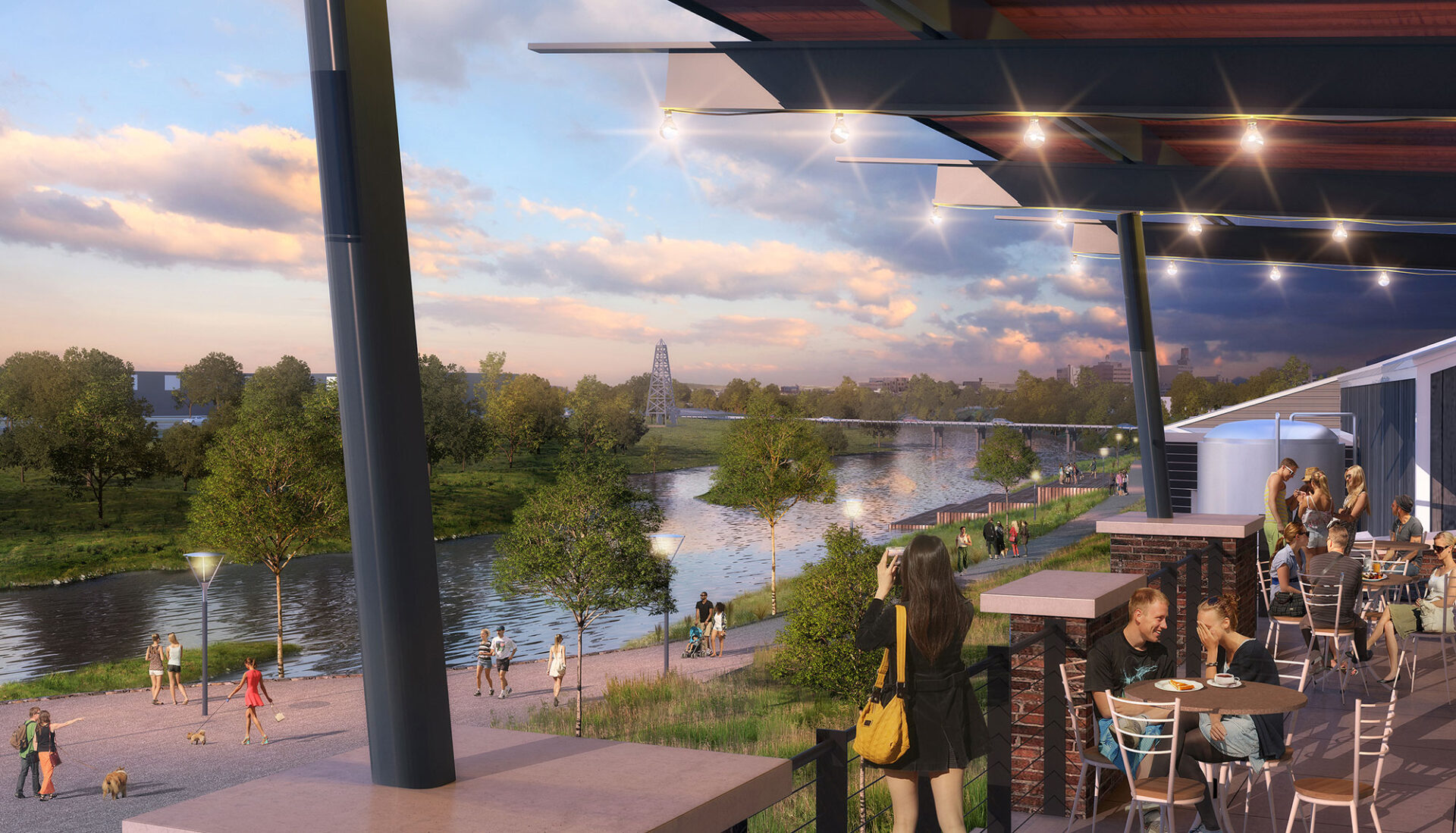Located on a mile and half of picturesque riverfront property, the Platte River Commons Master Plan includes retail, office, hospitality and 55+ villas, independent living and assisted living. KTGY’s planners proposed amenities to include: an expansive riverfront trail, community park, dining, brew pub, innovation district, grocery store, creative office and resort-style senior living. This beautification project addresses a 20-30 year plan for future growth on this former oil refinery site. With over 77 acres, the Platte River Commons Master Plan surrounds the existing Three Crowns Golf Course and brings a new and exciting development to the city of Casper and the surrounding areas.
OWNER | DEVELOPER
Refined Properties
MASTER PLANNER
KTGY



