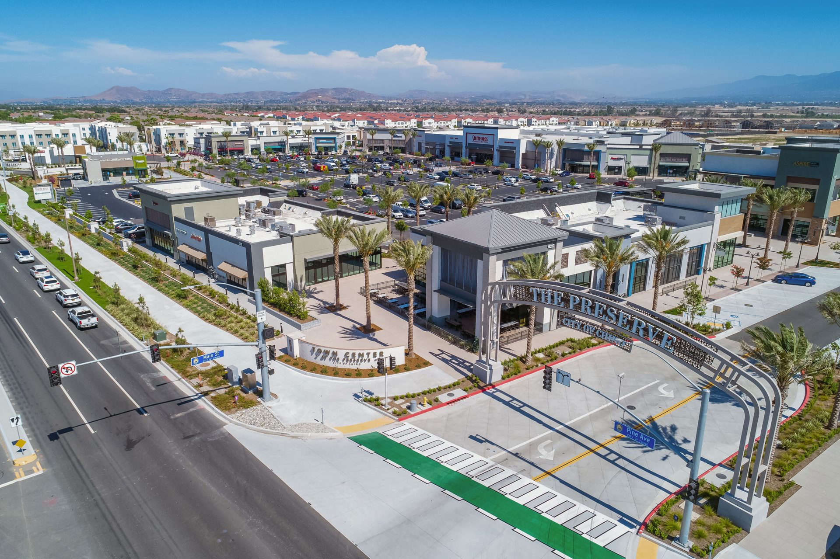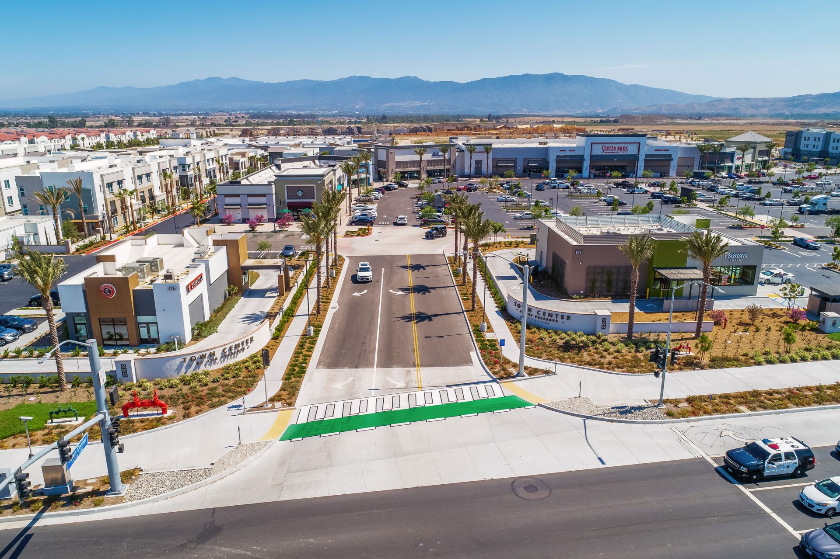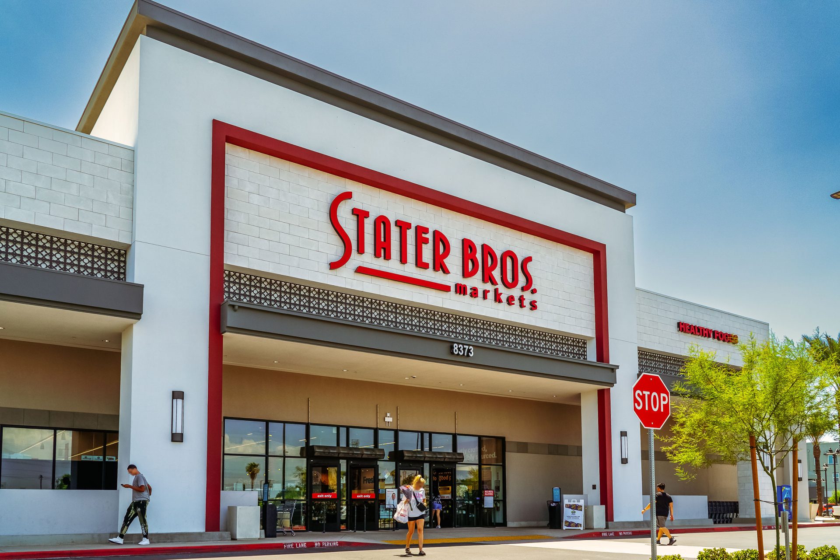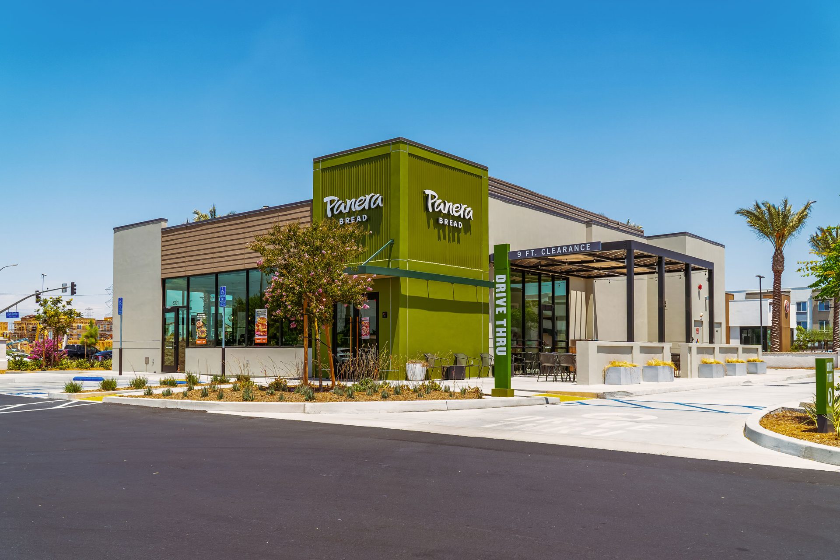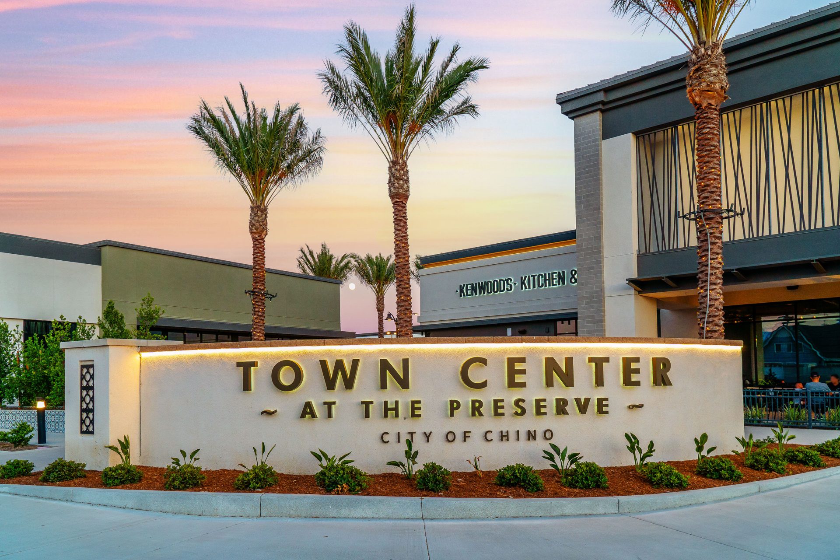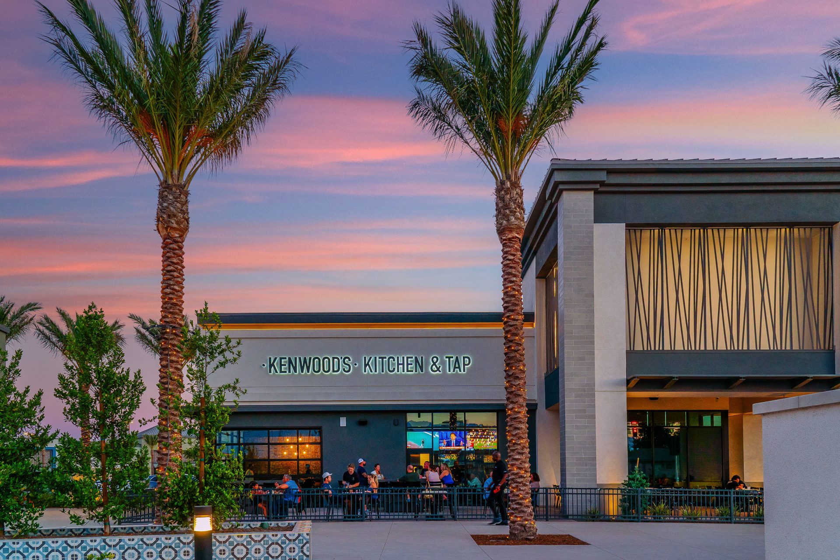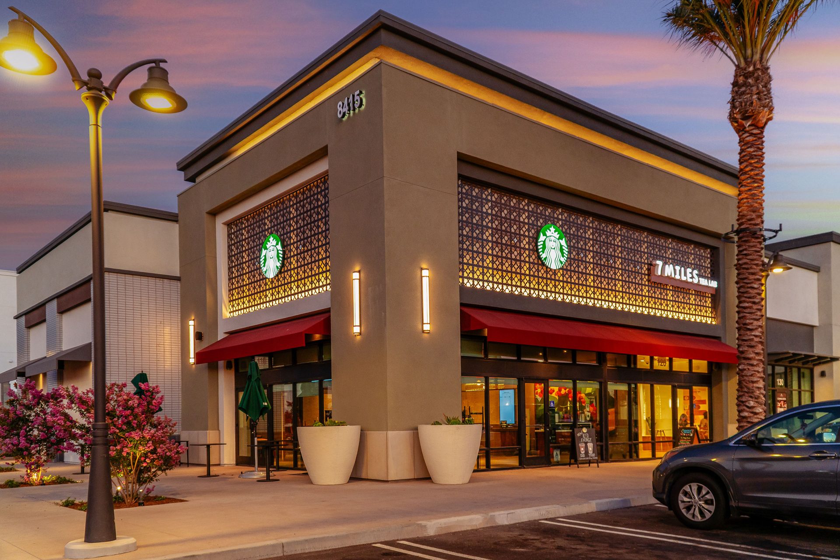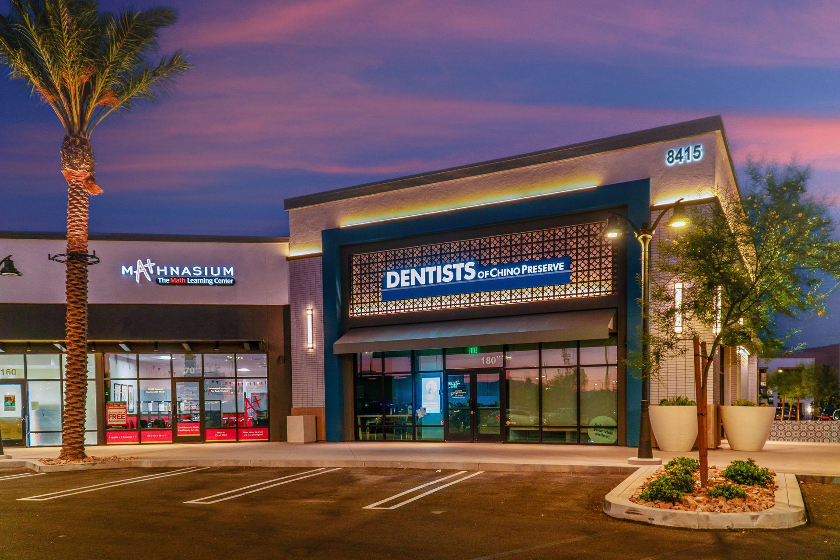Located at the heart of a new mixed-use master plan this new ground-up retail center serves to create a main-street atmosphere and provide opportunities for public gatherings such as farmer’s markets and movie nights. While the city wanted store entries facing main street to create an active street frontage, the client wanted entries fronting the parking to create convenience for the visitor. KTGY listened and worked collaboratively to deliver a design where the back of the buildings, along main street, have the appearance of being the “front” of the building, creatively disguising the utility rooms and access doors. This was accomplished by introducing faux storefronts with opaque glass, planter boxes and pedestrian benches. Designated ride-share pick-up and drop-off locations along main street and interstitial plazas between the buildings facilitate pedestrian activity and reinforce the small town main street feel the city desired. Establishing a day to night destination, architects created a center focused on community connectivity from the shade structures and cabanas that host outdoor lounge seating and fire pits, to vast walls in the plaza spaces designed to function as movie projection screens during evening hours, and bi-fold garage doors that are incorporated into the large restaurant façades that connect the indoor dining rooms with the outdoor patios. The contemporary design features a mixture of laser cut metal panels, natural stone, wood-look tiles and stucco.
