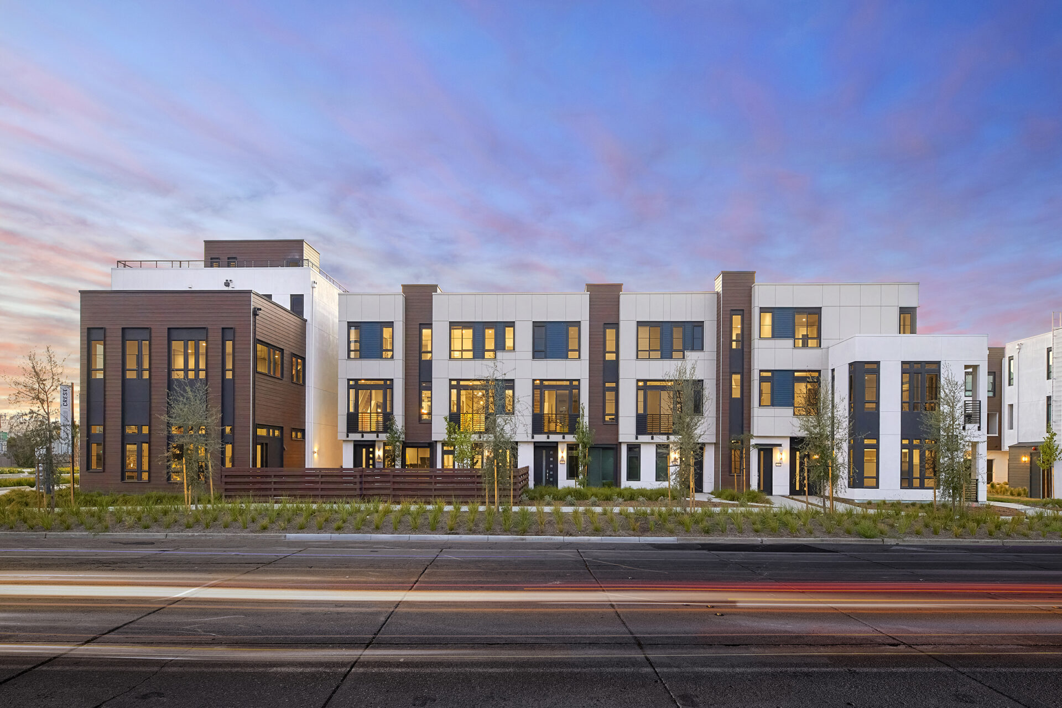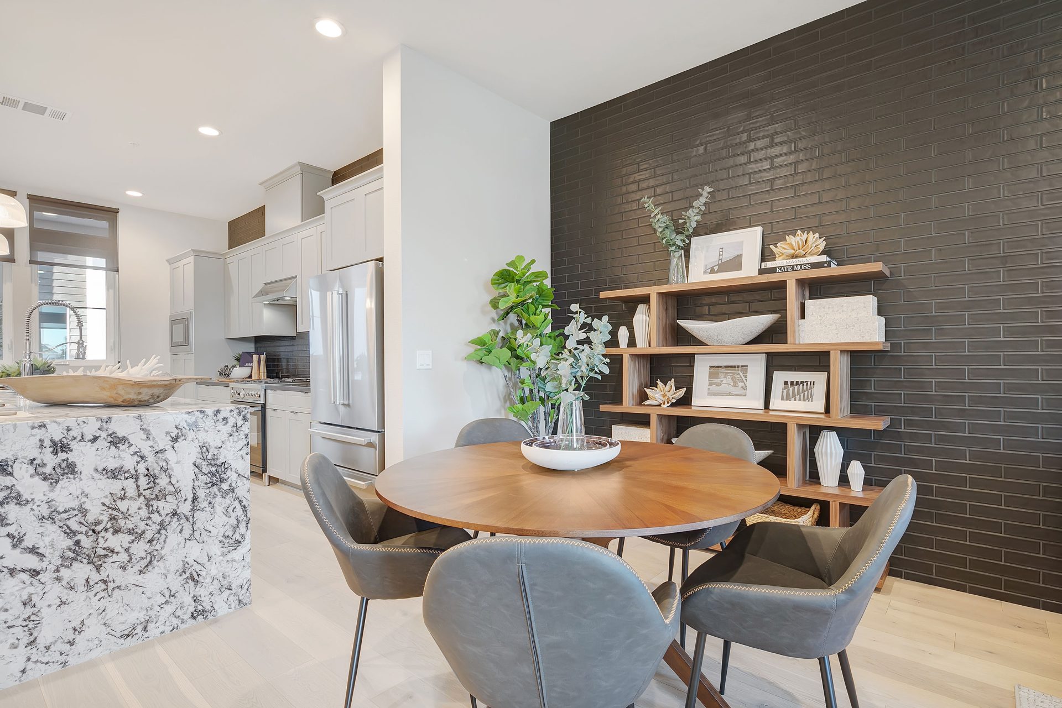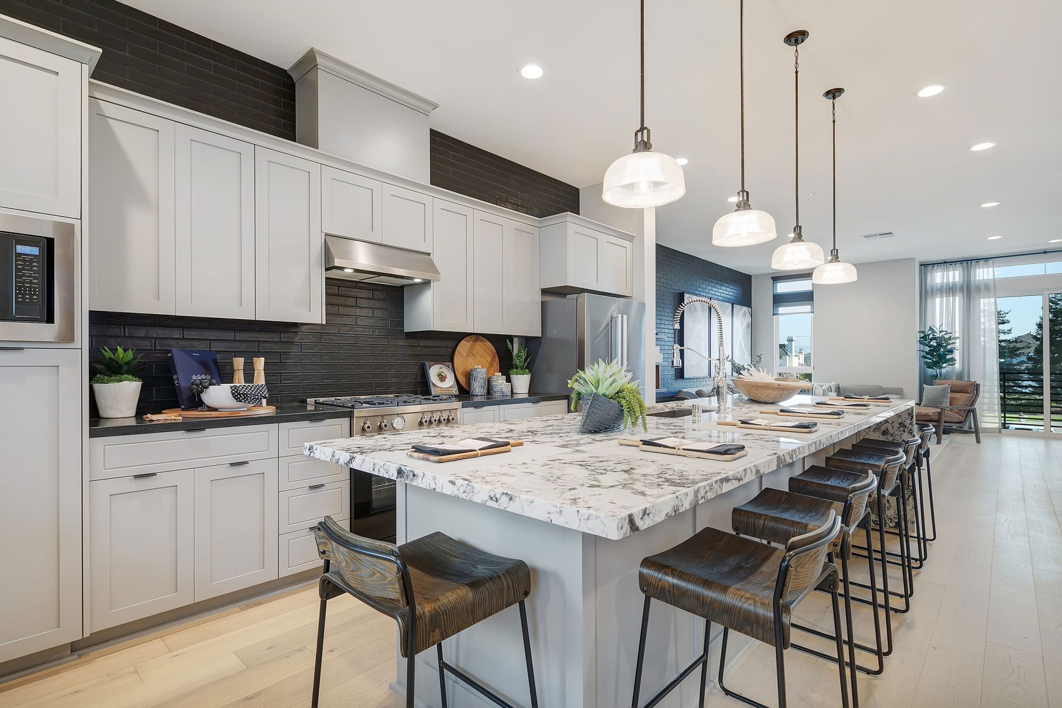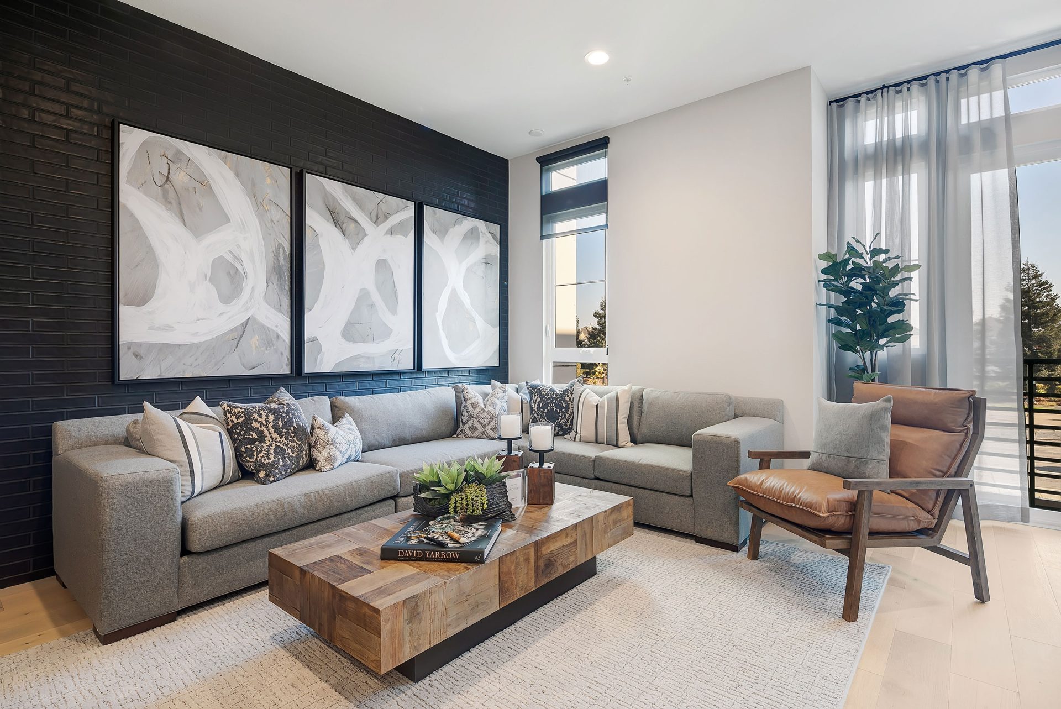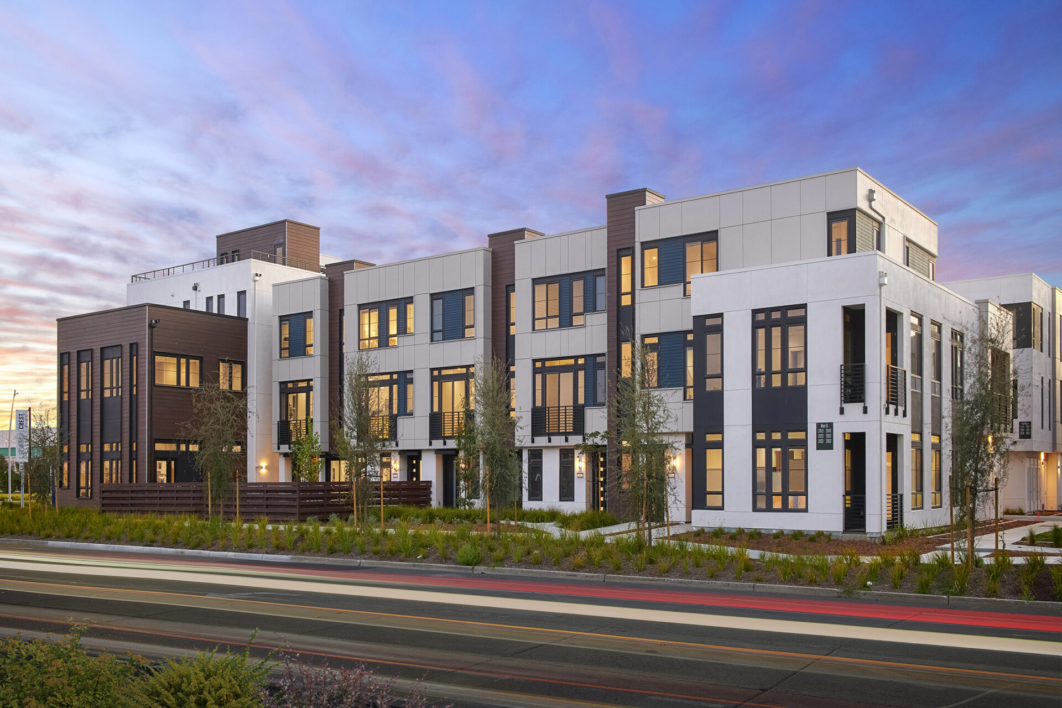Leeward at Alameda Point serves as the gateway of the Alameda Point Master Plan, delivering a new community with a contemporary architectural style to the large master-planned development. In addition, the Leeward townhomes balance the transition between the existing low-density neighborhood to the higher density mixed-use developments within the master plan. In keeping with the Alameda Naval Base’s functional design aspects, the selection of materials and colors used reflect timelessness in both façade and massing. The articulation of vertical tower elements clad in warm wood-tone siding, simplicity of the smooth cementitious panels, and reserved use of color to highlight key massing are inspired by the naval vernacular on site. The window colors and mullion rhythm are reminiscent of the naval hangars, while steel accents and railings further contribute to an industrial aesthetic. With some of the most striking waterfronts around, Alameda Point is home to just about everything, from high-end residential, shops and restaurants to large and small businesses plus over 250 acres of parks and open space. Other nearby attractions include the Crown Memorial State Beach, Spirits Alley wineries, and downtown shopping and dining.
