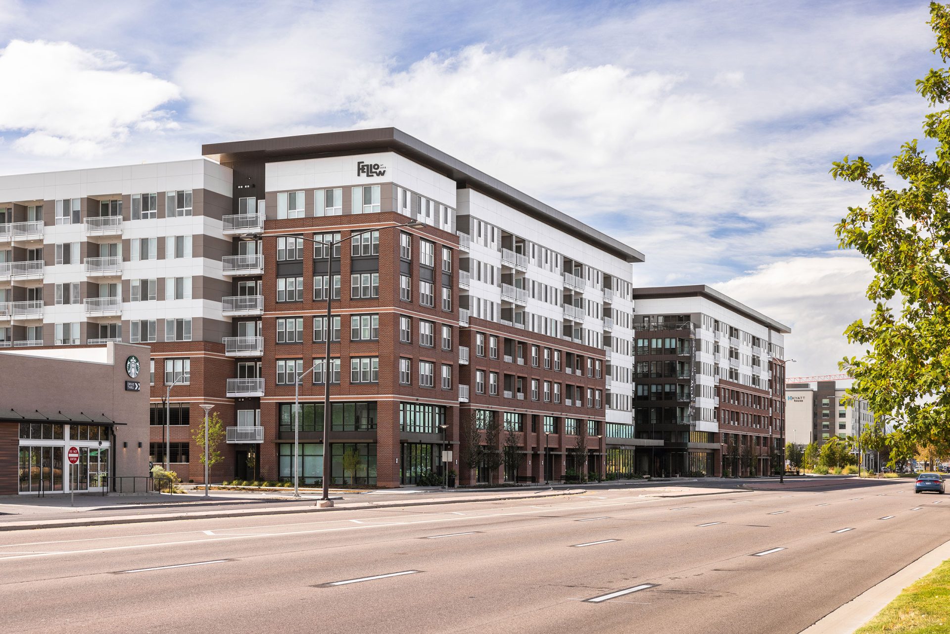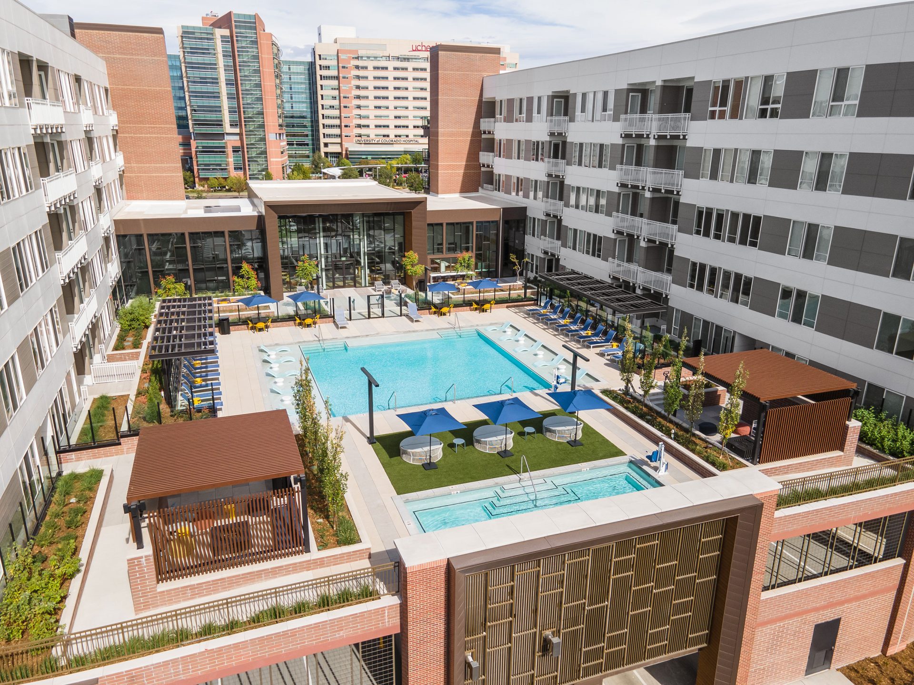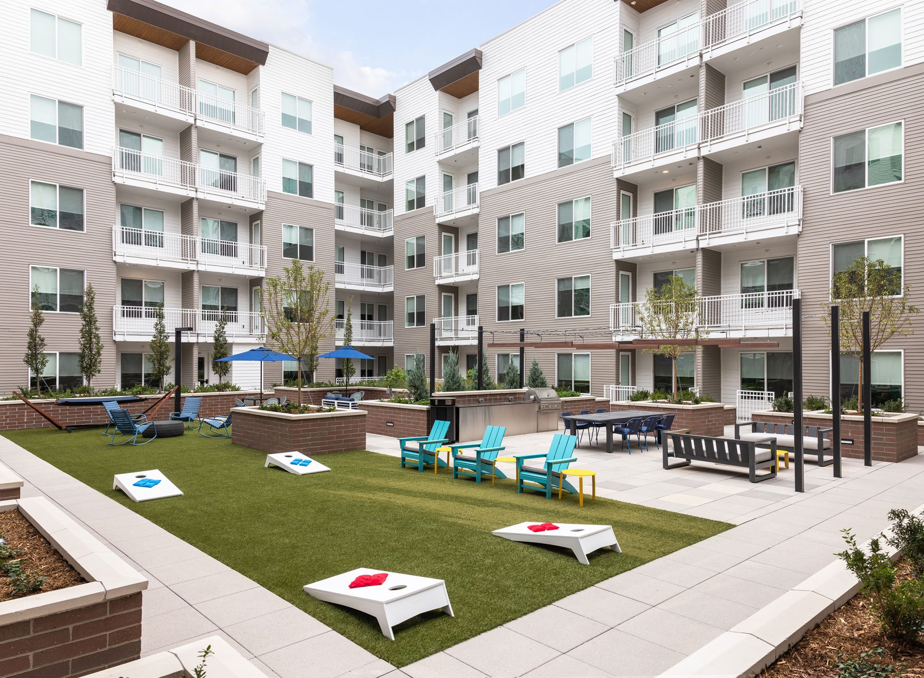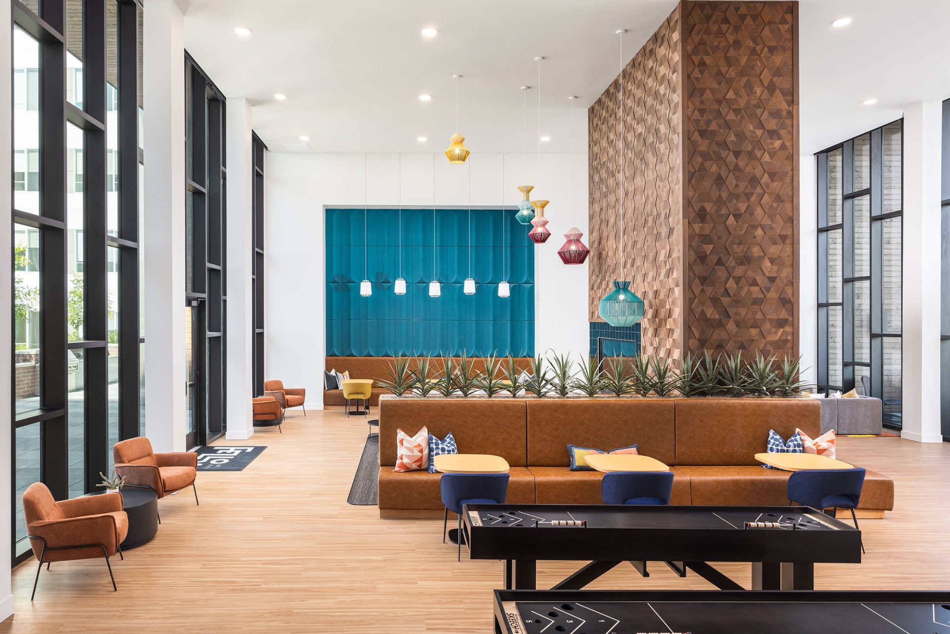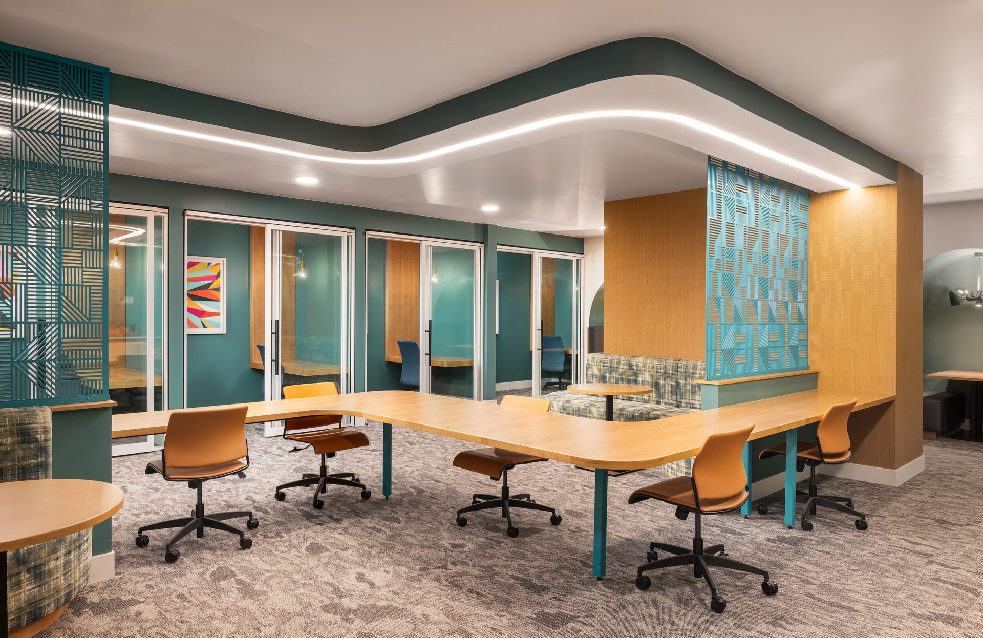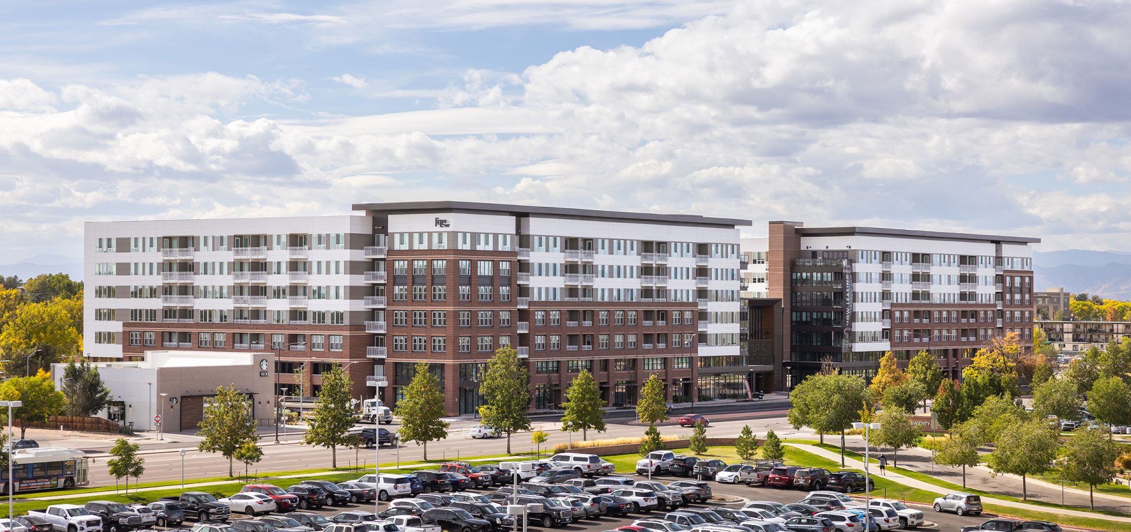Fellow at Fitz creates a multifamily residential destination within the Fitzsimons district catering to the young professional working at the adjacent hospital campus. The long and linear site challenged designers as it limits the cost-effective construction types, parking lot design and fire access. KTGY created an eye-catching residential solution by delivering a five-over-two podium that meets both fire access and parking requirements while exceeding the design requirements for the district. Architects created three unique courtyards to provide indoor-outdoor experiences for the tenants. The building faces the historic Colfax street and the Fitzsimons hospital campus. The façade massing and design use symmetry and masonry to create a traditional feel that blends into the surrounding context. At the center of the development stands an expansive clubhouse with large storefront windows and views to the north and south creating a crown jewel element. Brick detailing along the base reduces the scale of the seven-story building and invites pedestrians into the retail spaces that line the base of the establishment.
