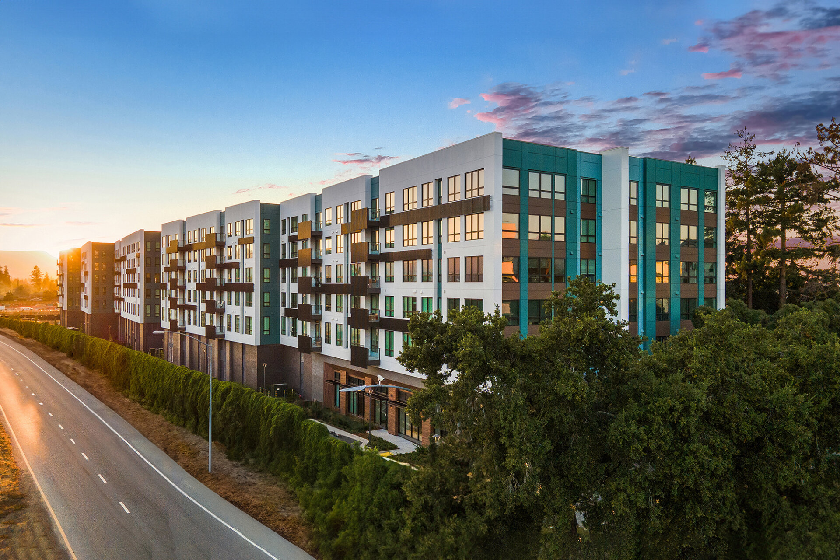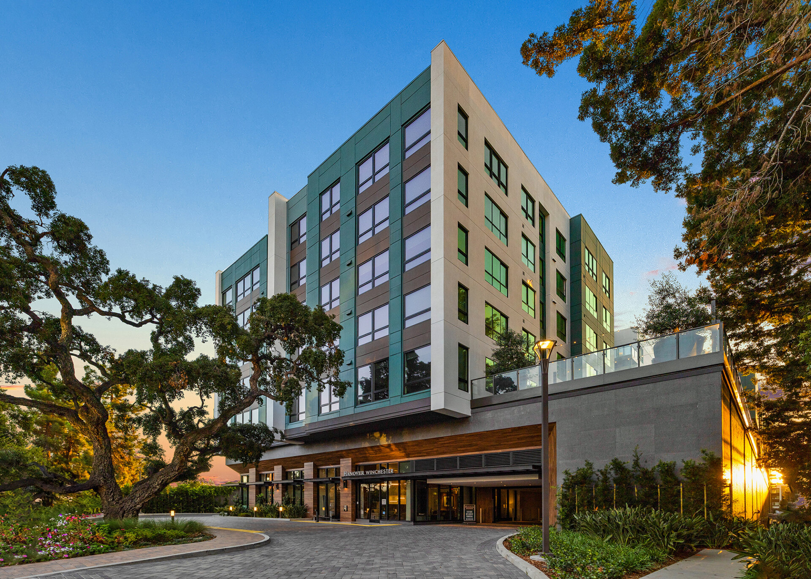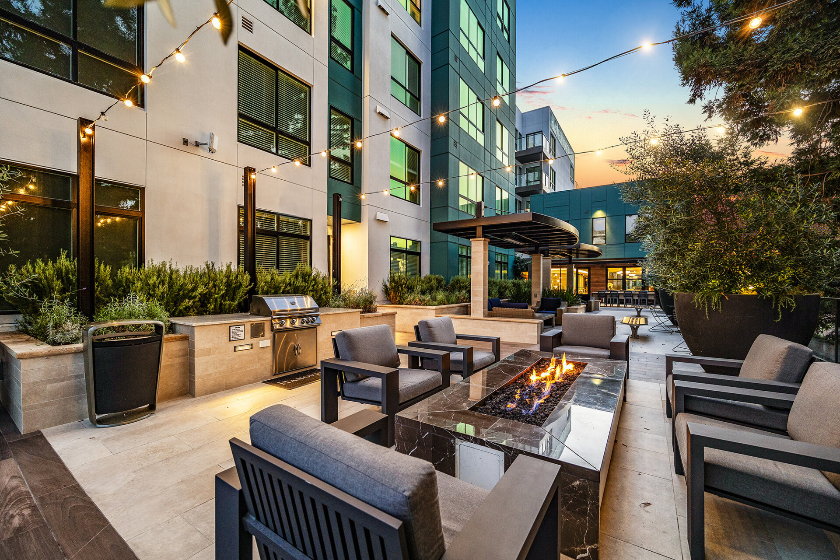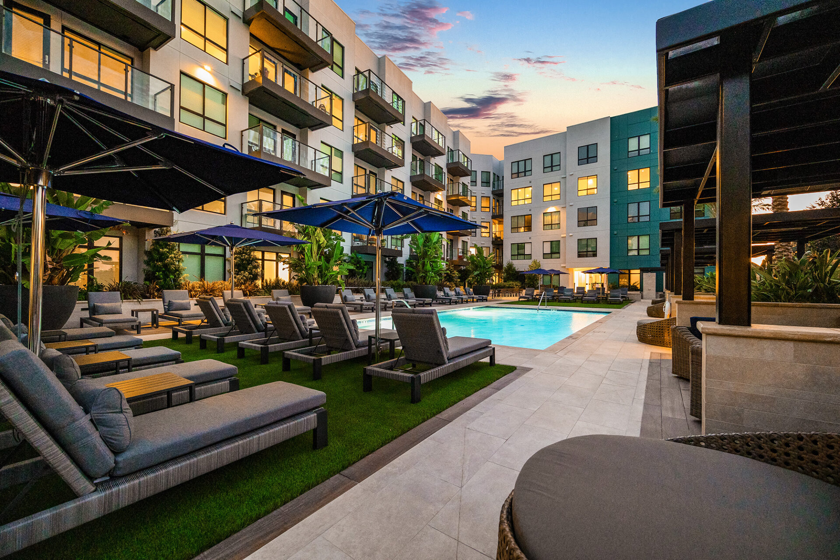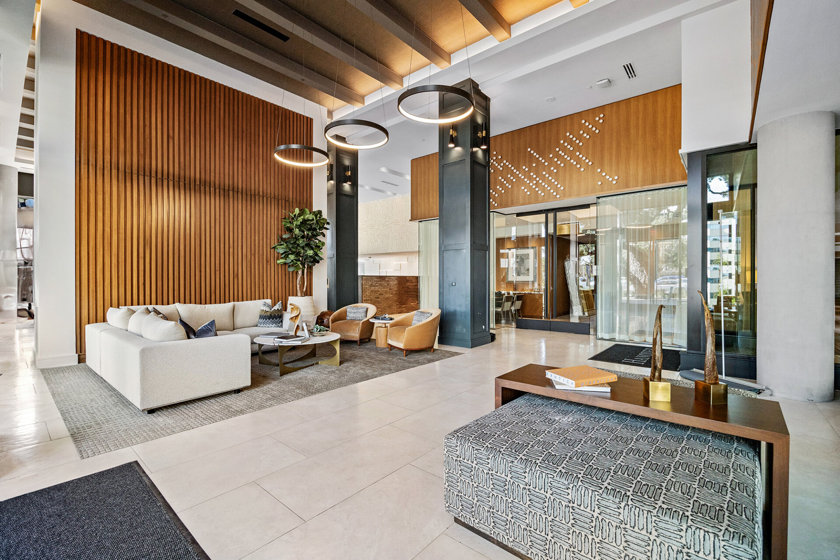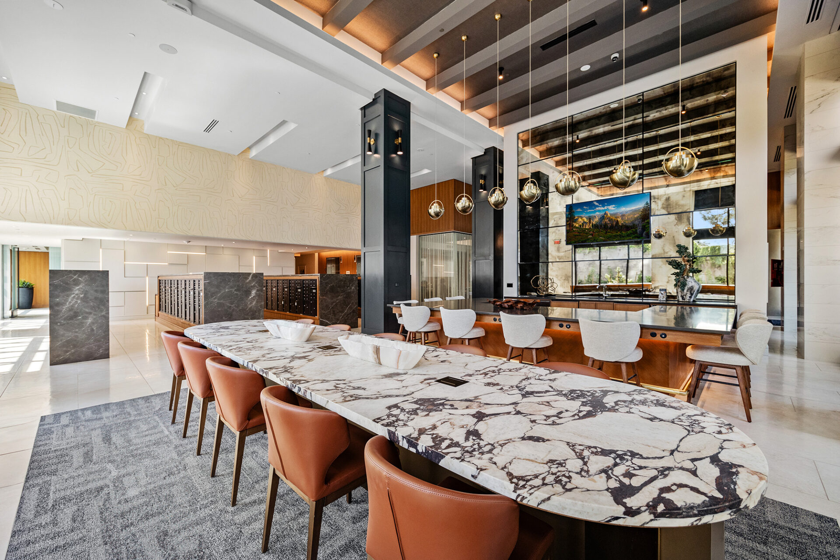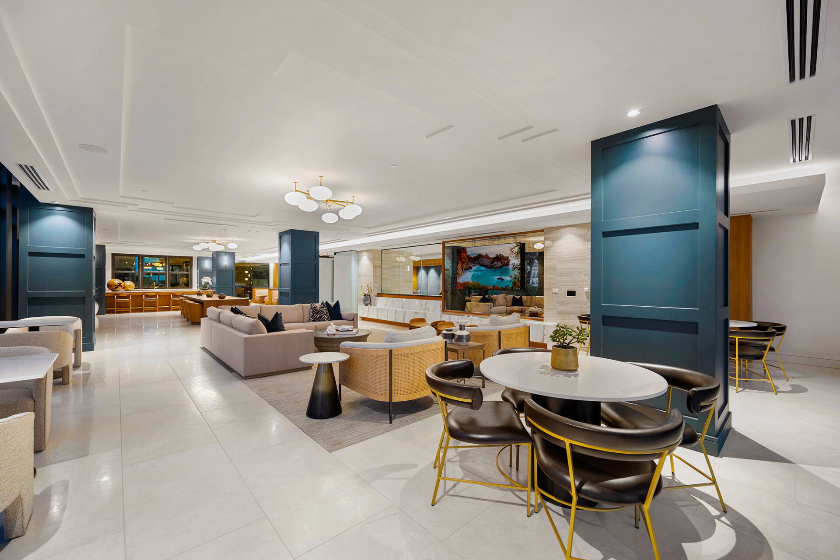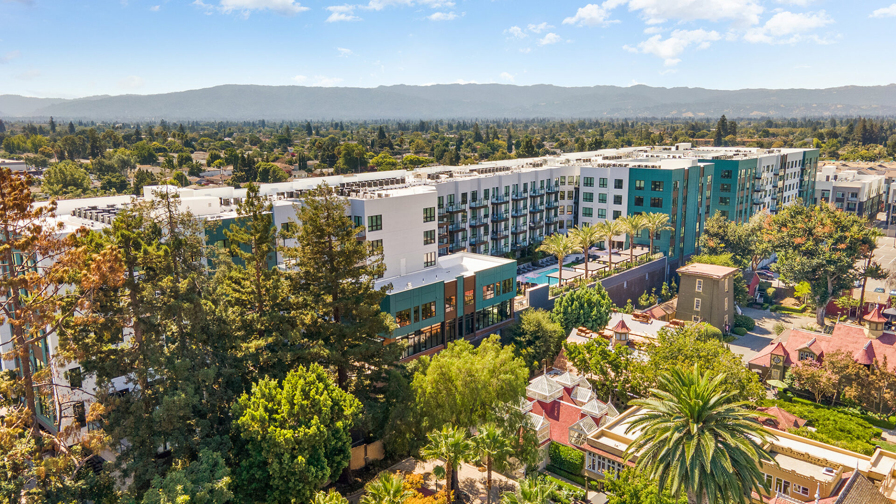Hanover Winchester sits on the site of a former mobile home park in a borough of San Jose that is being re-envisioned as a counterpart to Santana Row. This development is part of a greater master plan, including a neighborhood of townhomes and a community park, all of which are adjacent to two historical landmarks – the Winchester Mystery House and the Century 21 movie theater. The community’s contemporary architectural design was influenced by the site and the immense amount of movement found off the I-280. Hardie Board siding, the primary material for the building façade, can be found on the southern facing side under dancing metal panels mimicking the passing cars on the highway. The rustic northern facing side of the massing melts into the Winchester Mystery House gardens to not subtract from the neighboring historical landmark. The Winchester Street frontage has a punchy and transparent skin; the glassy front entrance with the pushing and pulling of different intersecting planes welcomes residents as they return home. This community offers an array of courtyards, private and interactive amenity spaces, including a fitness center, pool, dog run and screening room.
