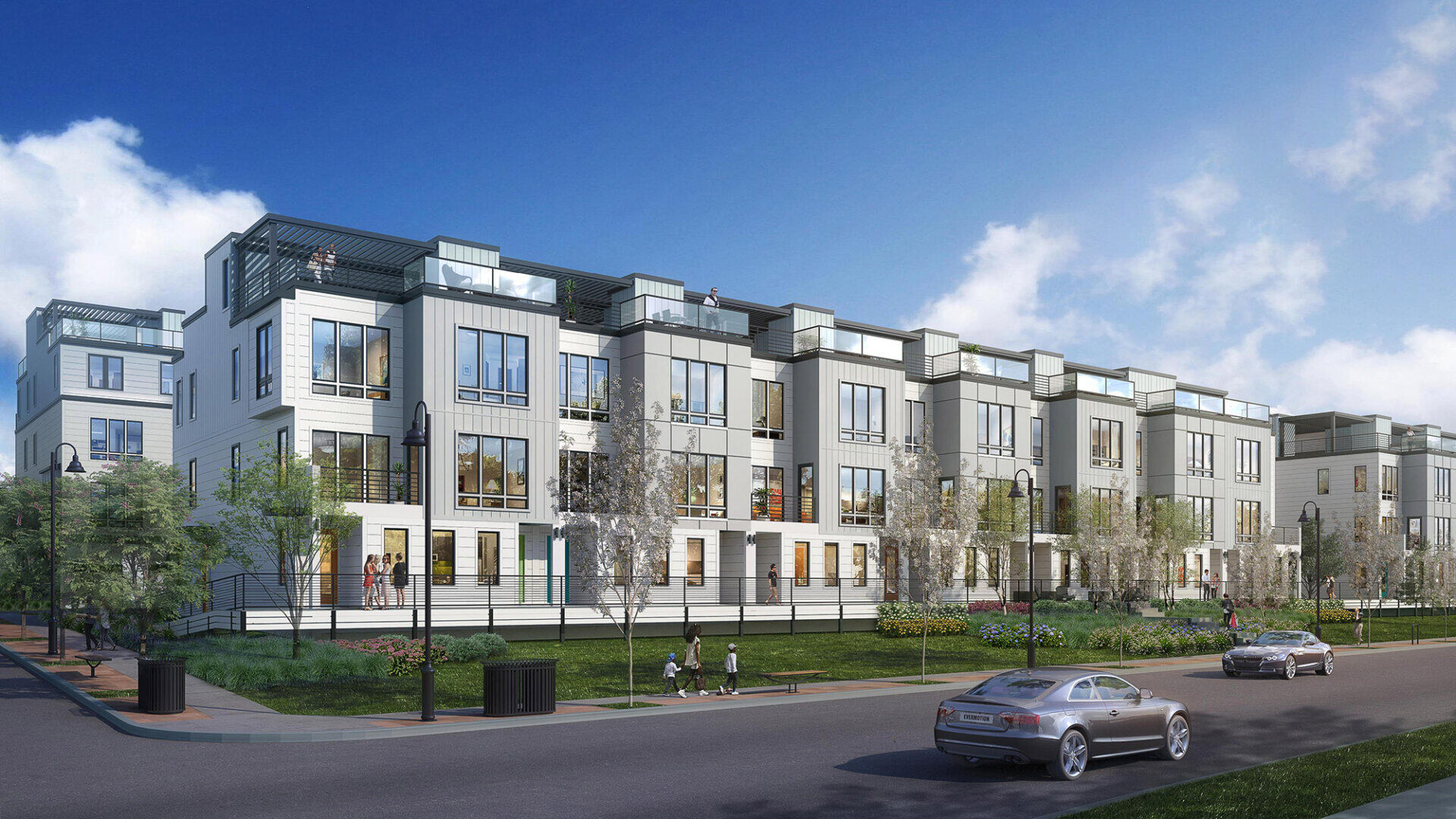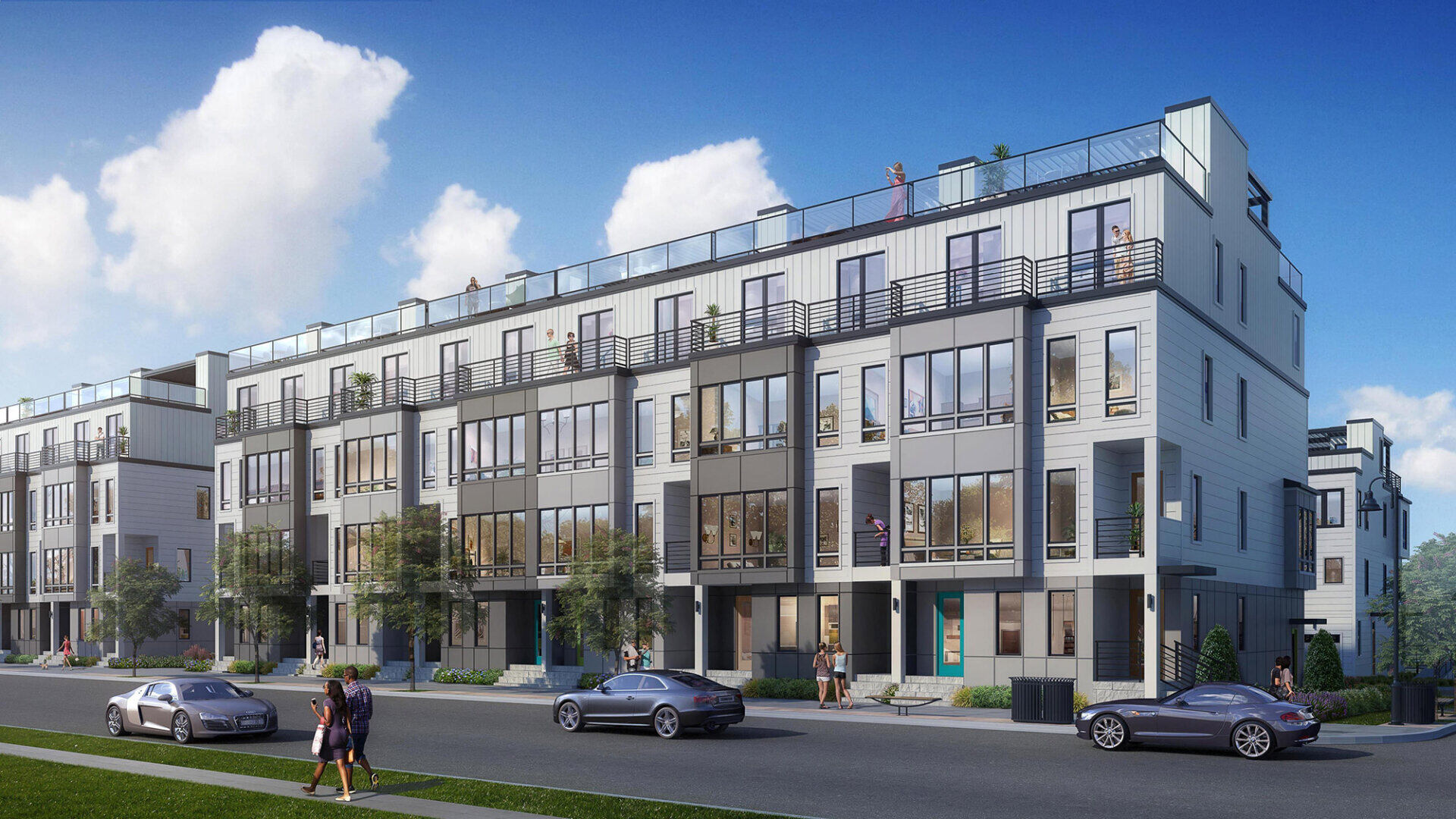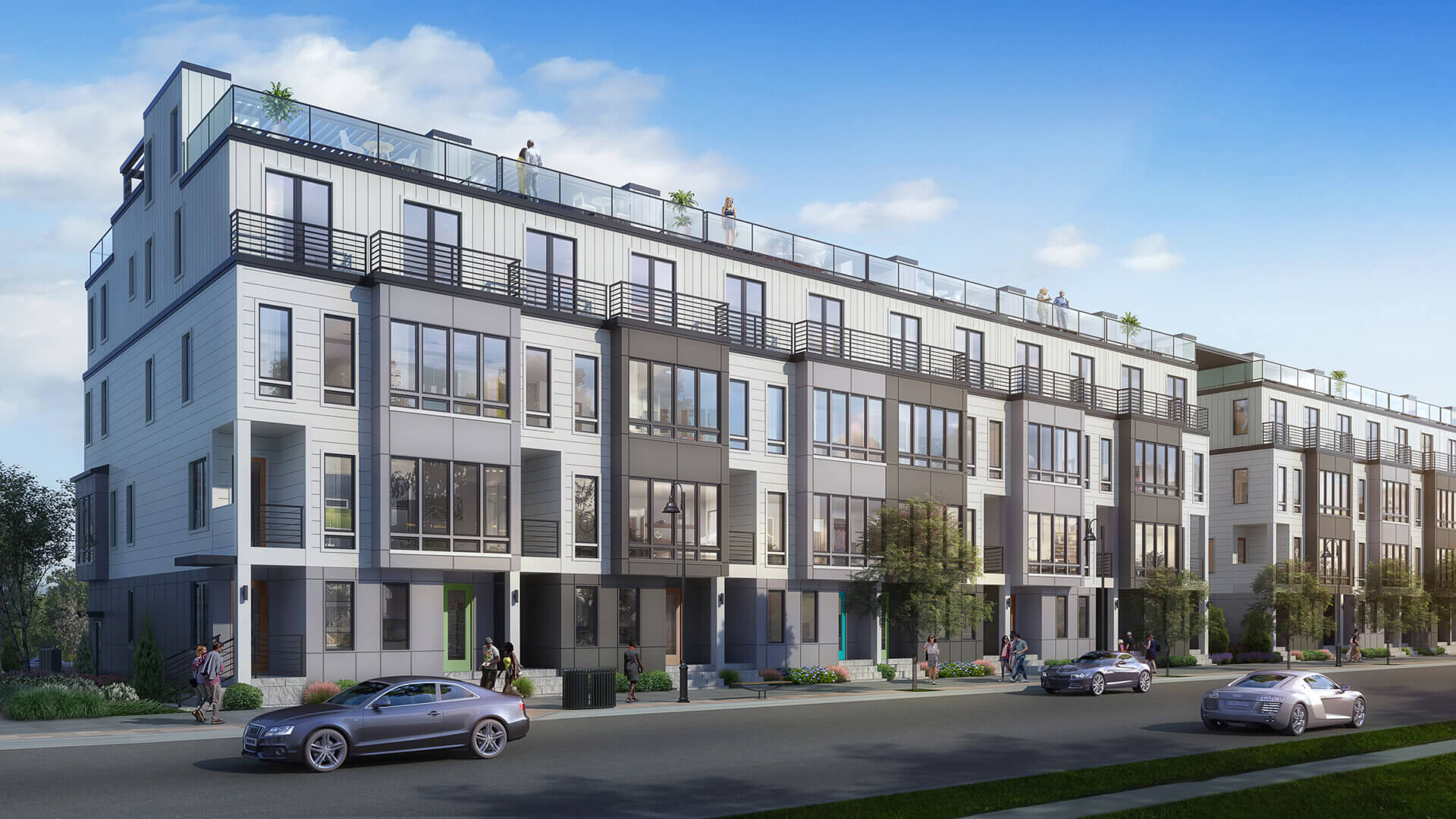To infill this waterfront block in Asbury Park, New Jersey, our planners and urban designers explored a variety of strategies with the client. After showing them how flexible the space could be, in terms of density and variety, and accounting for storm water drainage, the teams collaborated on a final design. The finished site plan is an eclectic mix of housing typologies with ground level retail and restaurant space that activates the streetscape while preserving ocean views above ground level.
The site centers an eight-story multifamily building that combines amenity space, parking, retail, stacked flats and townhomes into one structure. Its defining feature is a terraced roof that creates a spacious viewing deck on each floor. Just down Third Avenue, the block is anchored by back-to-back townhomes, each with a rooftop patio. Up Kingsley Street there are four-story fee-simple townhomes, and a condominium building rounds out the mixture. This site plan defines a flexible neighborhood, where residents become neighbors meeting on the street or in a café. The unique mix of typologies complements the eclectic seaside character of this area; street-level shops and restaurants coalesce with dwellings into a bubbly neighborhood that accommodates everyone from vacationers to locals and retirees.




