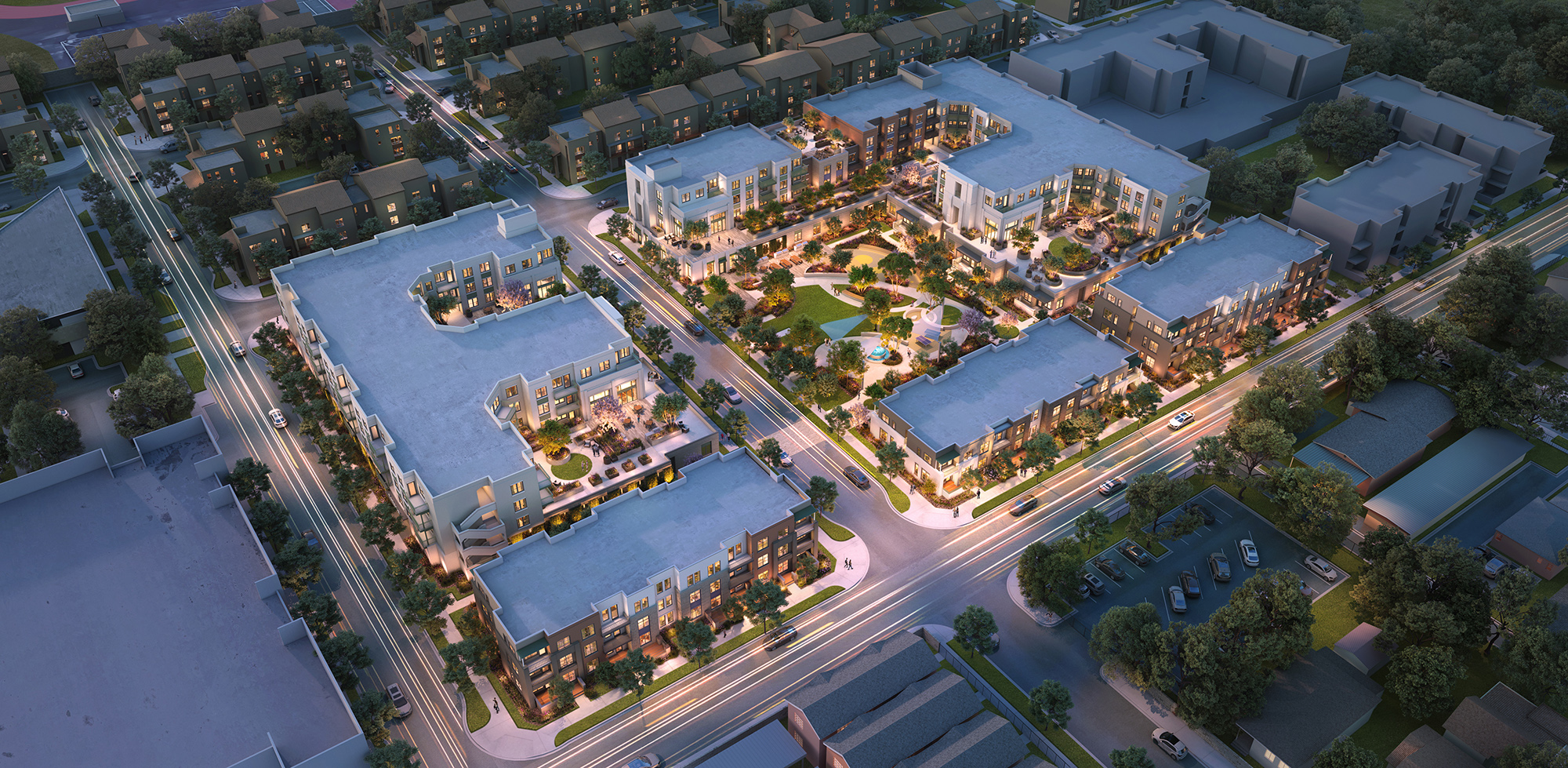Jordan Downs Phase III, part of the Jordan Downs Specific Plan, contributes to Los Angeles’ greater effort to bring quality, attainable housing to its community. Consisting of mostly a neutral tone stucco, this development’s architectural style maintains a traditional look accented by a rust, green and blue color palette and brick and metal panels to add textural depth. The large, primarily beige and green podium buildings consist of three residential stories sitting atop a podium level that houses a majority of the parking, while the lower density walk up homes sport a rust and cool brown color block. Expansive community podium courtyard decks and rooftop patios face the half-acre parks that allow residents to experience a peaceful indoor-outdoor lifestyle amid the city bustle. In addition to these external amenities, residents also enjoy a club room and the convenience of a bike storage room.
MEET THE TEAM





