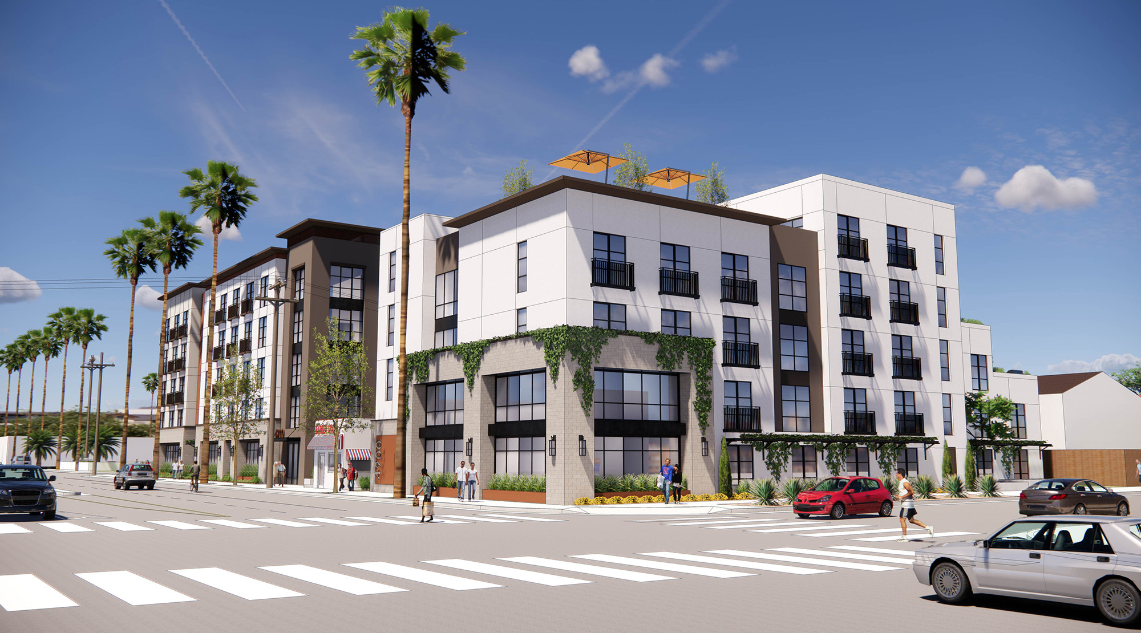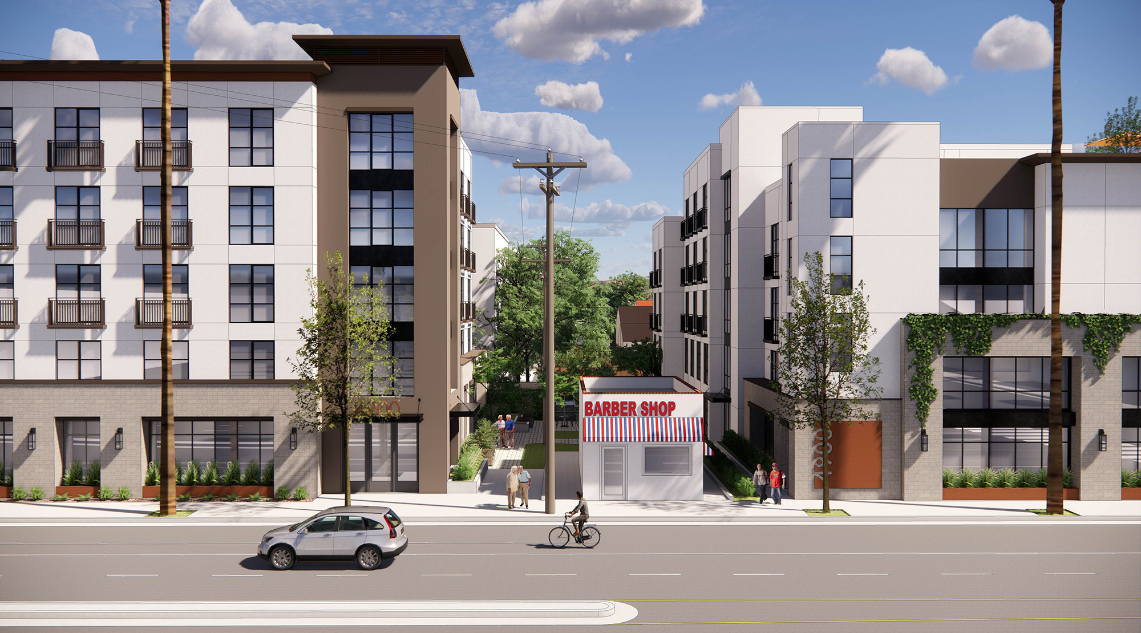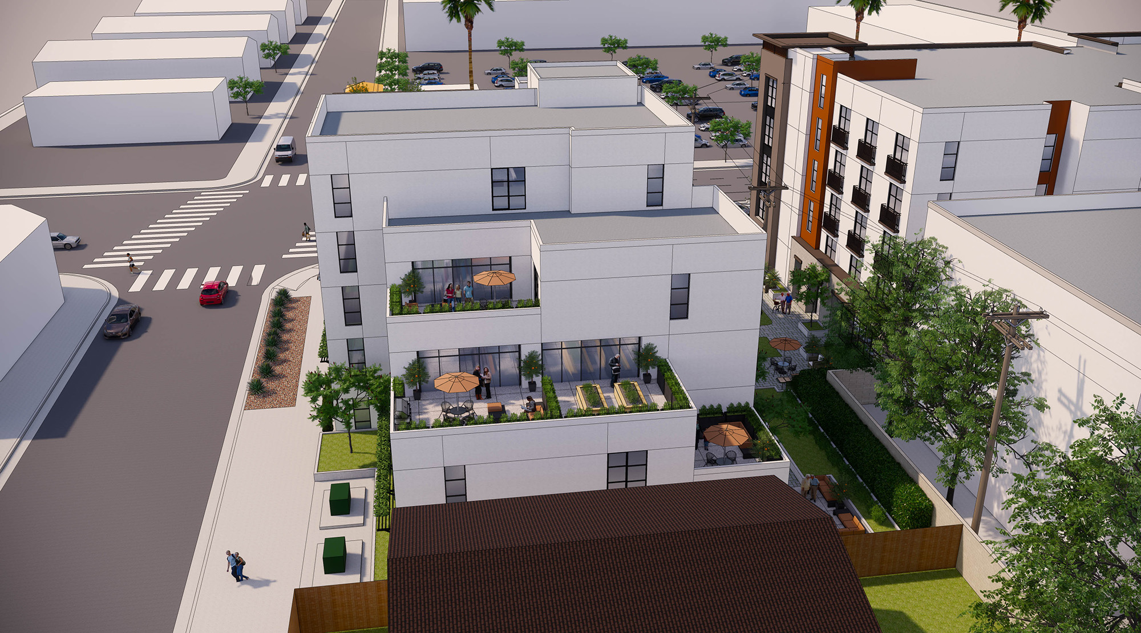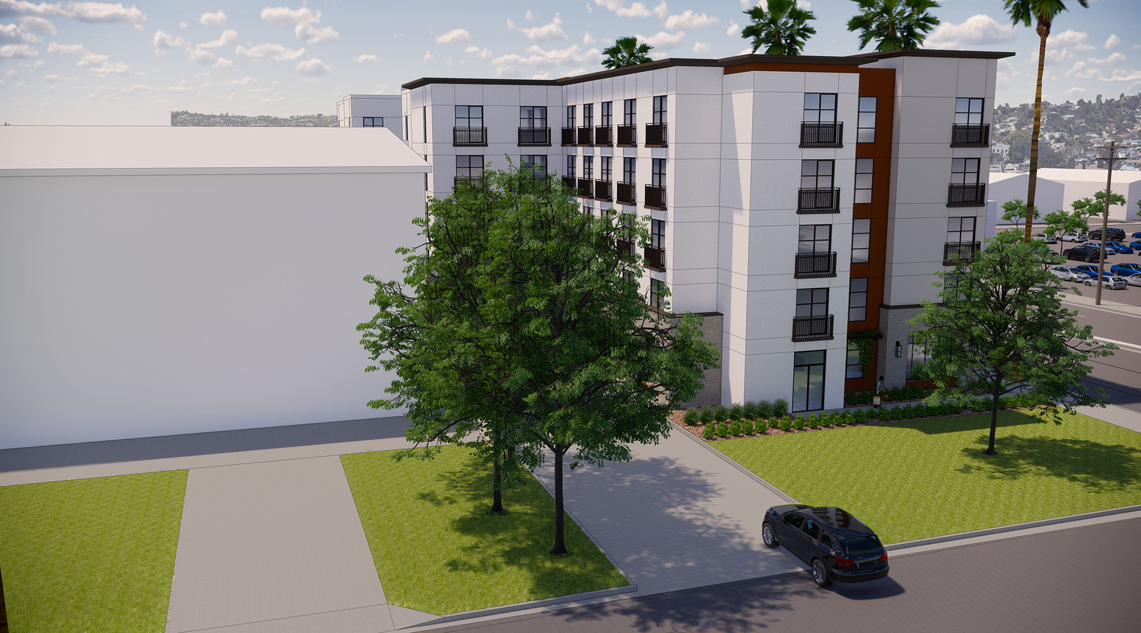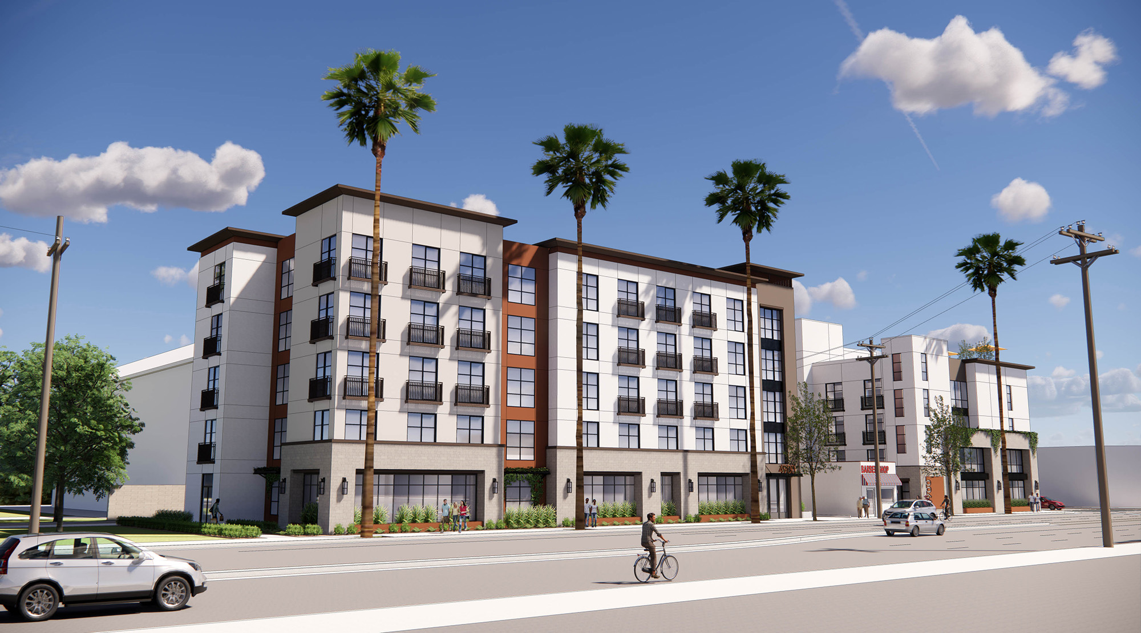Eagle Rock Assisted Living and Memory Care Center provides 87 assisted-living rooms and 22 rooms for residents experiencing cognitive decline. The rooms are divided between two separate buildings, as the needs of residents differ so does the programing. The four and five story buildings are connected by a ground-level courtyard and a subsurface parking structure. The community design creatively combines a full range of amenities and services within a constrained urban site. Among the challenges was devising ways to accommodate multiple services plus resident rooms within two relatively compact buildings. The architectural solution was to include flexible spaces combining uses, and providing outdoor space via the rooftop amenities deck that offers room for bocce ball, BBQ, putting green and other fresh-air activities. Modern accordion style doors are utilized within the theater, activities rooms and other common areas, so that these places can expand when there are group events and visiting families. Services and amenities include: a dining room serving three meals a day, a bistro for snacks, activity room, theater, hair salon, library/living room, physical therapy/fitness room, outdoor game room, in addition to the professional medical- and memory-care services.
