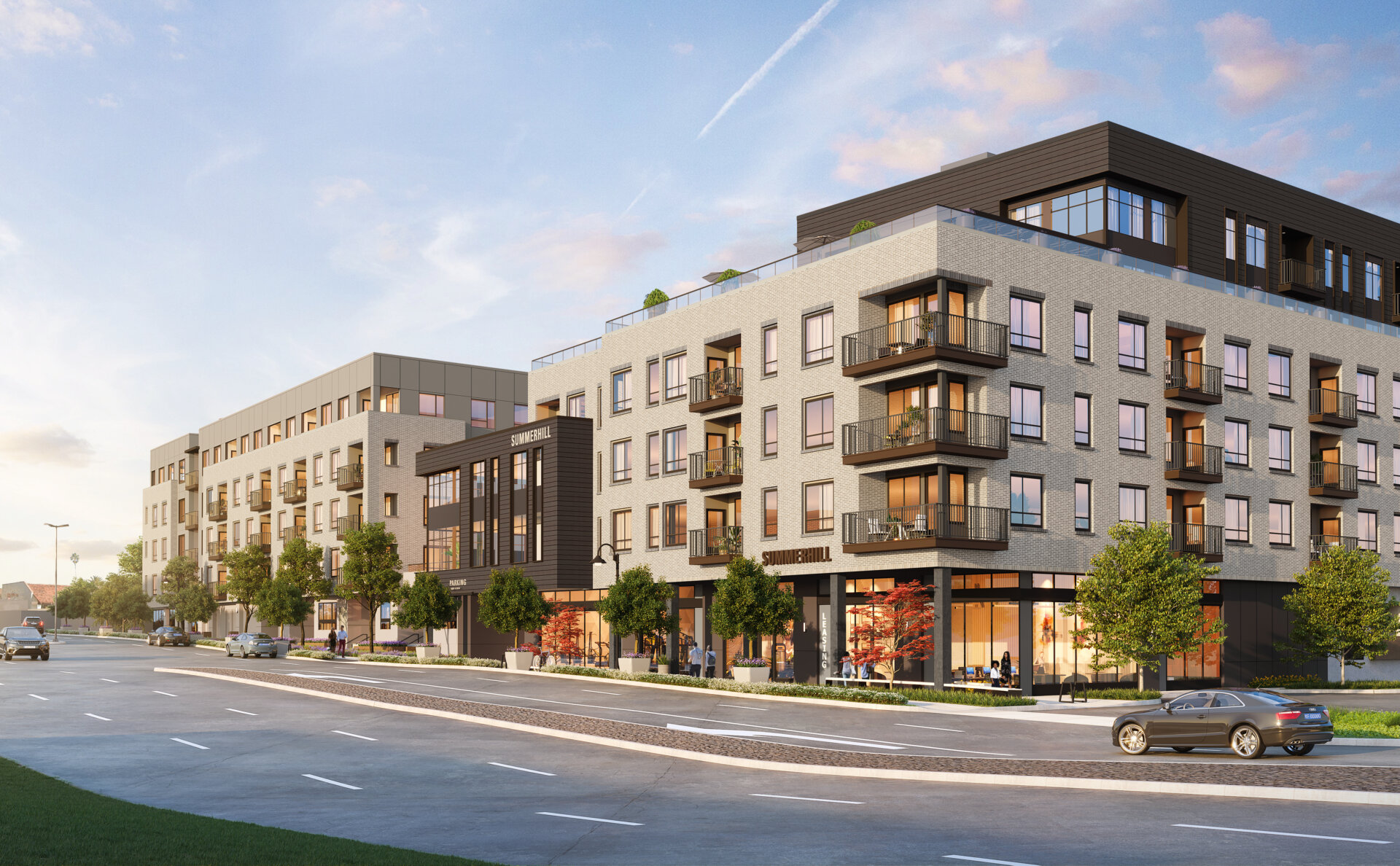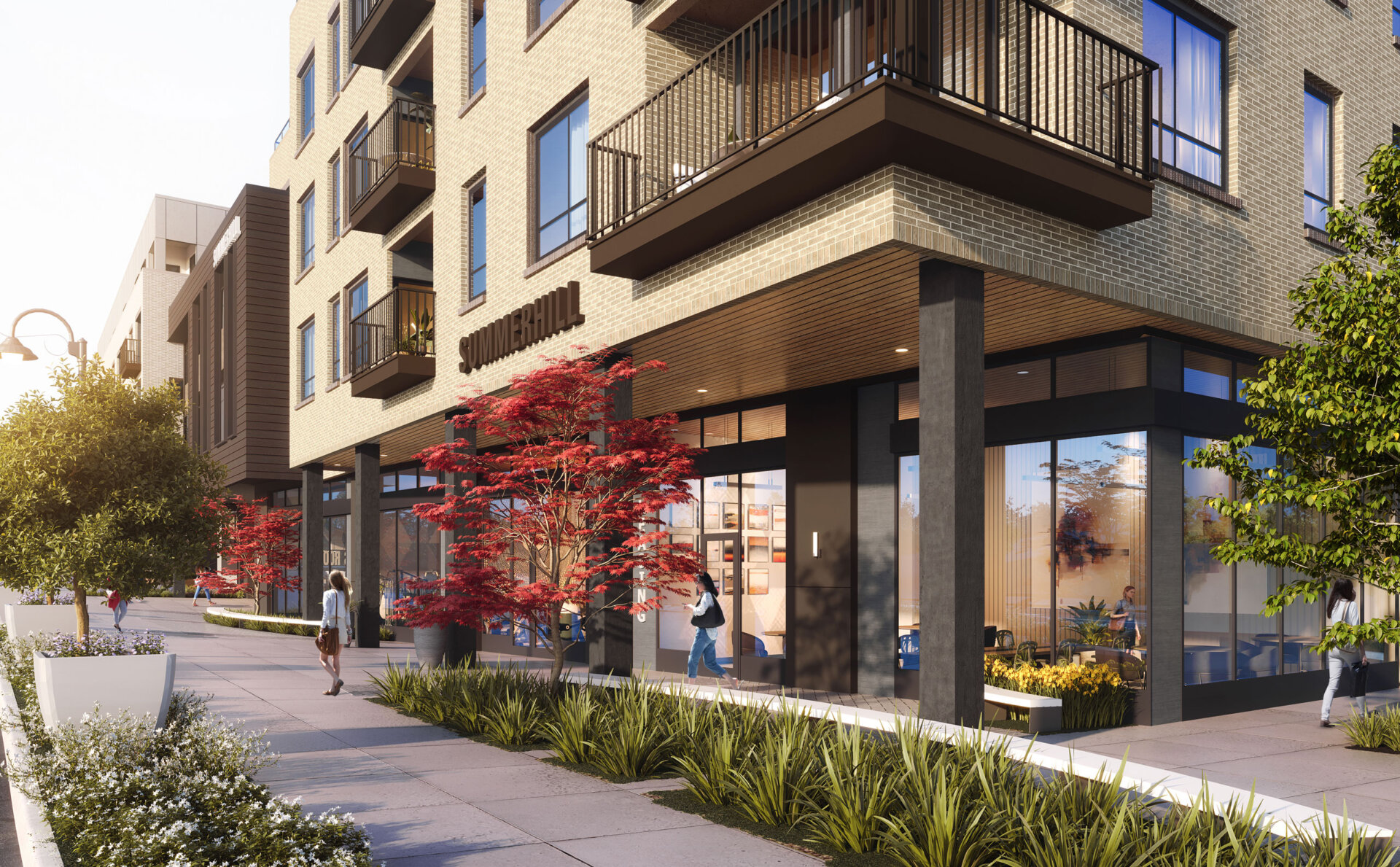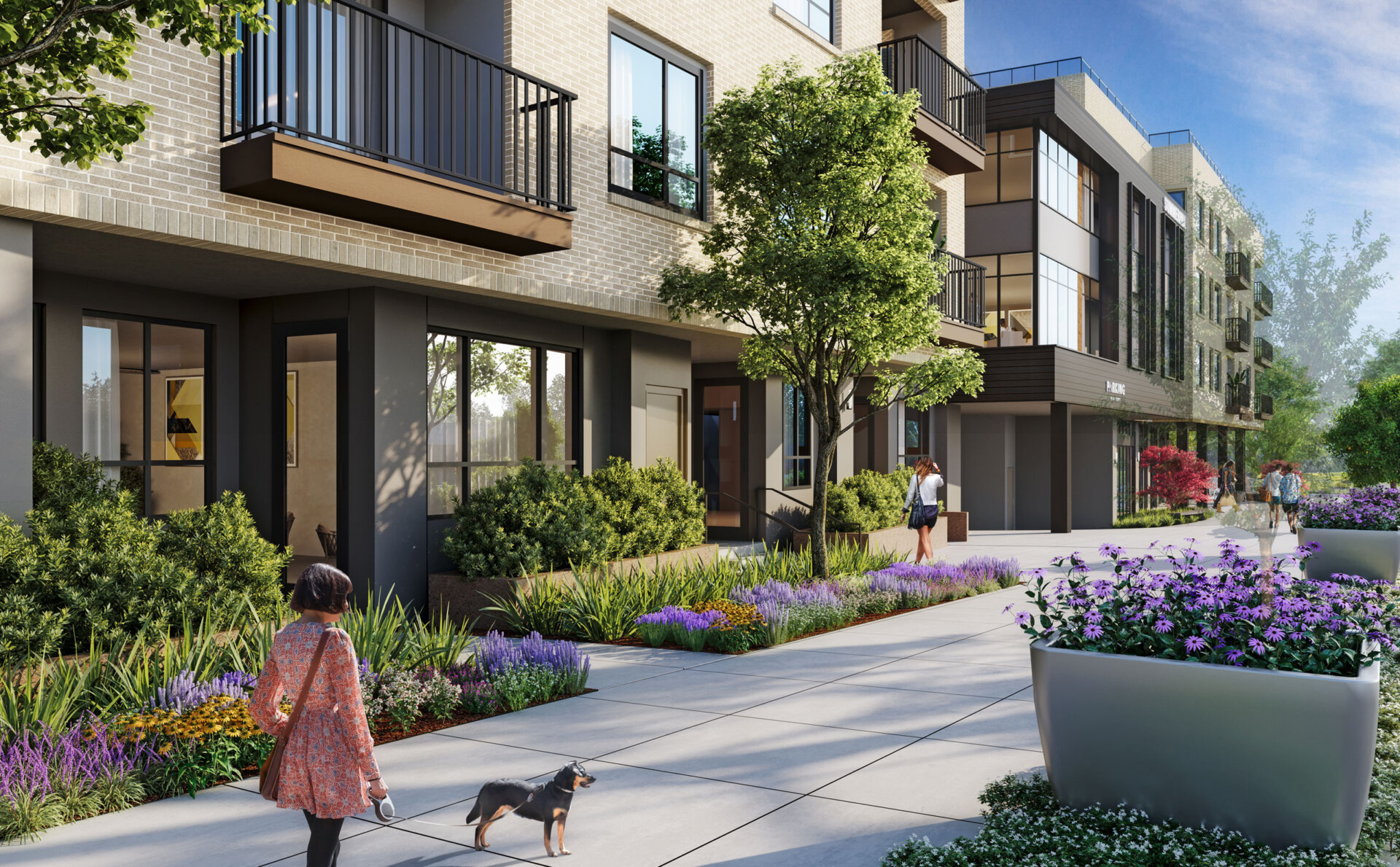Using its prime location on El Camino Real in San Carlos, California, this design takes advantage of prominent frontage to develop new character for an underused area. KTGY’s design stakes out a welcoming presence through contemporary materials, strategic shifts in the building mass and outdoor space. Situated between two transit stations, the building molds to its context, creating a compelling and comfortable new home for Bay Area commuters and local families with quality materials and timeless style.
The design team strikes a balance between building mass and existing character through plane changes and height variations that mimic the rolling San Carlos Hills. Dramatic horizontal step backs concentrate the tallest masses inward and conceal the building’s height from public view. Due to a drop in grade, the rear elevation rises to six stories, exposing the basement, but visibility is strategically obscured by the adjacent Caltrain alignment. The front elevation contributes to an active street, including storefront glazing and ground level units with stoops opening to the street. This design weaves itself into the urban fabric with sharp aesthetics and an approachable scale that pleases residents, neighbors and the city.





