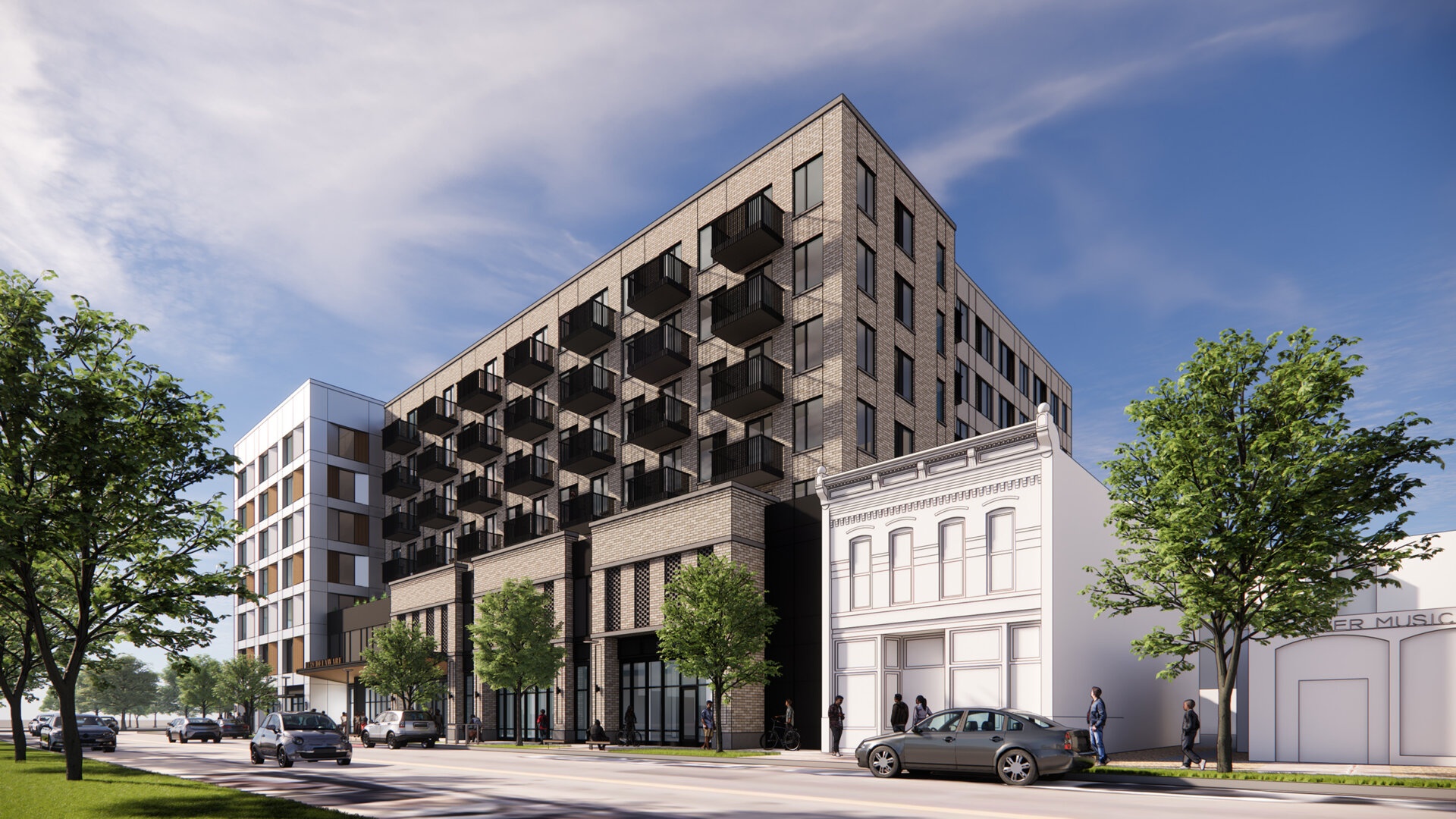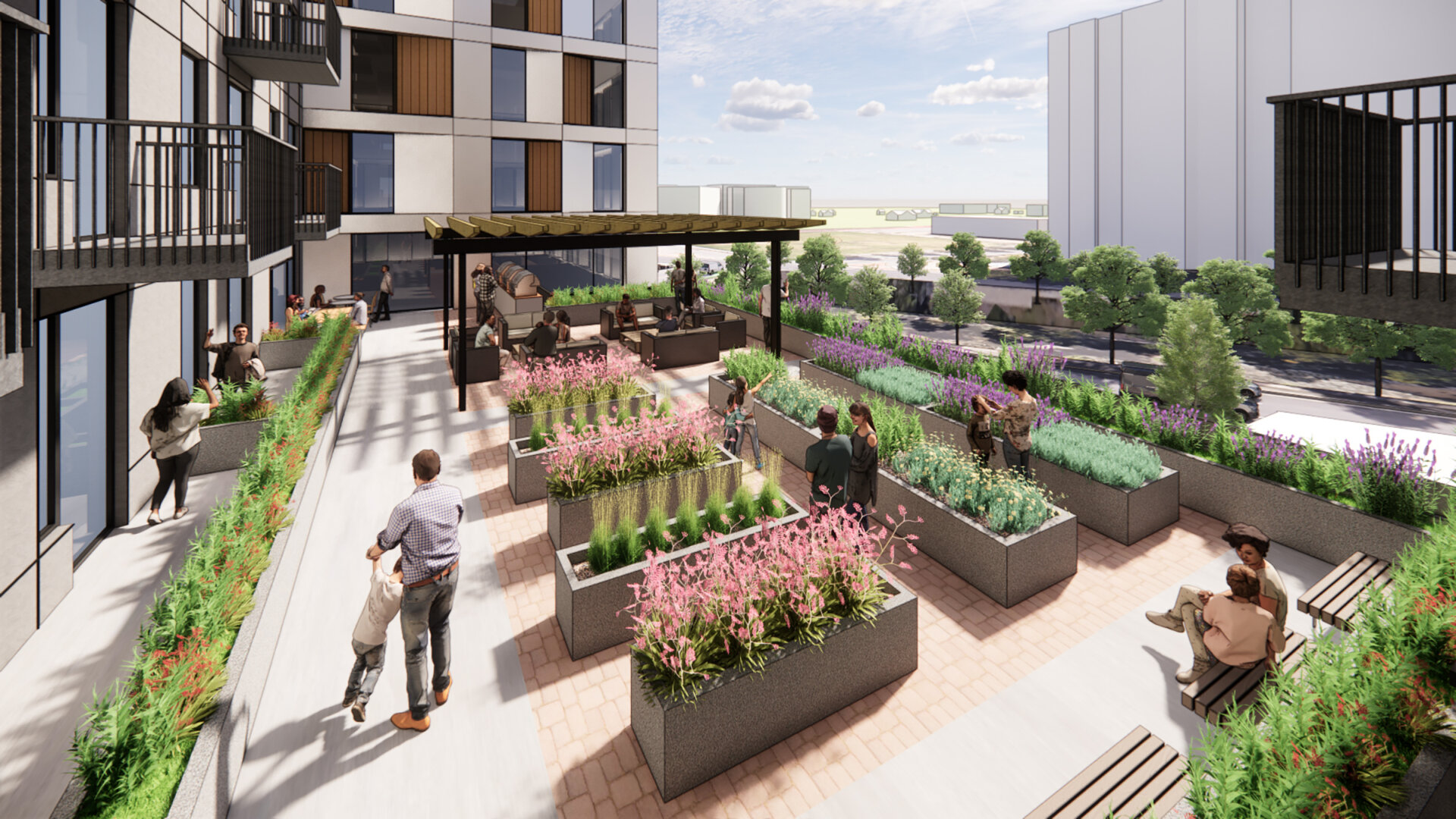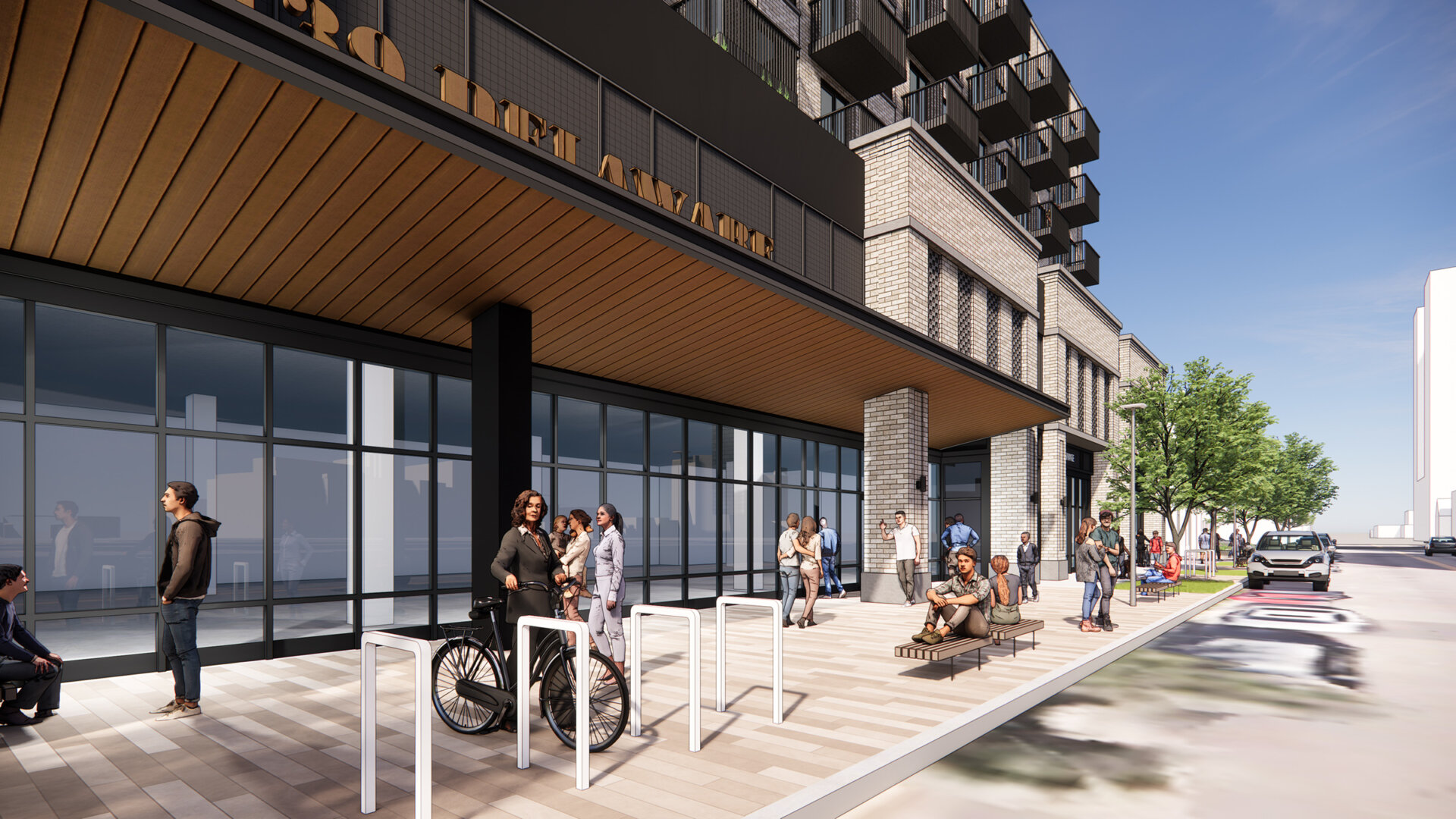1139 Delaware Street is a new housing concept designed specifically for Denver, Colorado’s Golden Triangle District. This community combines supportive and affordable housing into an appealing building with social services, retail and amenities. A key element is how the design engages with both its built and social context. KTGY’s design team uses ongoing feedback from community members and local agencies to make a safe, stable and supportive environment for vulnerable Coloradans.
This concept is rooted in a trauma-informed design process that addresses resident wellness with intentional outdoor, open and gathering spaces in addition to onsite services. Public spaces are designed with clear sightlines, and controlled access points keep residents safe. Biophilic design, clear wayfinding and consideration for sensory triggers all inform unit plans and communal spaces like the amenity deck, maker space and community room. The building’s masonry veneer facade corresponds to neighborhood aesthetics and Denver design and zoning guidelines. Set-backs soften the building’s mass and the double-height ground floor features pedestrian-friendly glazing. With trauma-informed design, specialized support and spaces that residents can call home, this community aims to be a place that heals and empowers.



