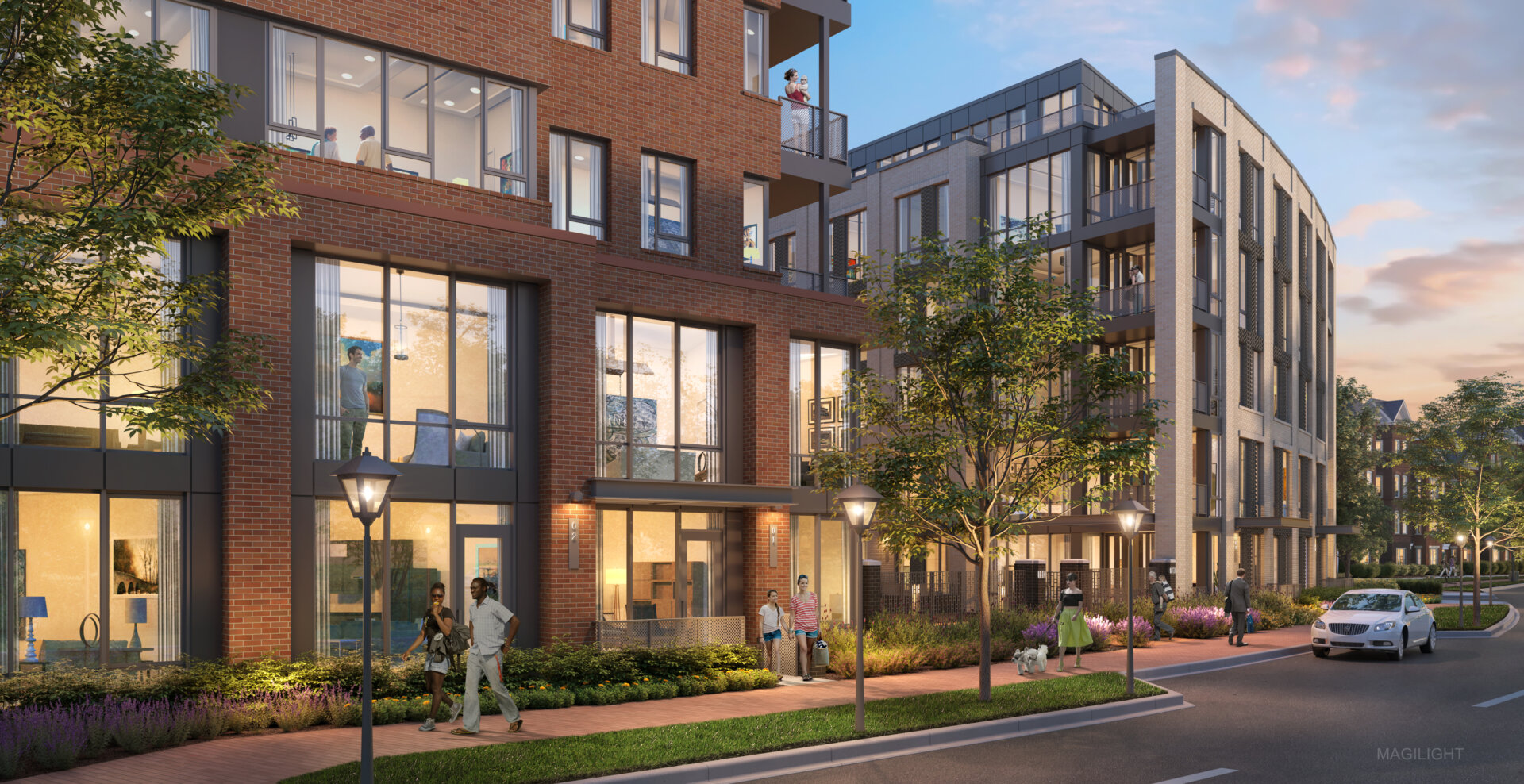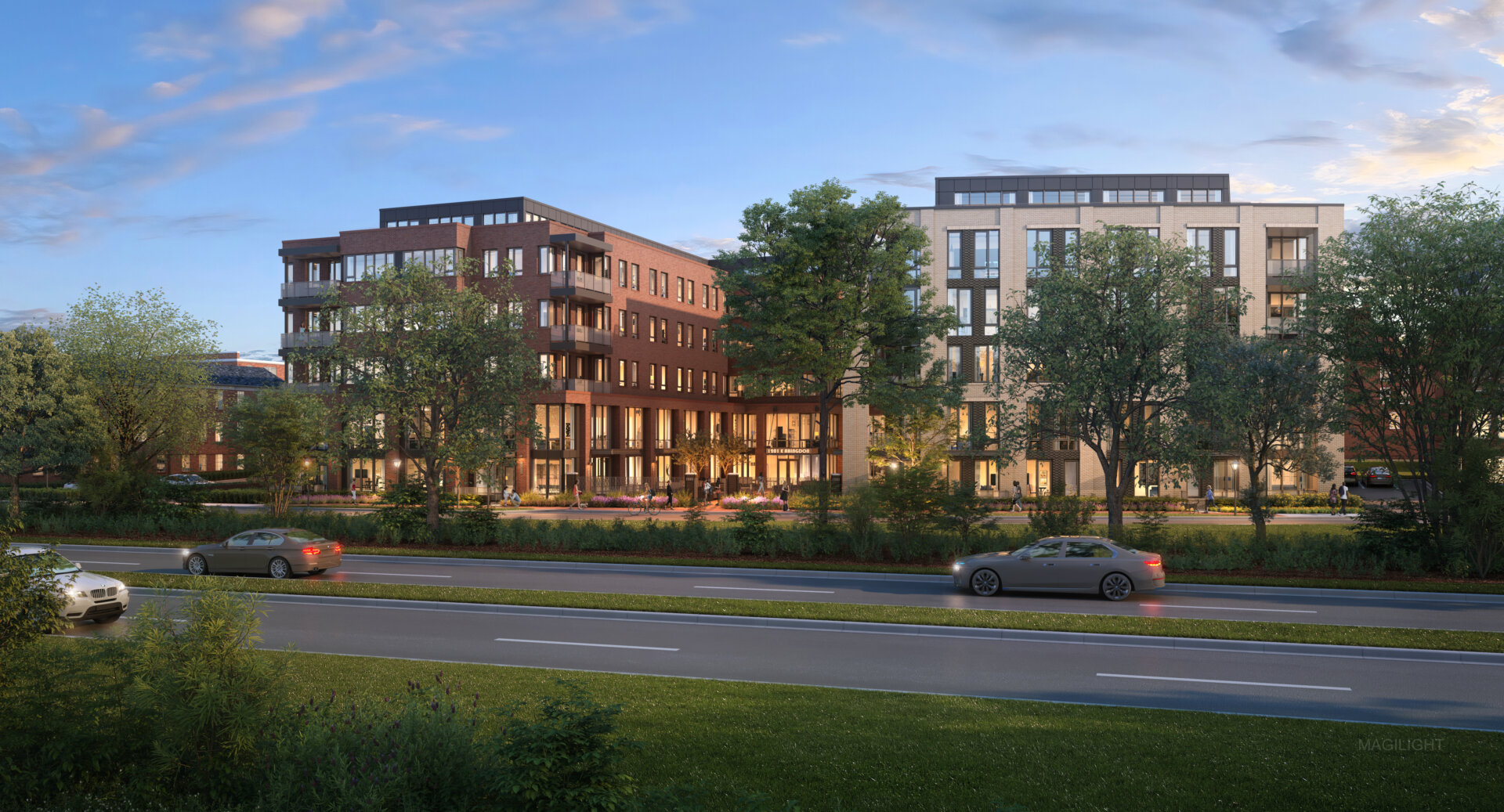This example of adaptive reuse transforms unused office space into elegant urban homes, carving out a niche in the periphery of downtown Alexandria, Virginia. The development takes an existing brick structure and adds a new wing and penthouse level using light-gauge steel framing. The newly defined U-shape creates an urban courtyard while shifting parking below ground, culminating in a contemporary urban oasis with colonial character.
In collaboration with the city’s planning board, the design team increased allowable building height and adjusted a setback to accommodate the upper story and new facade. To fit its context, the building is articulated with a series of recesses, step backs and treatments that make the new architecture compatible with nearby Georgian townhouses. A gentle convex curve opens the south face of the building, and the massing creates a semi-private courtyard, open to the public during the day and secure after dark. 1201 E. Abingdon Drive breathes new life into a vacant office building, refreshes the site aesthetically and brings needed housing and human vitality to this part of a highly desirable city.





