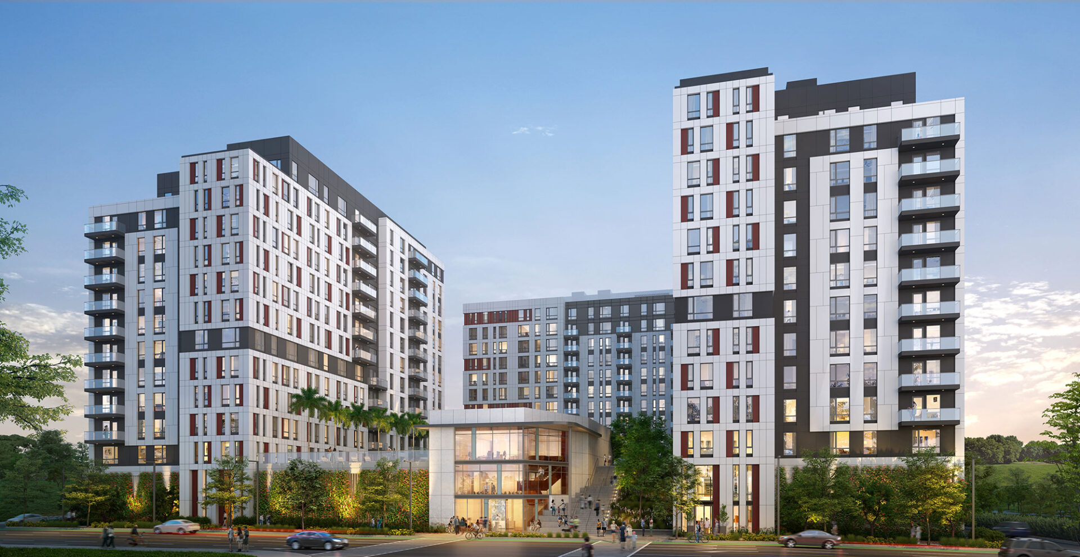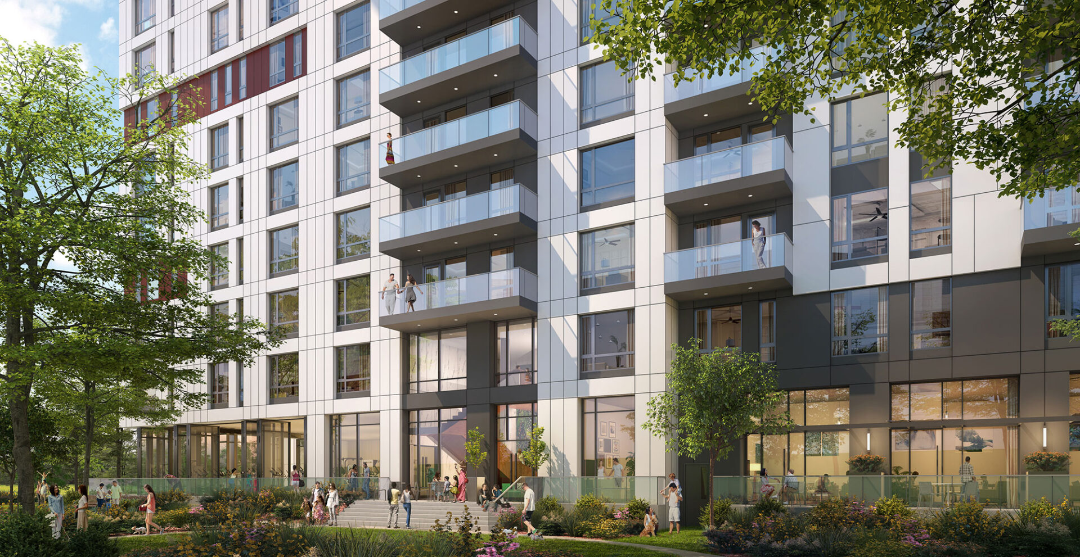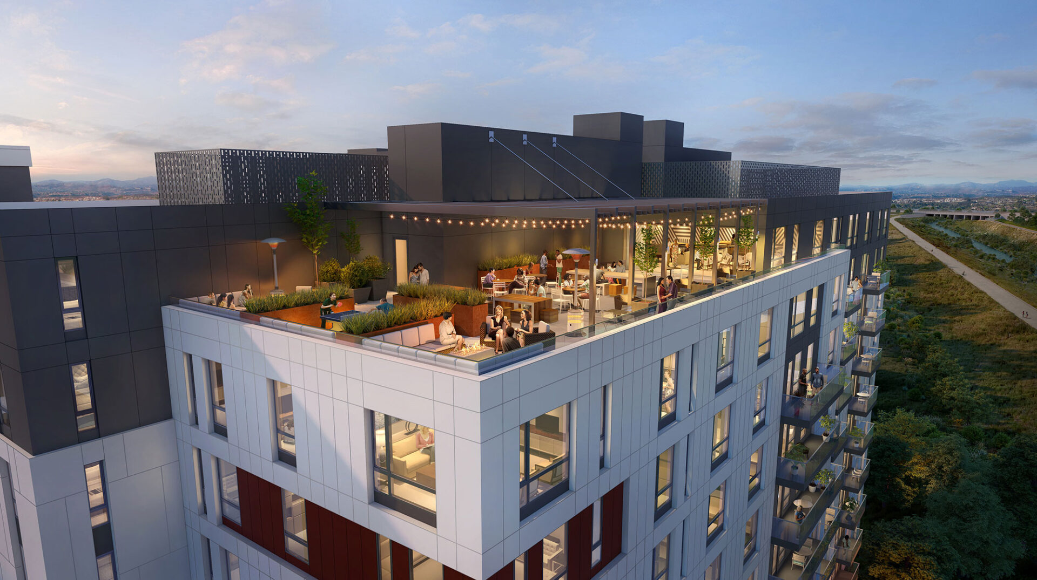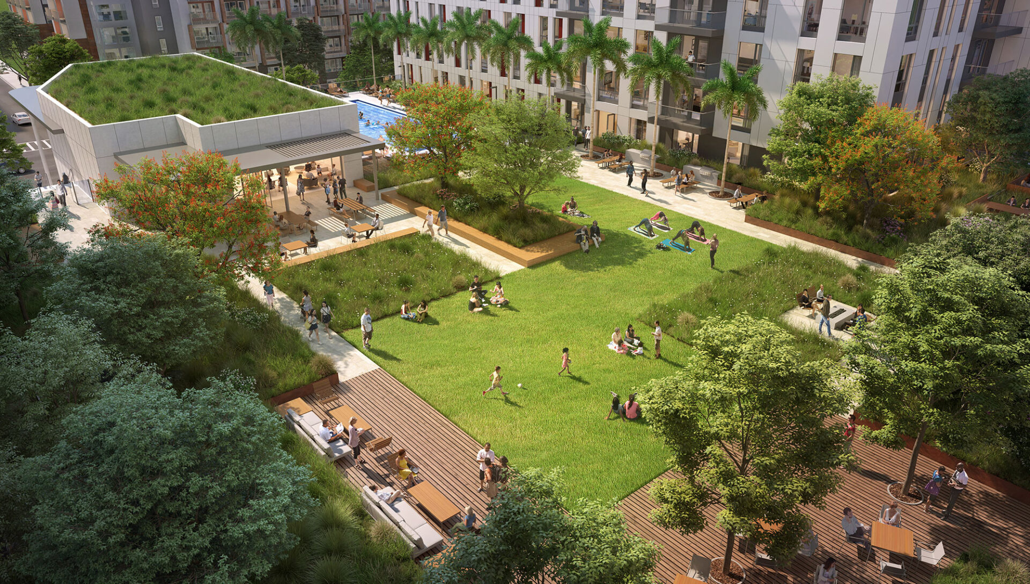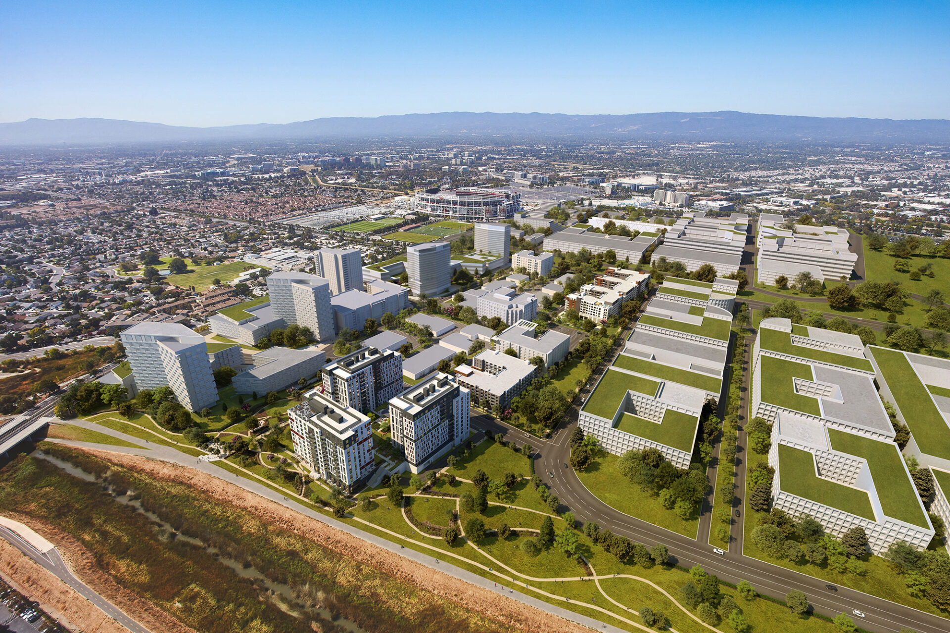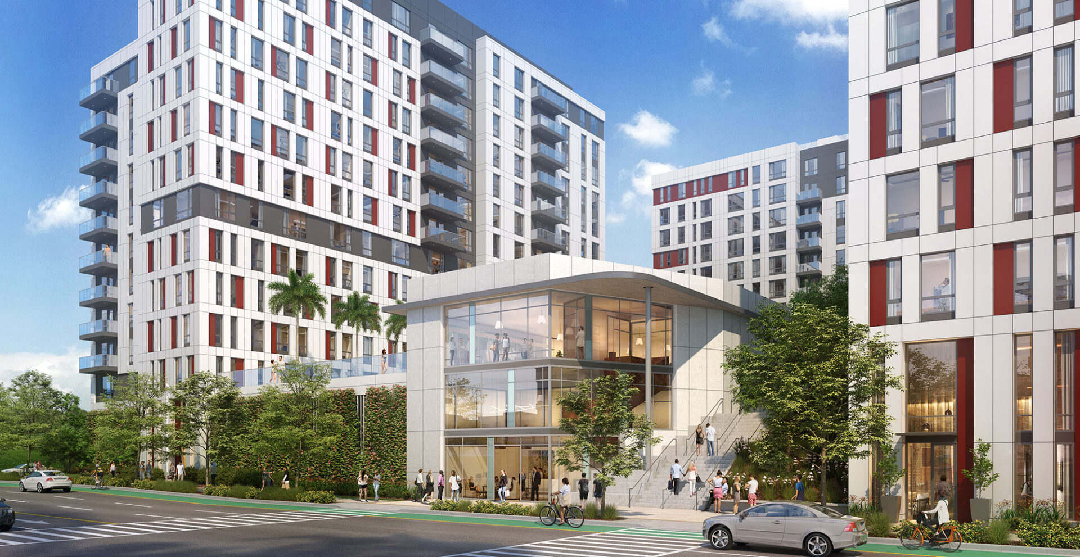2200 Calle de Luna will be the first community to open as part of the vision plan for the Tasman East Focus Area. The plan envisions developments varying in densities with mixed-use corridors, retail, green belts and an extensive network of open spaces, bike and transit circulation. Not only will this be the first community to open as part of the vision plan, it will be the first high rise development in the area, setting the tone for future developments and enriching the established community. The surrounding neighborhood, which consists of light industrial buildings, influenced the Modern Contemporary design in form and materials. The mixture of premium materials, such as metal cladding, and standard materials, such as hard-trowel stucco and fiber cement paneling, create a dynamic facade that adds interest. The result is three residential towers situated around a green-space courtyard, above the podium, that provides a park-like setting for residents and a welcoming space for guests and the public to gather. Stairs invite pedestrians to enjoy the green space above, while the three-story resident center with floor-to-ceiling glazing at each level, encourages exploration of the newly established community.
