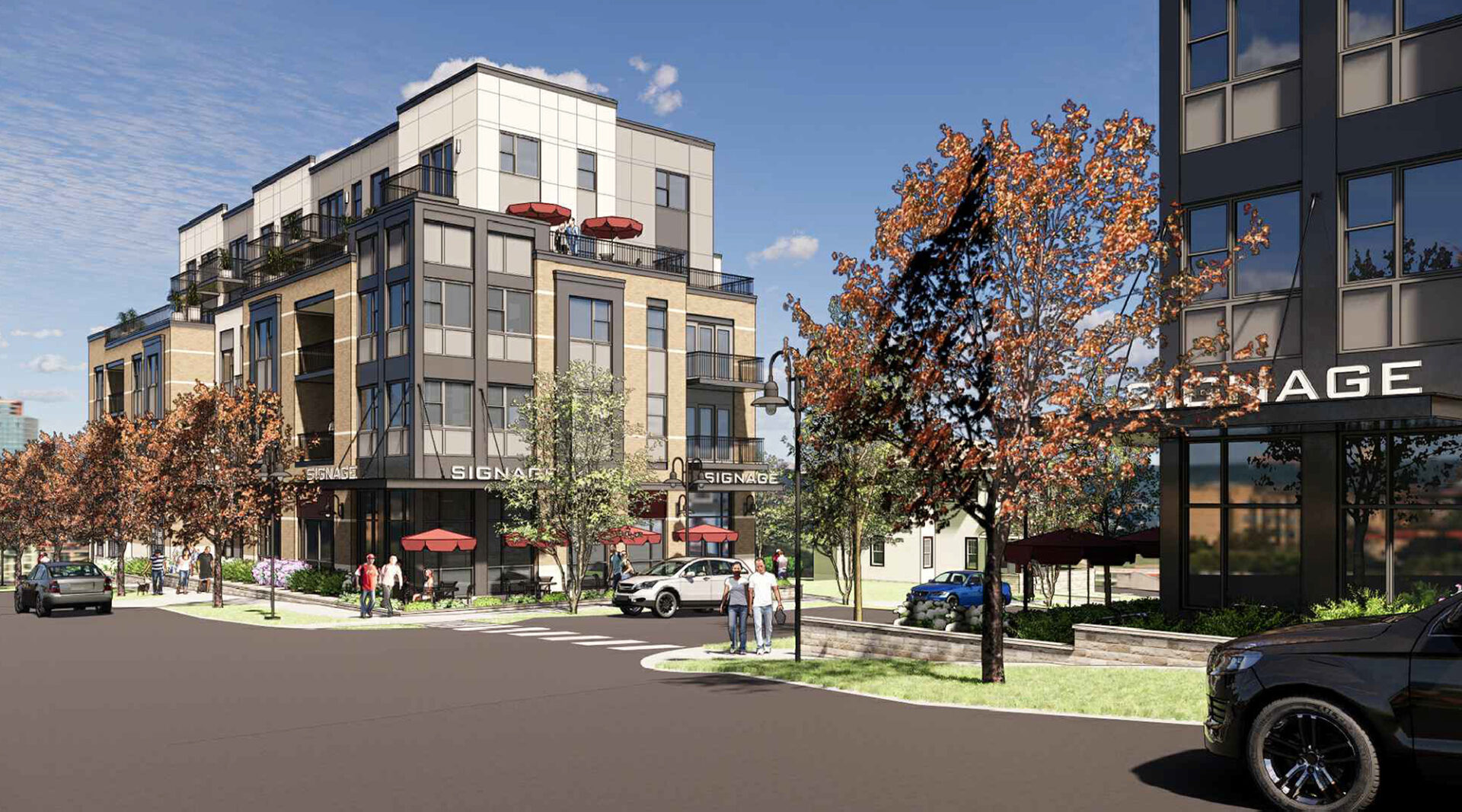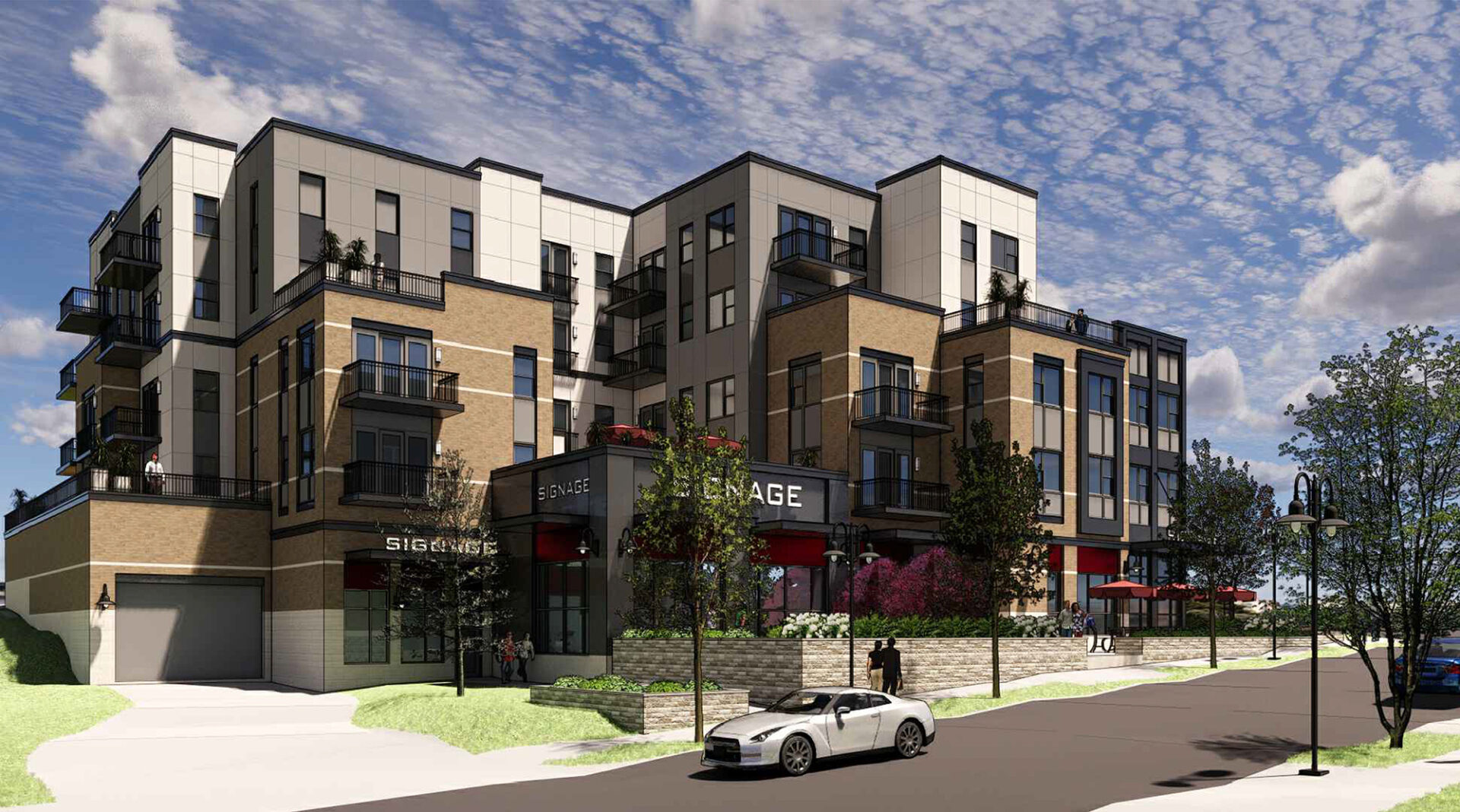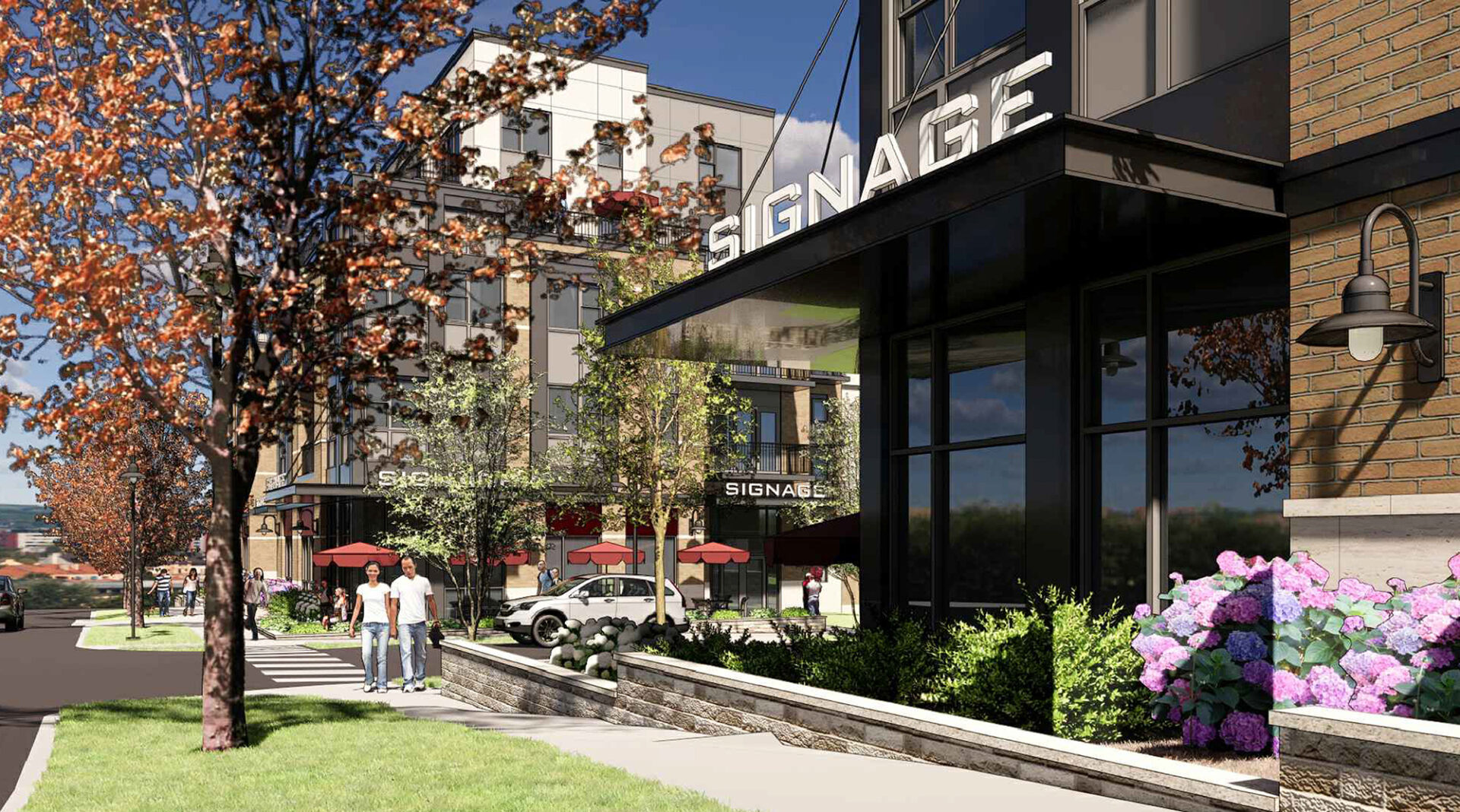The two portions of the Annex 3rd & Grant community are designed to speak to each other, like two halves to the same whole. Reflecting each other in materials, the buildings step back from the street in a cubic manner, creating interesting rooftop spaces perched on the layers of the buildings. A brick front with a stone base and recessed metal panels in two shades give this development a modern, industrial finish. The most prevalent achievement was to design the project without any zoning variations. The city of Bloomington’s comprehensive zoning document required a thorough understanding in order for the development to move through entitlement. Due to the desire for a mixed-use building, architects delivered a podium design with type 1 construction for the retail and parking on the first floor and type V construction for the residential above. The architecture team leveraged the height and area increases awarded to workforce housing developments, which offer rental rates below the area median income, to achieve two additional stories and an additional 24 feet in height maximizing the site yield. Due to the 16 foot vertical grade change across the site as well as bedrock located just five feet below grade, separate entries were created for the retail, parking and residences. Internally, the ground floor steps with the slope while maintaining accessibility.




