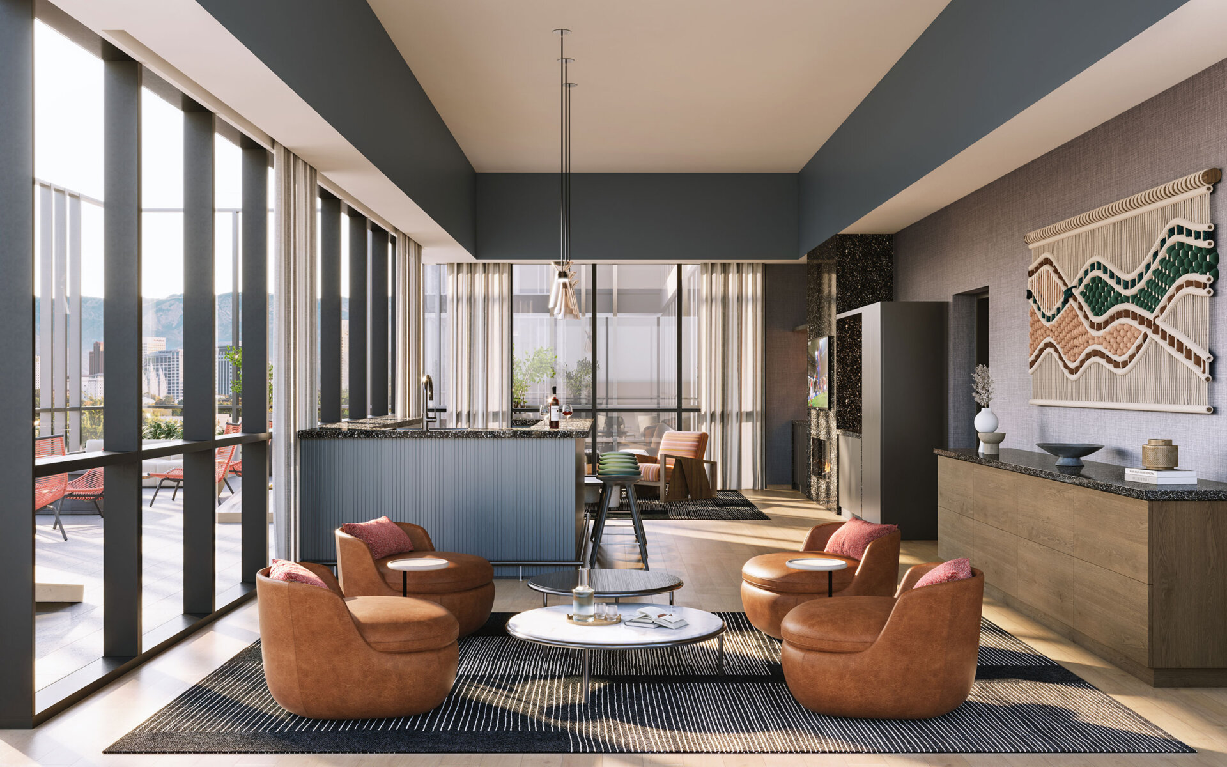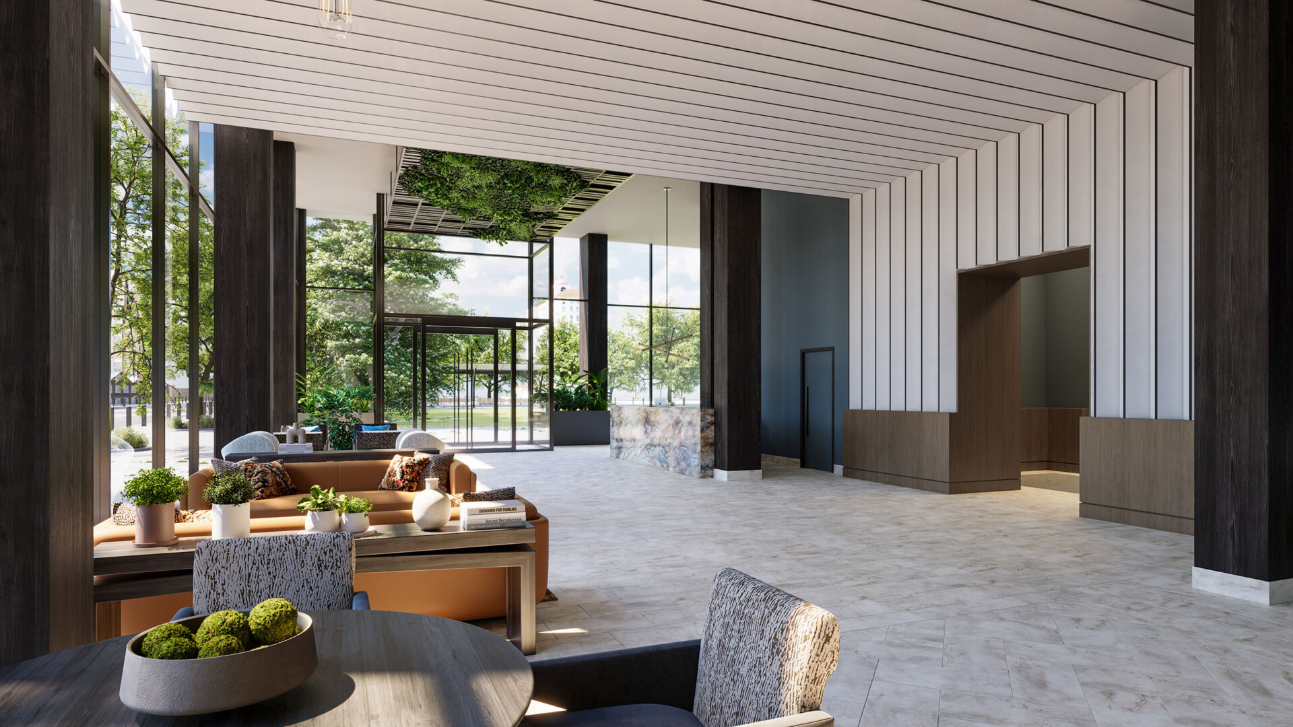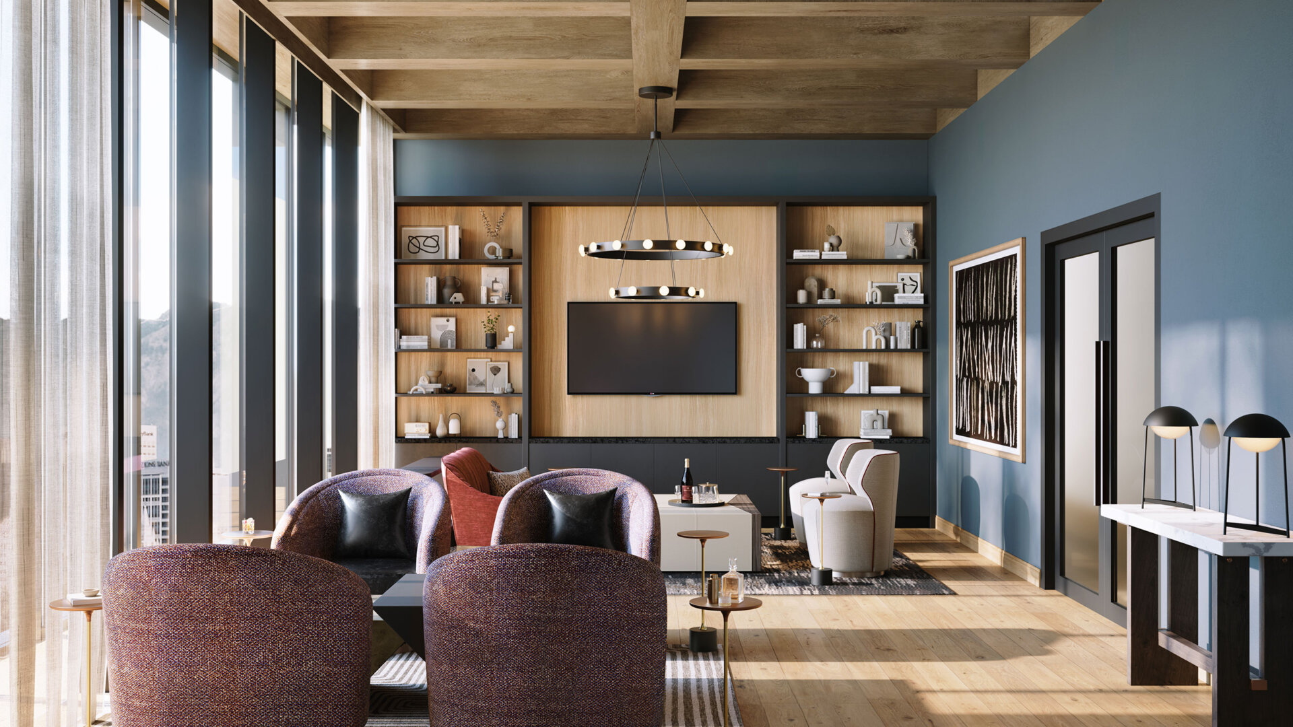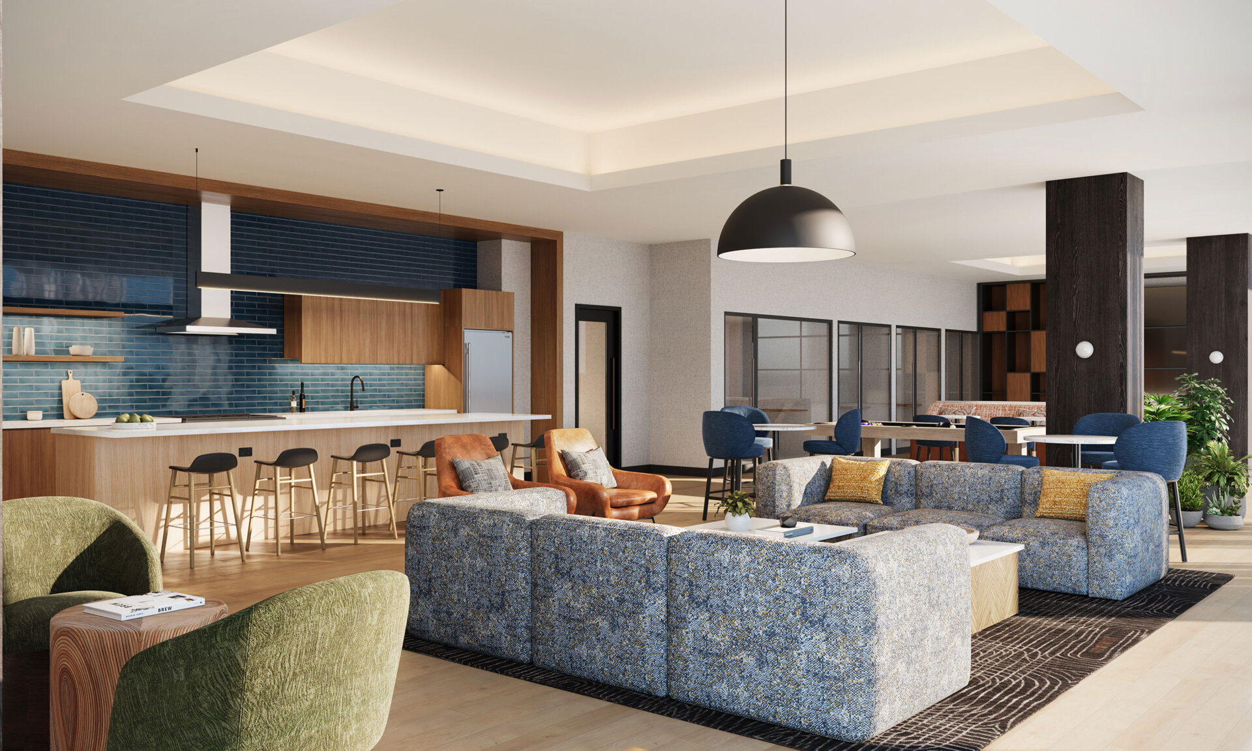“Intersection” is the key to both the interior design and branding that brings technology, identity and landscape together in a nesting place for bold and creative people. Through a process of contextual research, market positioning and aesthetic inspiration these complementary areas of design tell a story that appeals to the target audience of professional transplants and aspiring locals. Designed for a downtown infill space ready for renewal, the two teams craft a place that would set a new bar for urban Utah multifamily.
Weaving landscape, personality and technology together, this design embodies a compelling and cohesive brand identity that makes for interactive and memorable experiences. A focus on wellness and personal optimization drives much of the design. From building access, to workouts, to rooftop hangouts, building technology is unobtrusive, helping residents optimize time with minimal intrusion from screens. Instead, communal spaces are designed for unobstructed minimalism, clad in the textures and sights of the local landscape.
Sweeping mountains, sandstone deserts and still lakes inform color palettes, textures and visuals. Straight lines are interspersed with organic forms and natural touchpoints in key spaces like the lobby and resident lounges. Graphic direction, including signage and brand typography, plays off the clean interior with a bold visual identity. Expressed in signage and wayfinding, branding orients residents in each space and positions the building to stand out among its high-end neighbors. The expression of personal identity and luxury informs a program of targeted amenities, deliberate materiality and refined aesthetics. Bespoke elements, like art from local artists, custom millwork and light fixtures, complete the current of luxury that professional transplants will expect — but this design has a spirit and expression that can only come from the intersections of today’s SLC.



