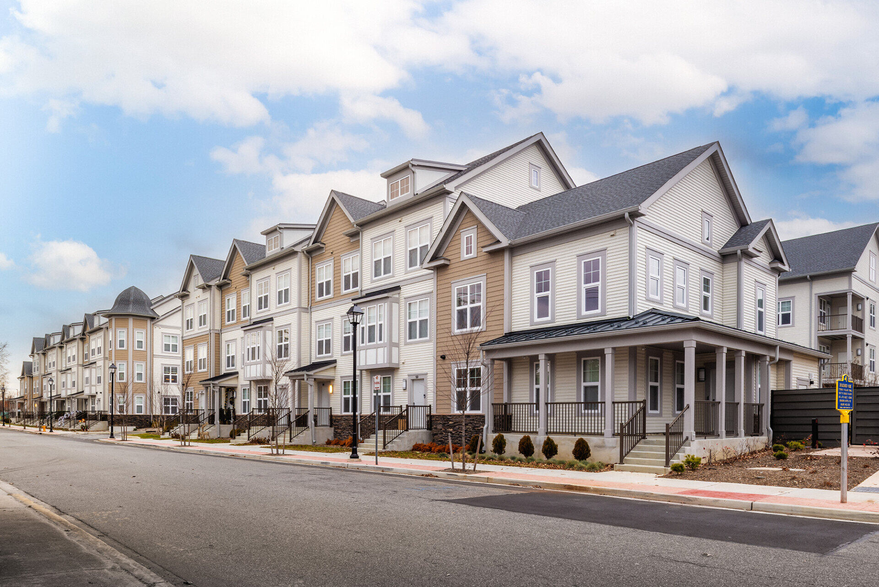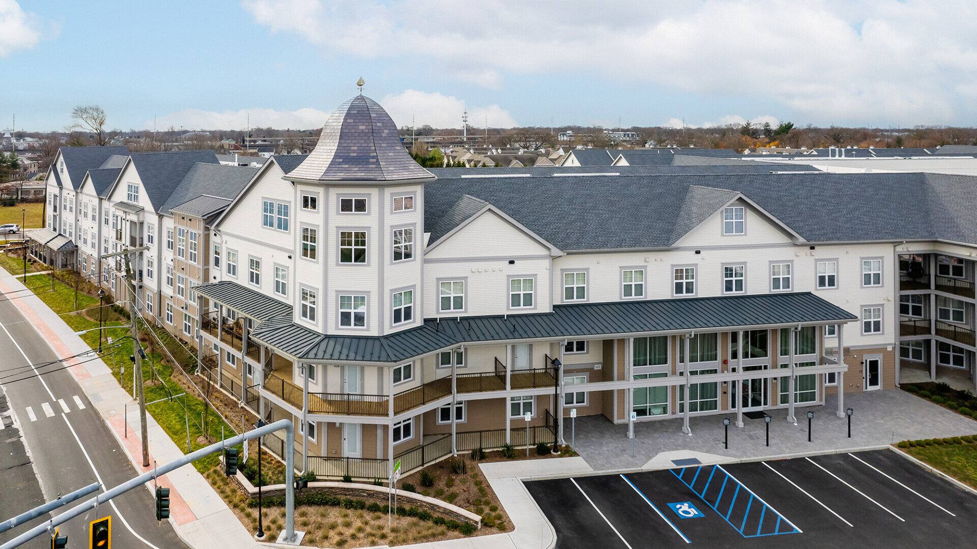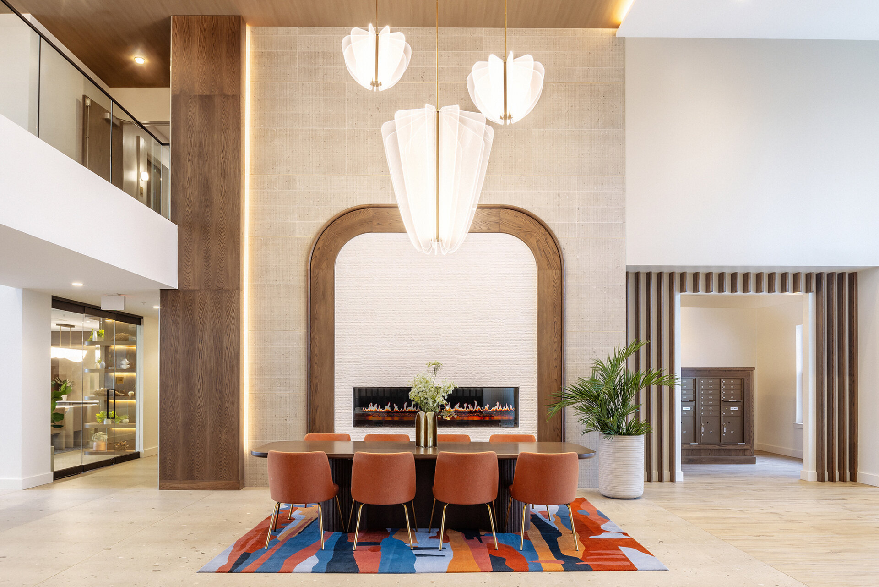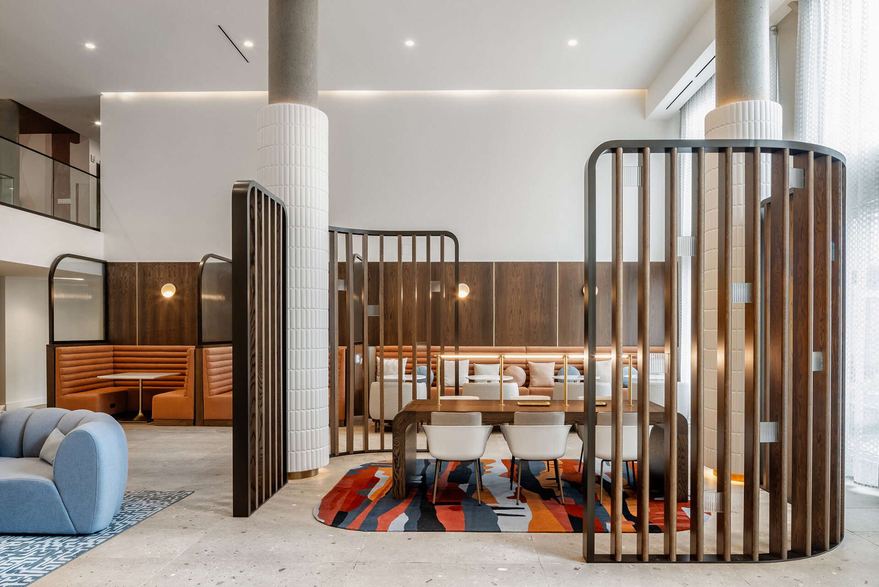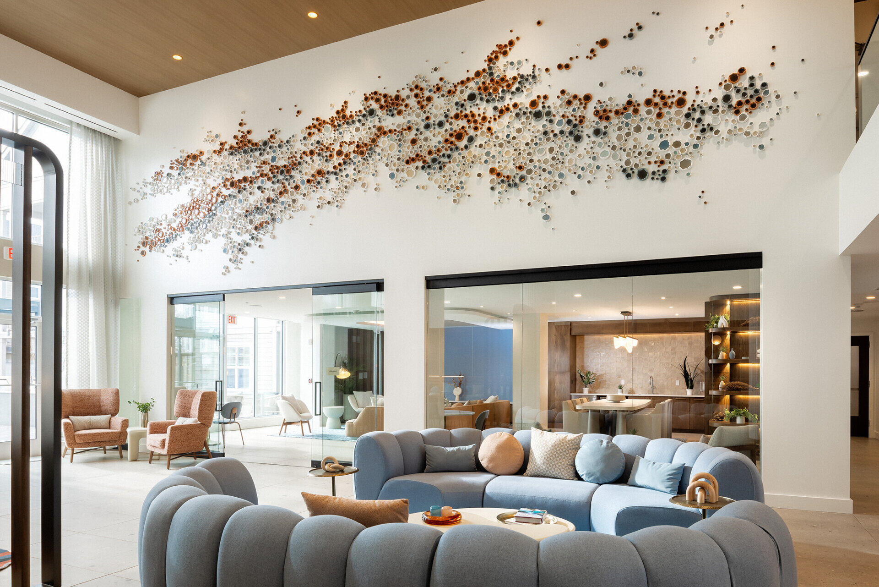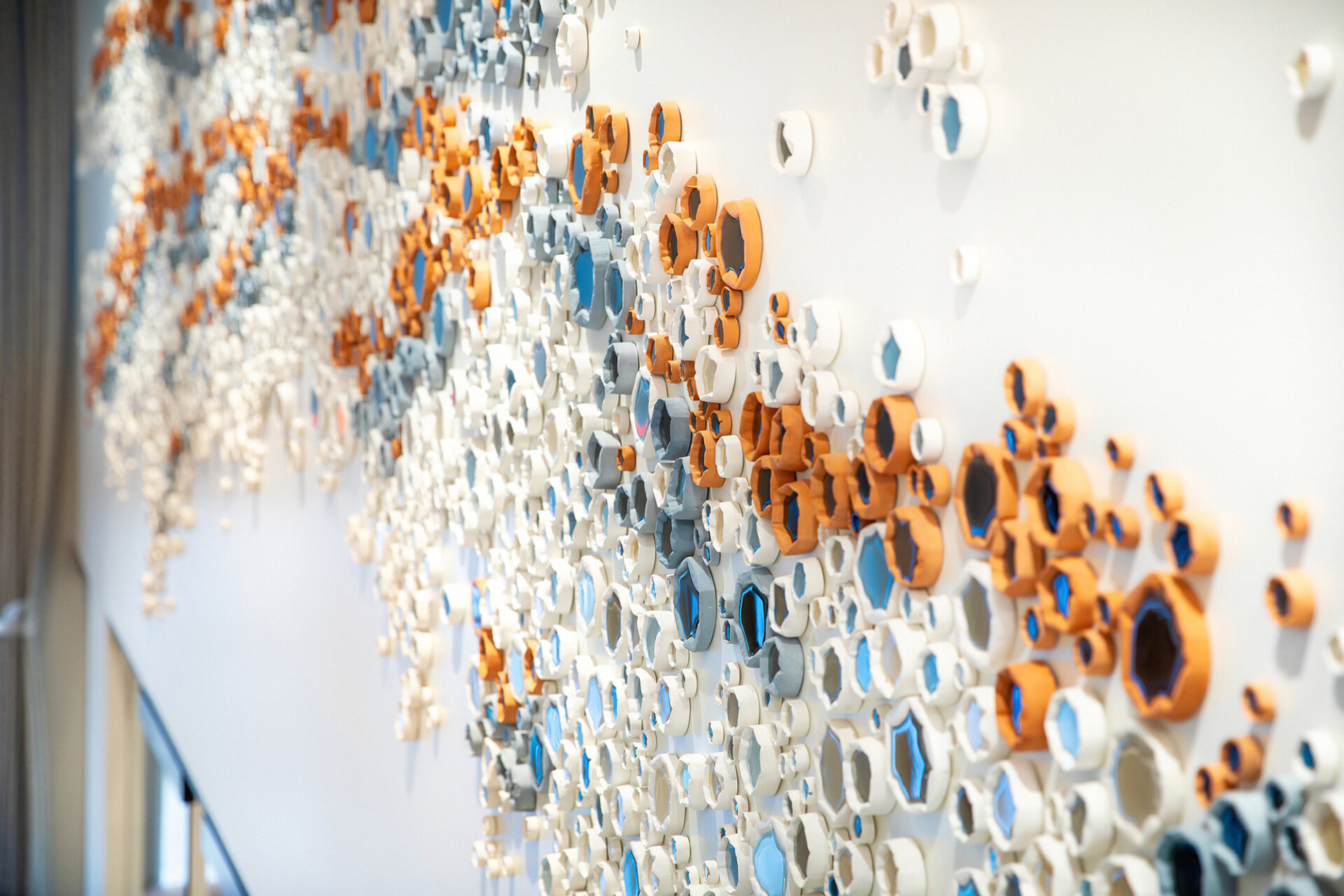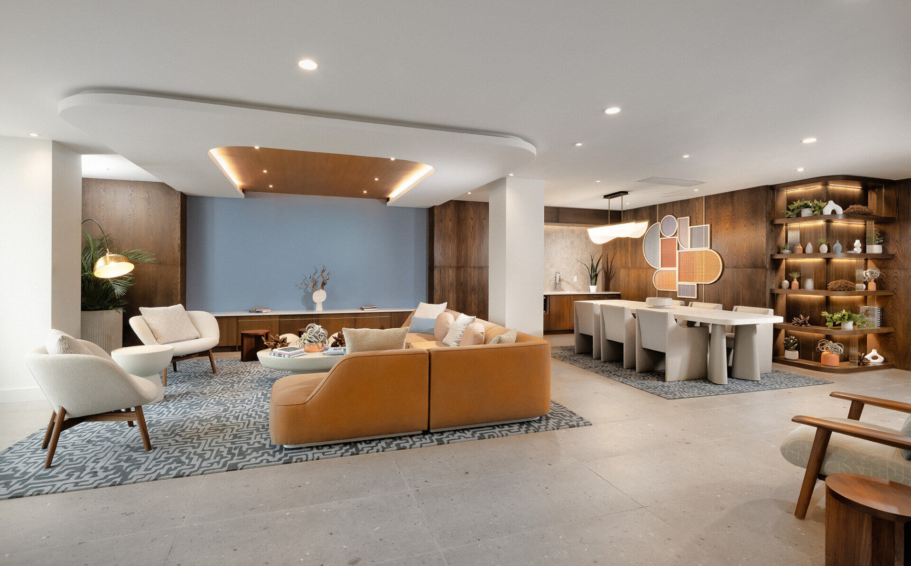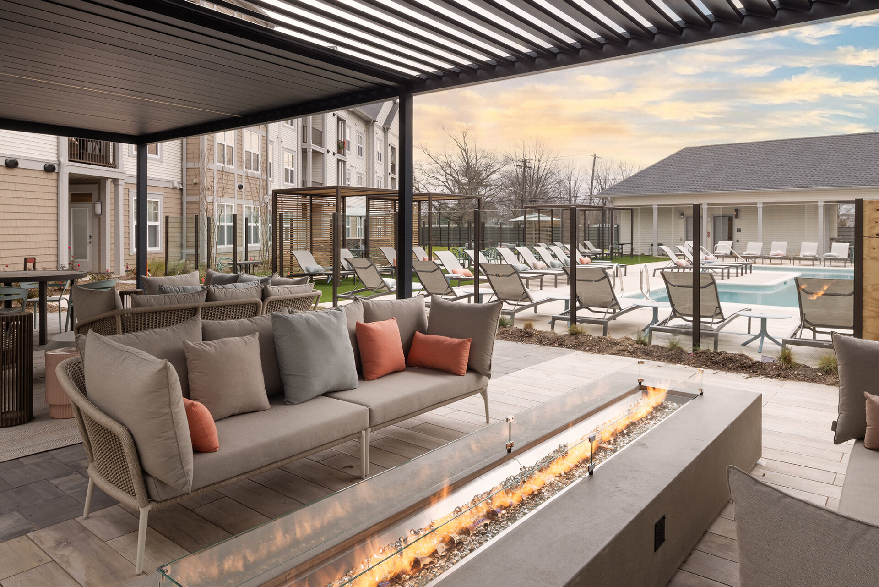This community consists of three-story walk-up apartments and two rows of for-sale townhouses along Louden Avenue. The multifamily buildings have a centralized garage structure with a series of enclosed and open courtyards that engage with and integrate the building into the surrounding urban fabric. The massing celebrates the intersection of Broadway and Dixon Avenue by creating a deep recessed entry court flanked by one vertical element. The architectural style is a reinterpretation of the historical North East Nautical Hotel present in the triangle building in downtown Amityville. The characteristics inspired by the Queen Anne style include asymmetrical towers, horizontal porches, light color siding, double window punch openings and pitched roofs. The façades and raised rooftops are highly articulated, creating a series of ins and outs that break up the building frontage. An octagonal tower wrapped by a double-story porch defines the building identity and leads the views towards the main pedestrian entrance. The massing is clad in two types and tones of vinyl finishes – horizontal siding for the background surfaces and shake for the foreground elements. All trims and amenity spaces areas are clad in cement boards and shingles. Community amenities include five courtyards, a swimming pool, fitness center, yoga room, club room, dog spa and lobby lounge area.
