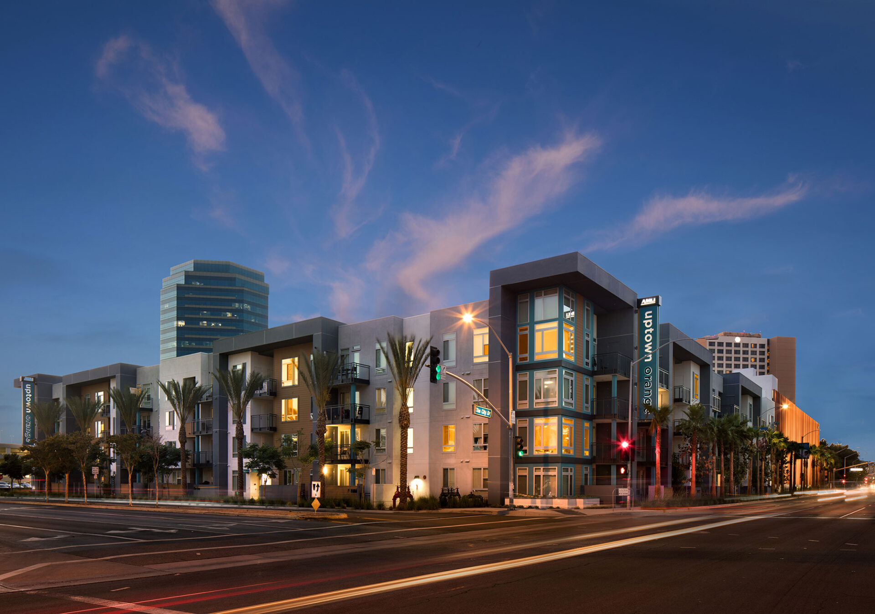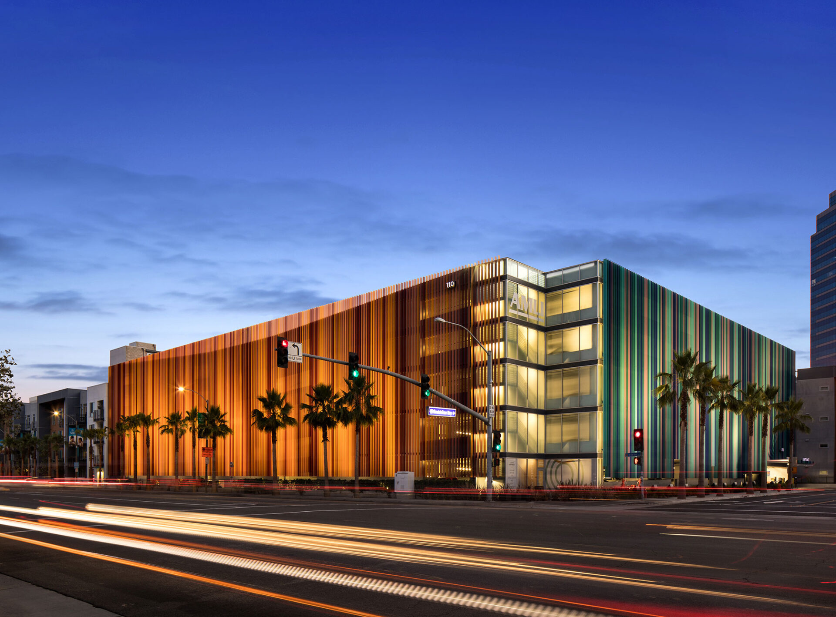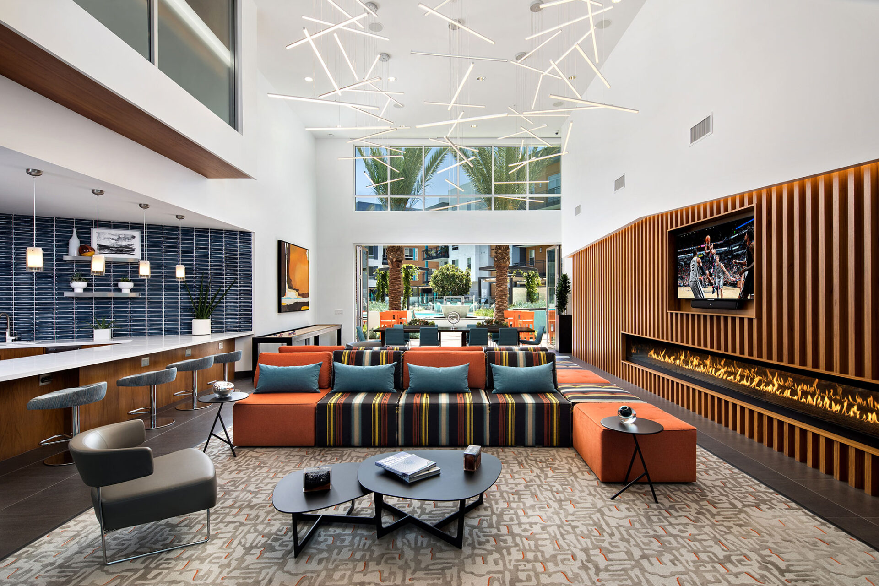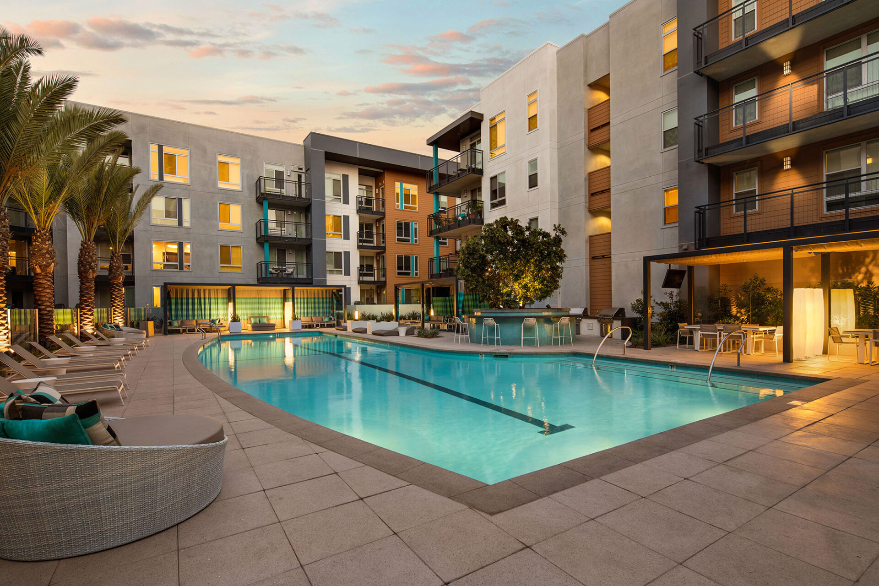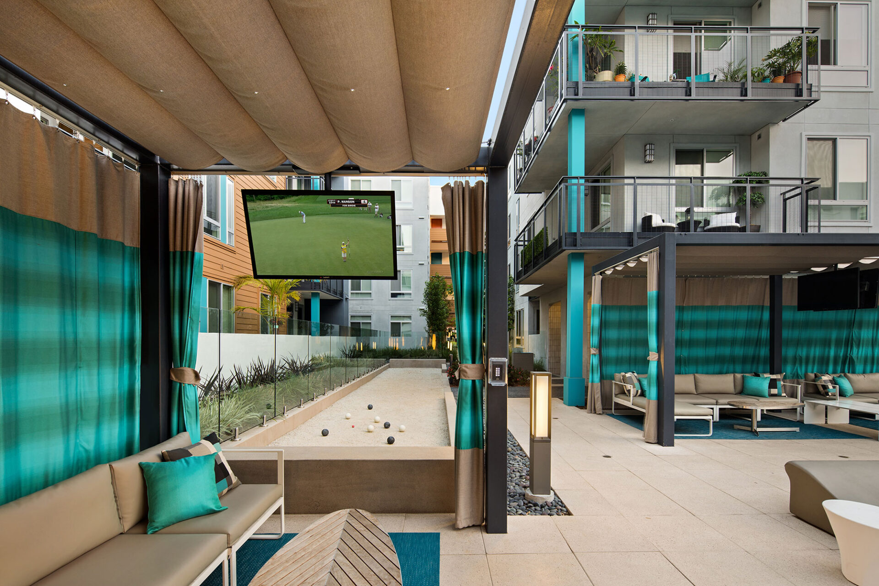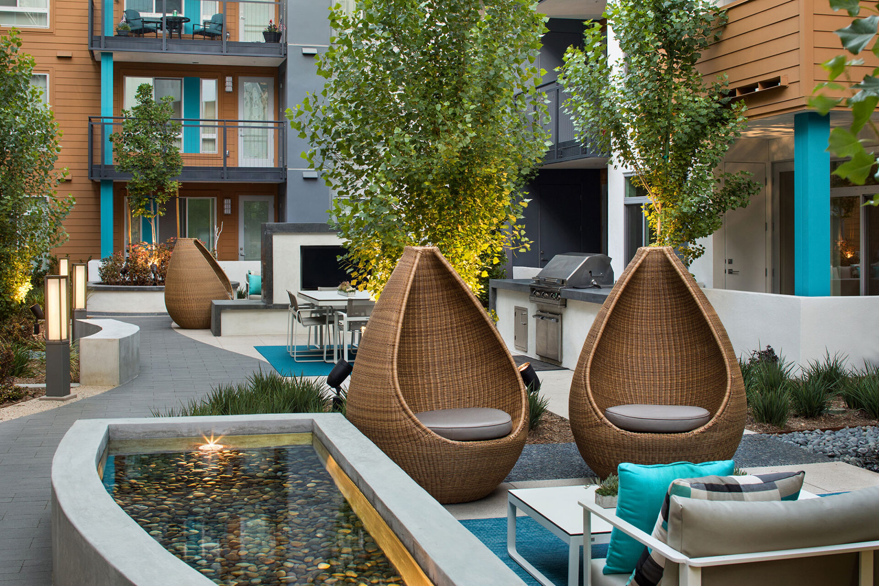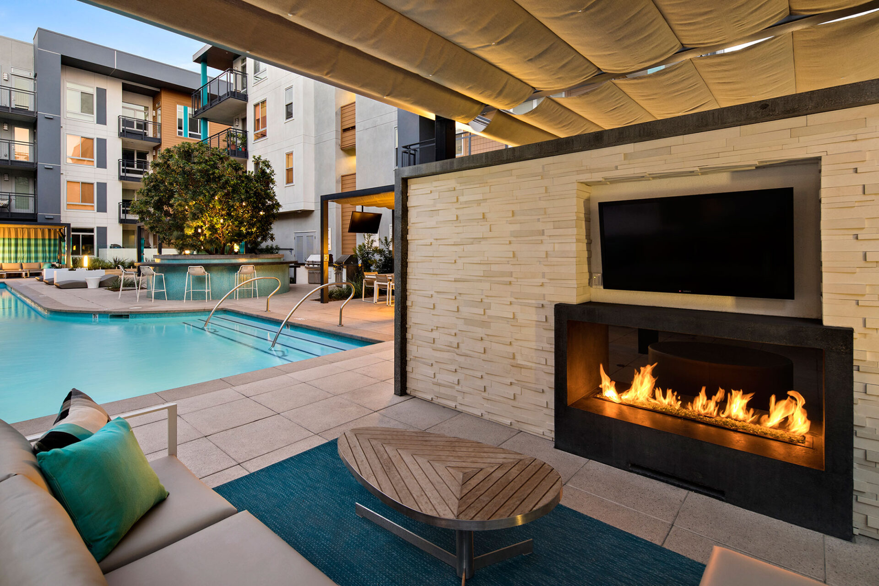AMLI Uptown Orange is located in Orange, California and provides 334 apartment units. Two parking structures on the project site serve the residents, guests, and the existing Doubletree Hotel. Residents enjoy such amenities as a lounge-style pool, fitness center with sliding glass doors that open to the pool deck, club room lounge, business center and outdoor lounge areas. The apartment homes orient to two courtyards and the perimeter public street in order to maximize visibility of the common open space and allow for natural surveillance. Located within the urban mixed-use neighborhood of Uptown Orange, this project supports surrounding urban, regionally oriented activity centers, and provides integrated commercial, retail, office, residential and civic uses. The parking garages feature a screen of colored metal fins with integrated graphics that act as a garage screen and a branding element for the project and the surrounding neighborhood.
