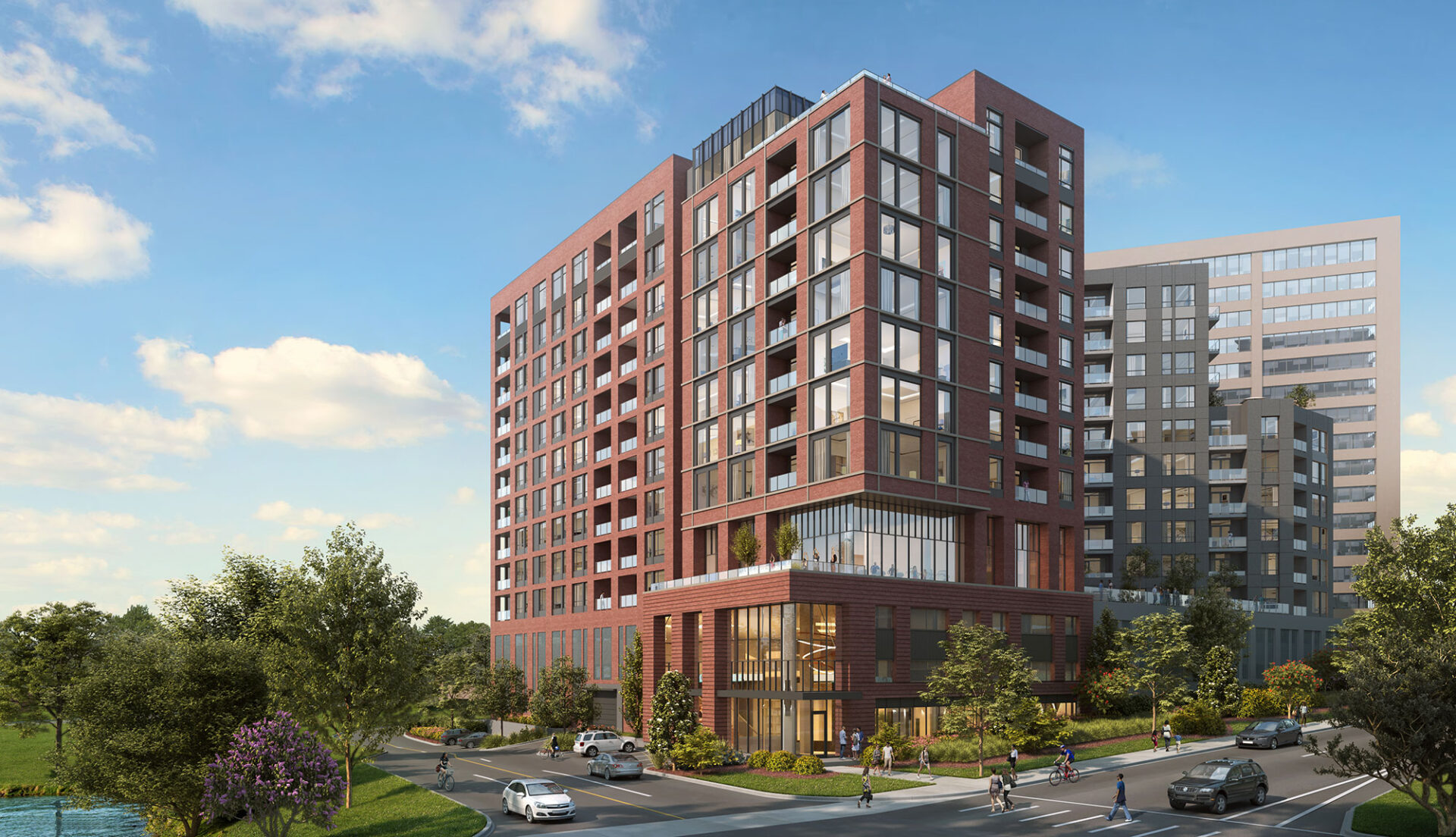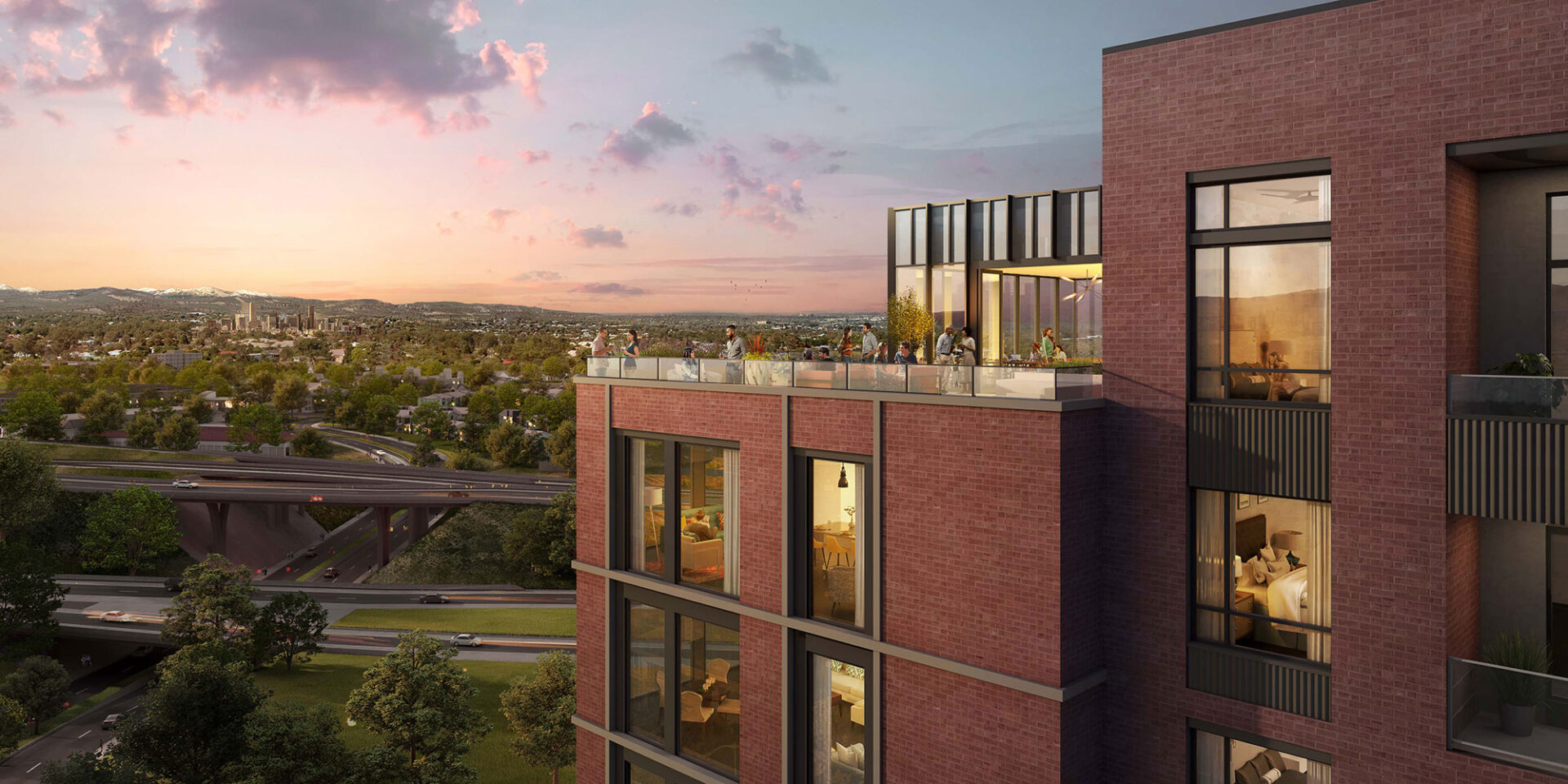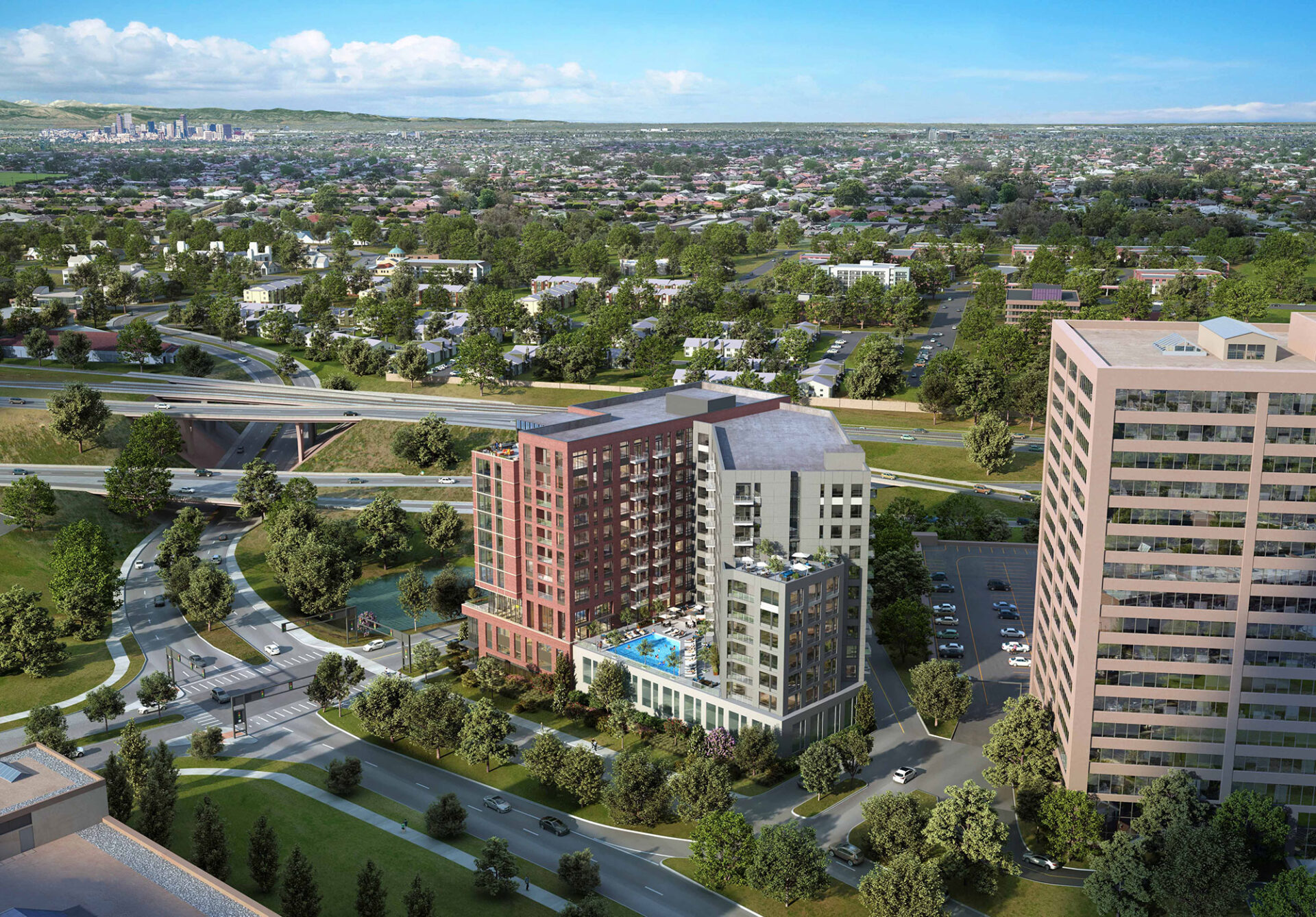Araceli is a modern apartment community leveraging light-gauge steel construction to deliver beautifully designed residences within a highly walkable neighborhood with direct access to a suburban office center. This new development provides rental opportunities for the young professional looking to live in a suburban area with urban style and amenities. The building is designed with a simple yet elegant façade fronting a highly visible intersection of two major highways. The triangular-shaped site, with a nearly 17-foot change in grade, influenced the shape of the building, while its location within a complex dominated by office towers influenced the aesthetic. Architects circumvented a zoning code that dictated a 12-story height limitation by using the sloping site to create a basement level, resulting in an approved building appears as 13-stories from the west and 12-stories from the east. Navigating the shape, architects designed a building that unfolds as two wings. The west wing displays a strong grid-like façade created by red brick and contrasting gray metal. The grid creates a sophisticated repetition and breaks the massing into a more residential scale. The east wing is enveloped in the same gray metal found on the west wing alternating with various sized windows and balconies in orderly stacks. A high level of detailing and glazing sets apart the southwest corner where amenity uses are located. This corner provides idyllic views of the mountains and downtown Denver from the clubhouse, fitness center and penthouse level residences. Nestled into the center of the v-shaped design created by the two wings, architects created a retreat with a pool deck that provides grills, fireplaces as well as covered and exposed seating all surrounded by planters and greenery. Additional residential amenity spaces include a ninth-floor outdoor space in the east wing, and a 12th floor indoor amenity space with a small kitchen and gathering area adjacent to a small outdoor deck, in the west wing of the building. This luxurious space is envisioned to be rented out by residents for private parties. All of the one to three bedroom+den units are designed for the young entrepreneur, remote worker, or distance learner and provide a built-in desk or office space. Araceli is ideally located with easy access to two major highways, a dedicated bike trail, adjacency to the bus route and 15-minute walk to the light rail station.




