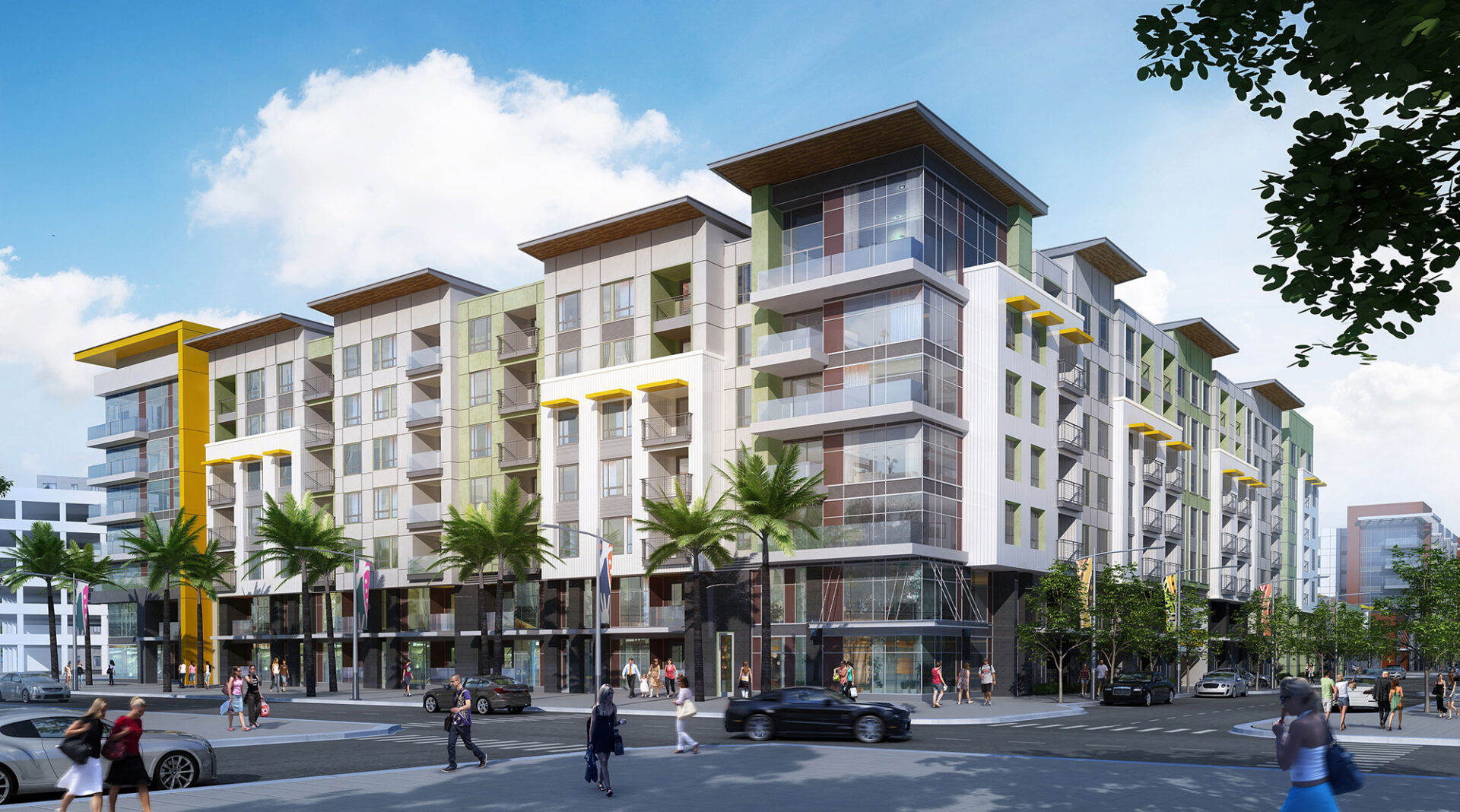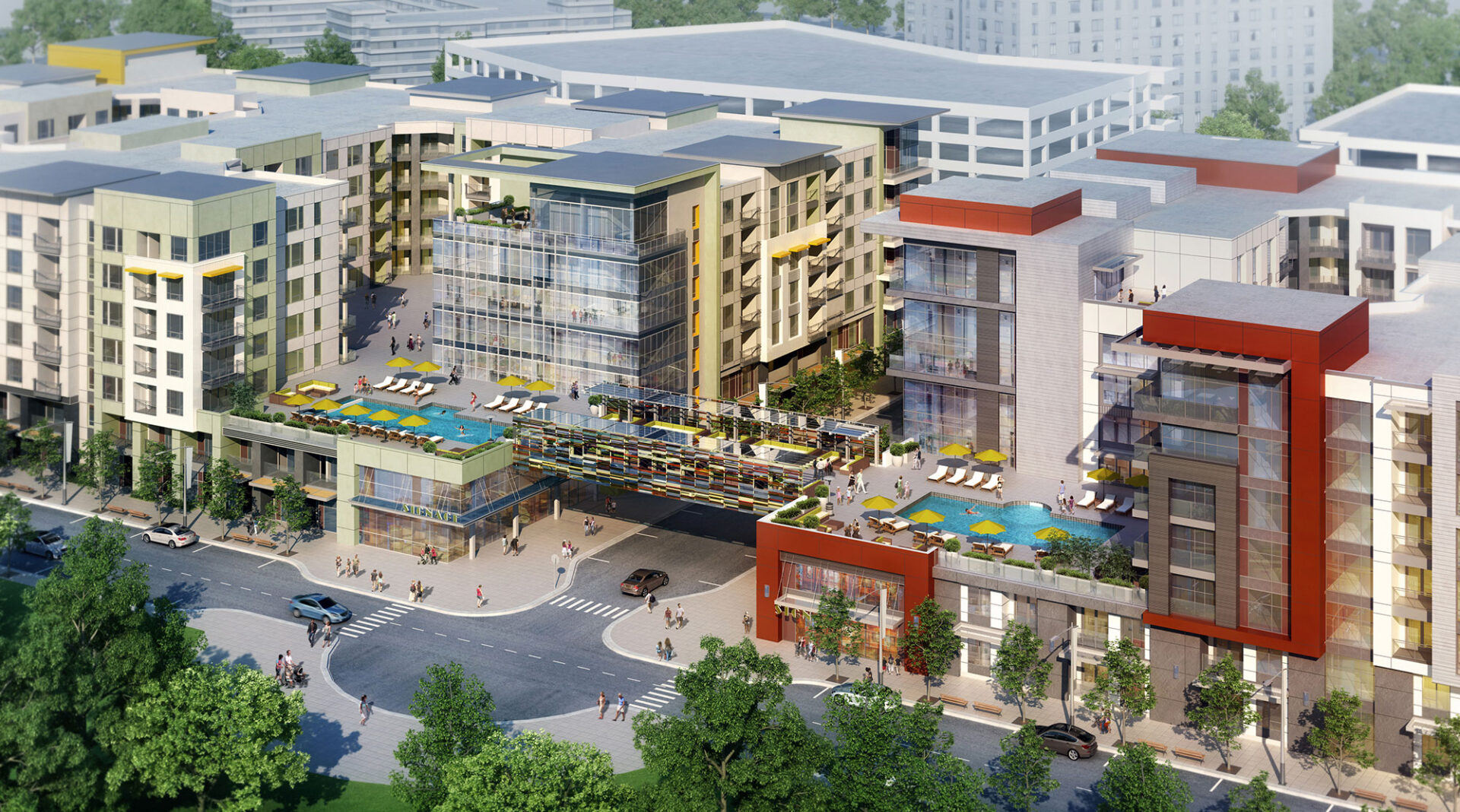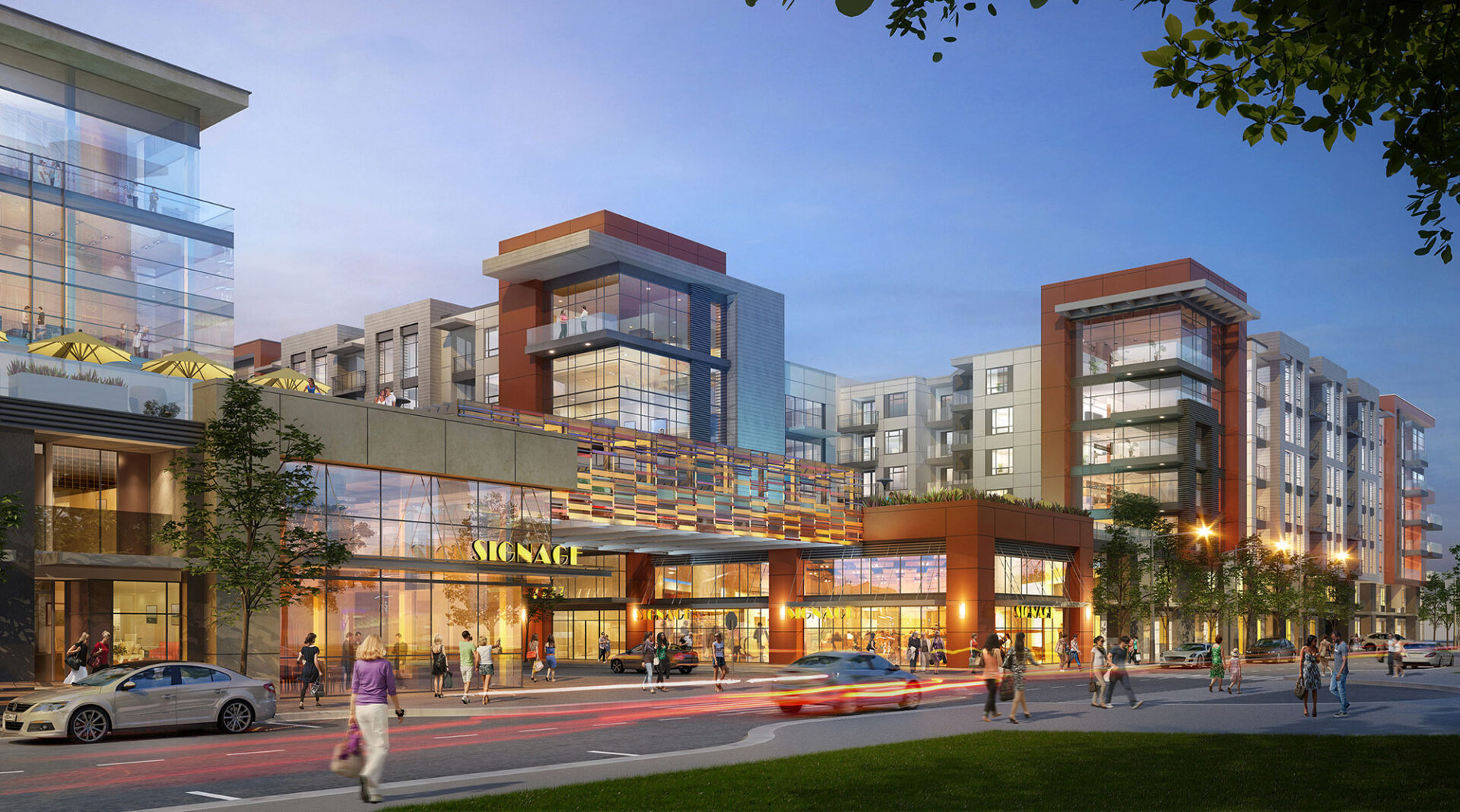Vive on the Park is designed as a high-end apartment community that is more luxurious than the surrounding apartments. It was designed to substantially conform with the previous approvals in order to avoid lengthy re-entitlement processes. There are 550 stacked flats and townhome units with private ground floor entries. Unit plans include studio, one, two and three-bedroom units. Vive on the Park has two buildings, each with their own set of outdoor and indoor amenities. The indoor amenities are stacked in a vertical arrangement to provide maximum views and connections with the outdoor amenity deck areas. The amenities include multiple swimming pool decks, fitness areas, club rooms and lounge spaces with indoor-outdoor relationships, indoor and outdoor kitchens, roof decks with outdoor fireplaces, and theater and game rooms. There are two outdoor amenity decks, which are connected with an amenity deck bridge that adds additional open space and well as provides visibility of the amenities from the surrounding streets and the adjacent park.




