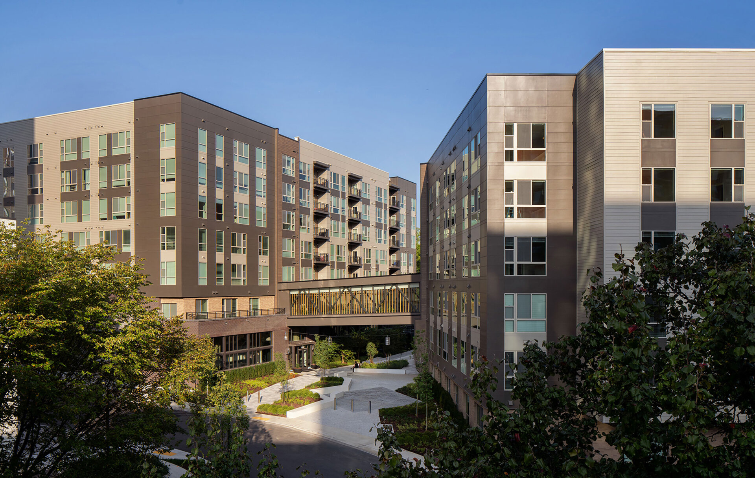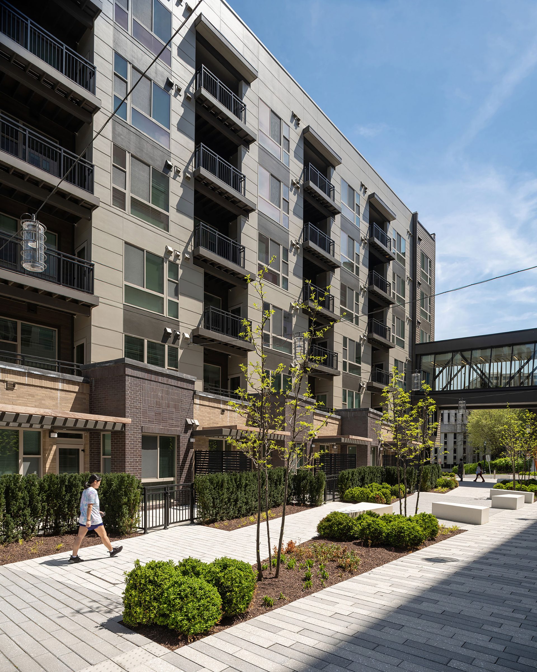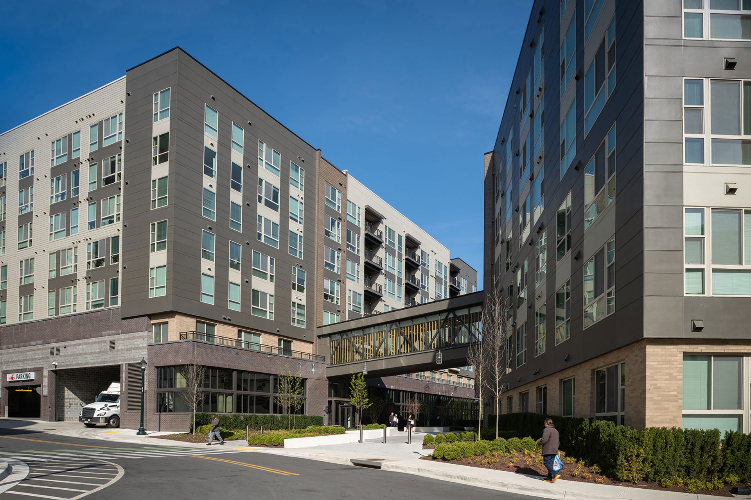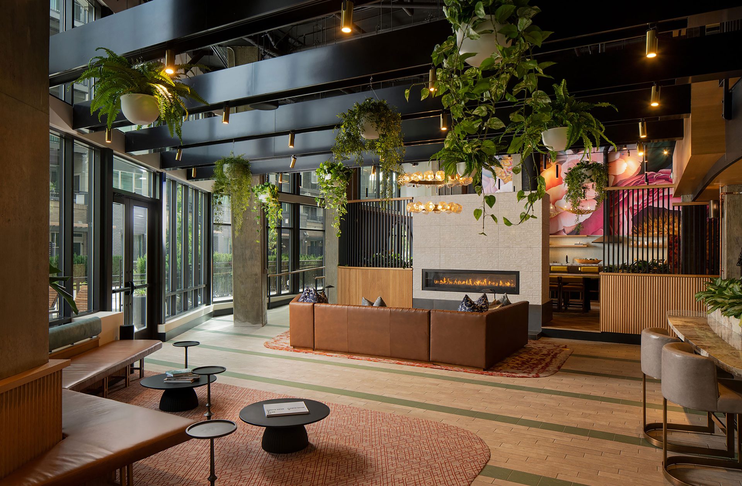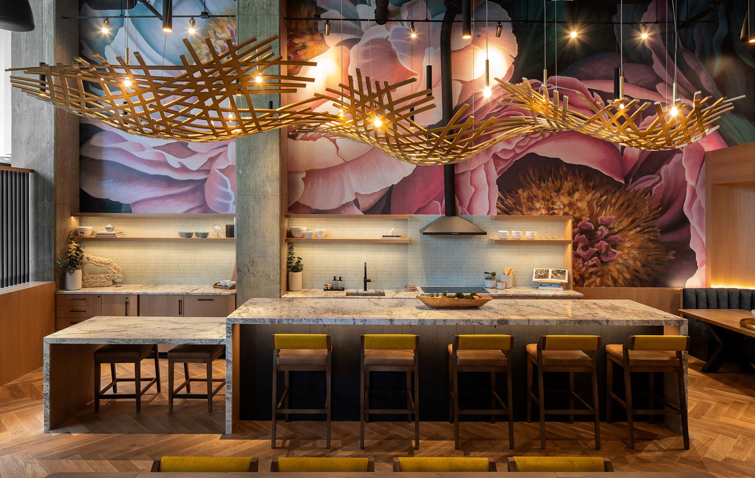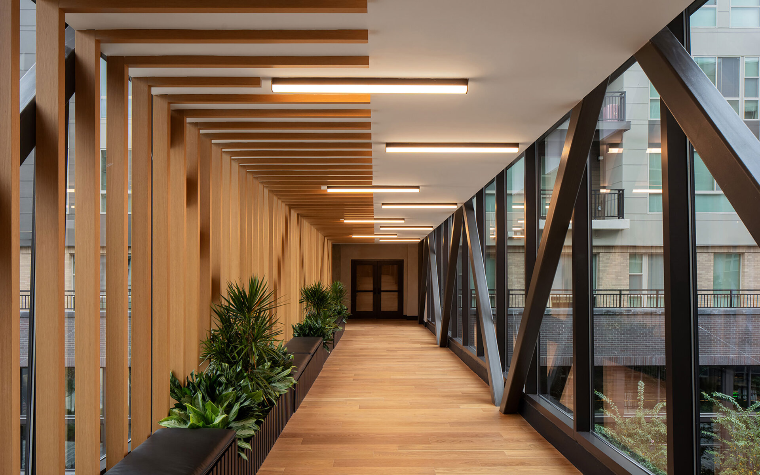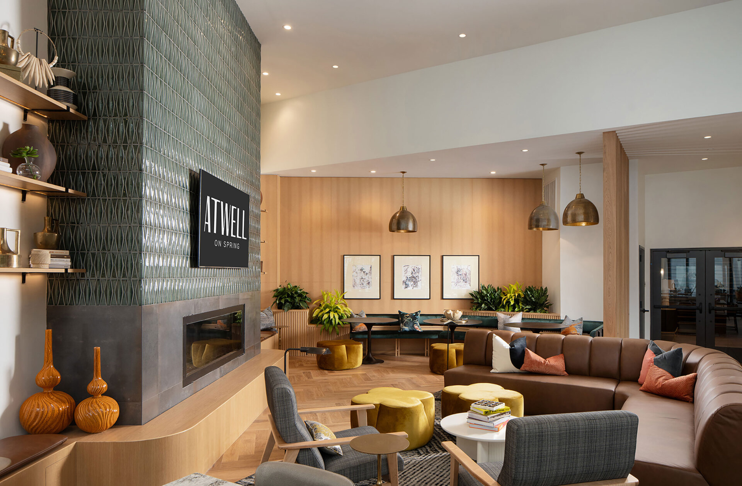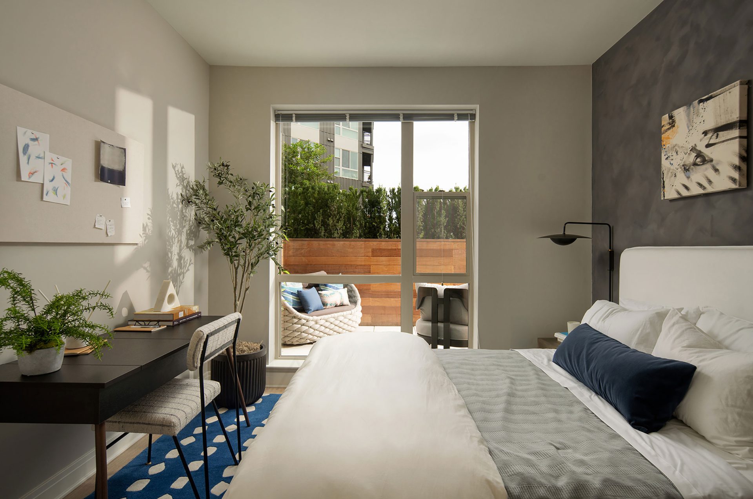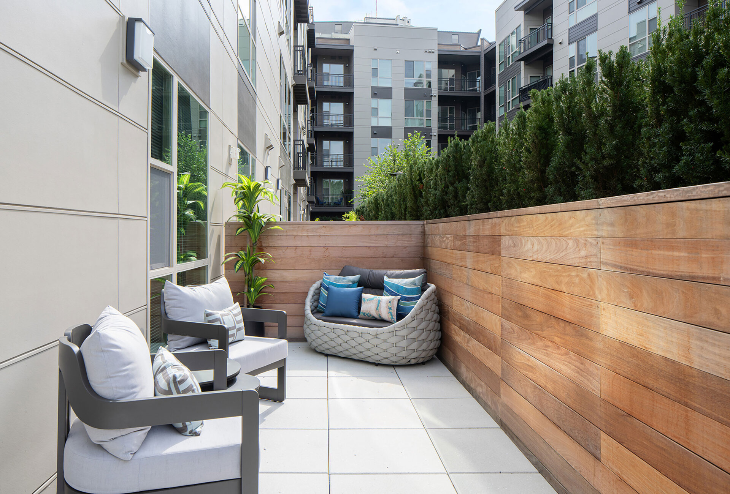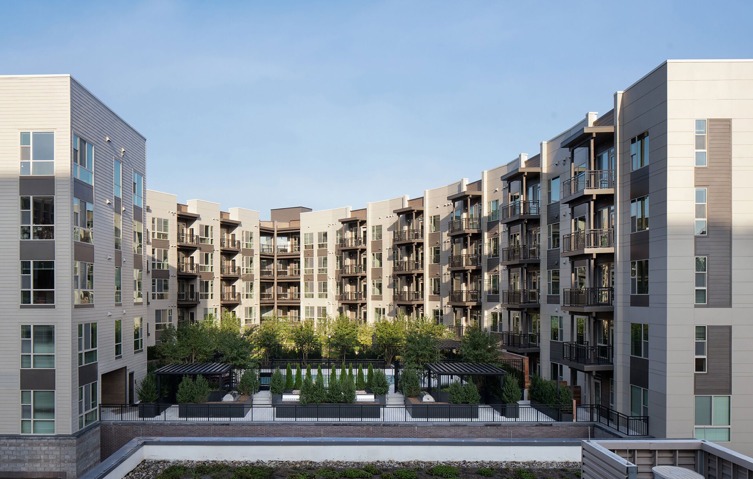A new mixed use development is planned for the site of a 60-year-old Montgomery County office building. The development is part of a development agreement wherein this new residential and retail will be built following the construction of a new 12-story headquarters for the Maryland National Capital Parks and Planning Commission, which currently offices from Atwell on Spring. Preliminary plans for Atwell on Spring show two six-story buildings connected below grade by structured parking. The development is planned as a transition from the adjacent single-family townhouse neighborhood and central business district. The development will feature a mews, a pedestrian street that will provide circulation within the building area and connection between adjacent districts.
Amenities: Bike storage, repair & dedicated bike lane, pool, club room, fitness center, coworking space, outdoor lounge, retail & grocery onsite.
