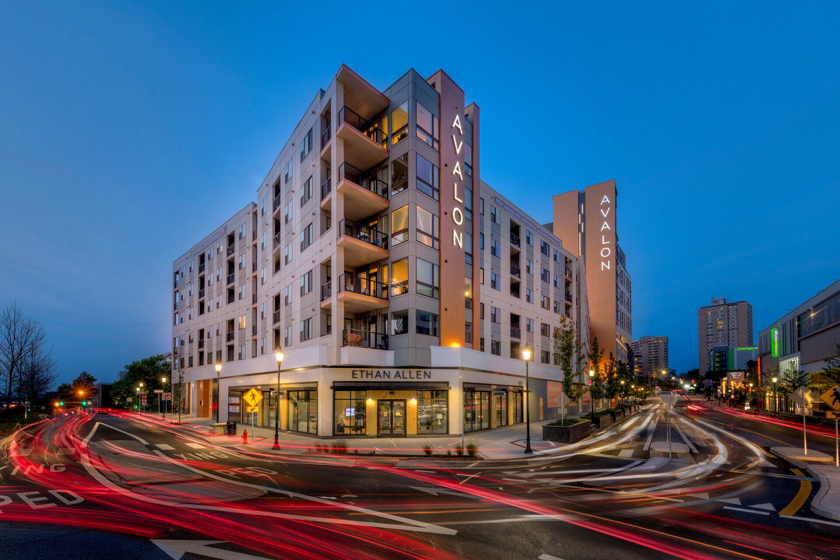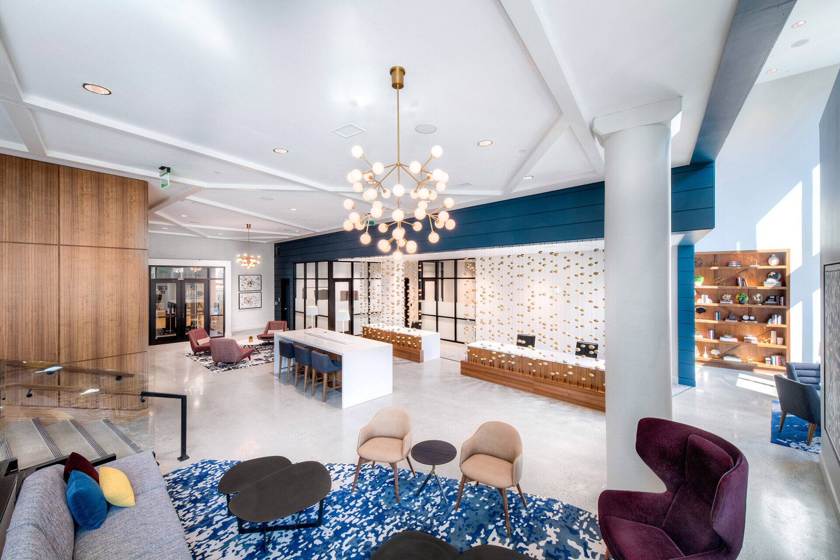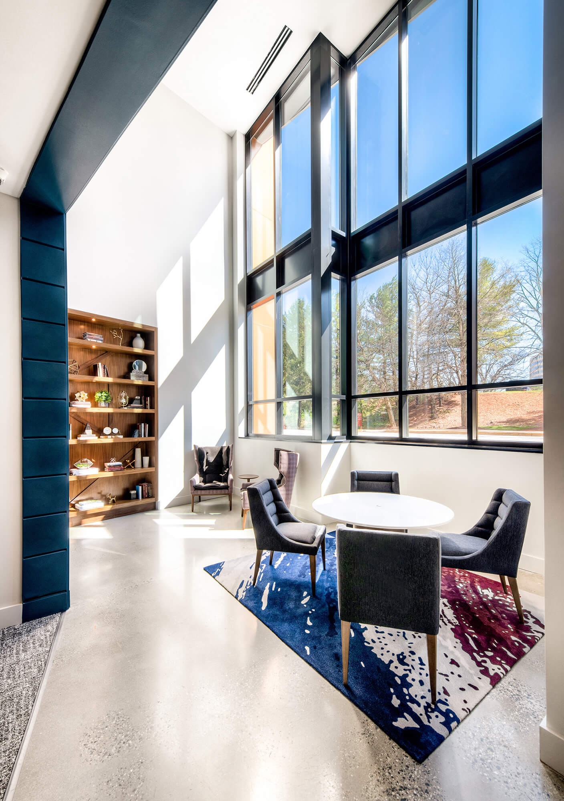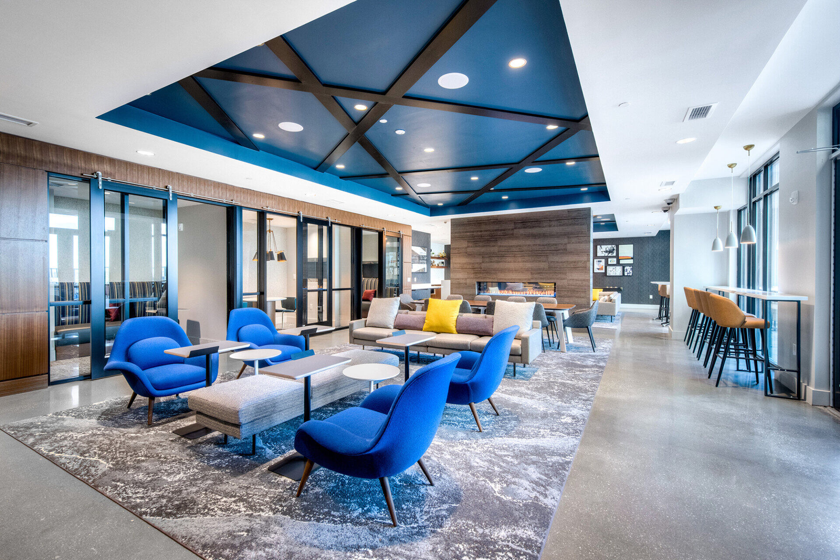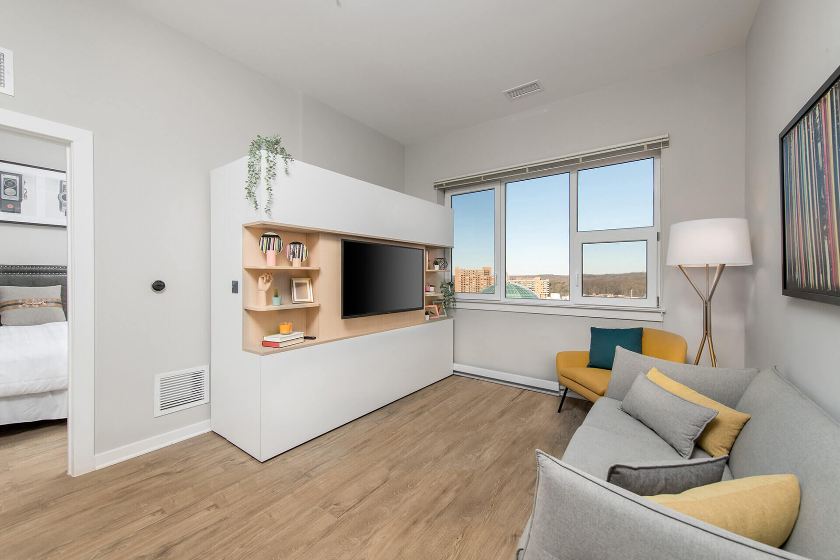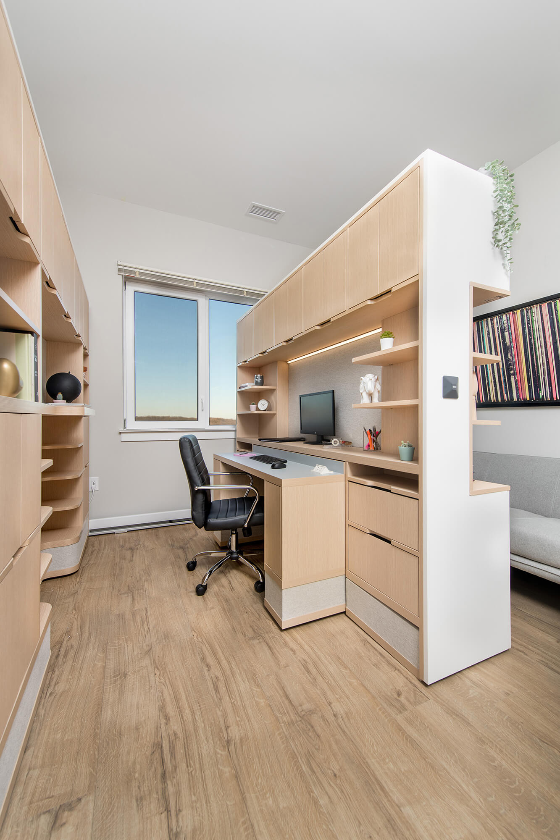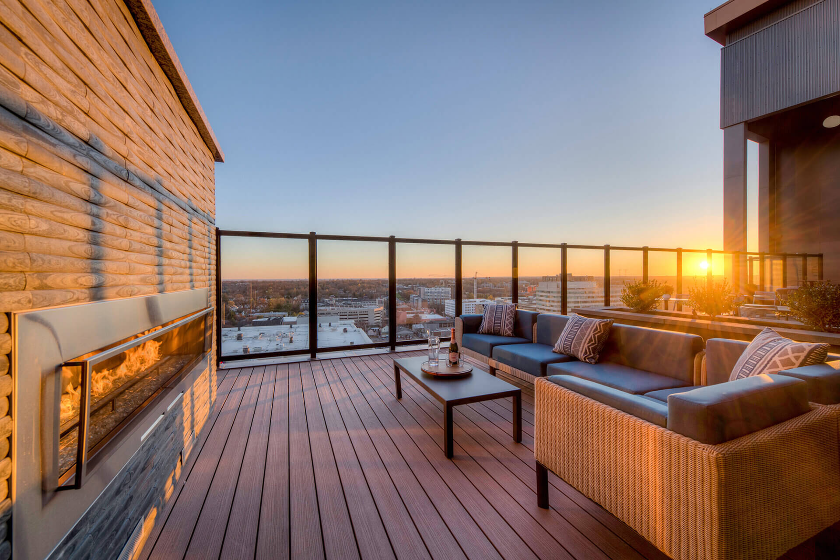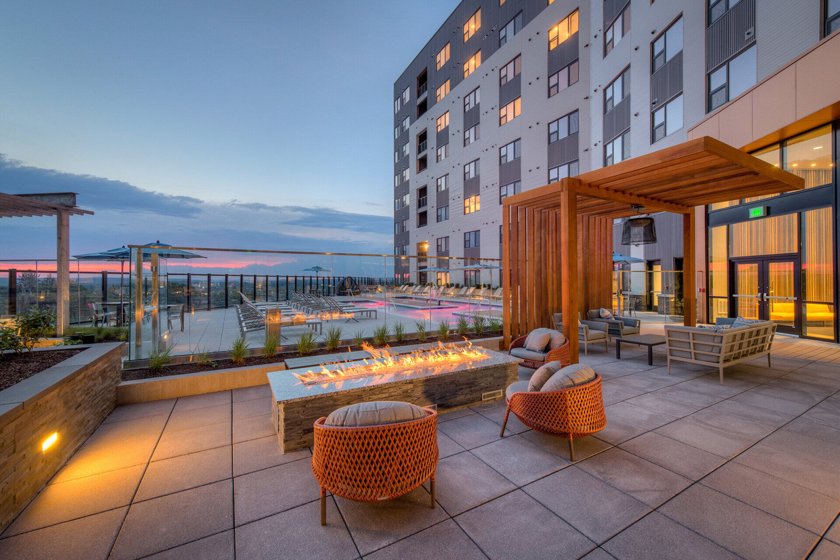Close to Towson University and Goucher College, in proximity to main public transportation highways and surrounded by retail and restaurants is the newly designed fourteen-story Avalon Towson Apartments maximize the site’s potential. At approximately 22 feet from road grade, the project site currently houses a retail center and parking lot that will be converted to parking, serving as the podium base and sitting below the newly developed 38,500 square feet of retail. Bringing the new retail up to ground level and engaging the street serves to tie this project in with the current Towson Town Center mall. Three additional stories of parking will separate the retail from residential space, which will feature 511 for-rent units, two courtyards, swimming pool, clubhouse and roof top dog park. Furthering the modern design aesthetic and visually delineating the retail, parking and residential are pops of color. This expansive project is the perfect place for local students and faculty as well as young professionals and families to live and entertain.
