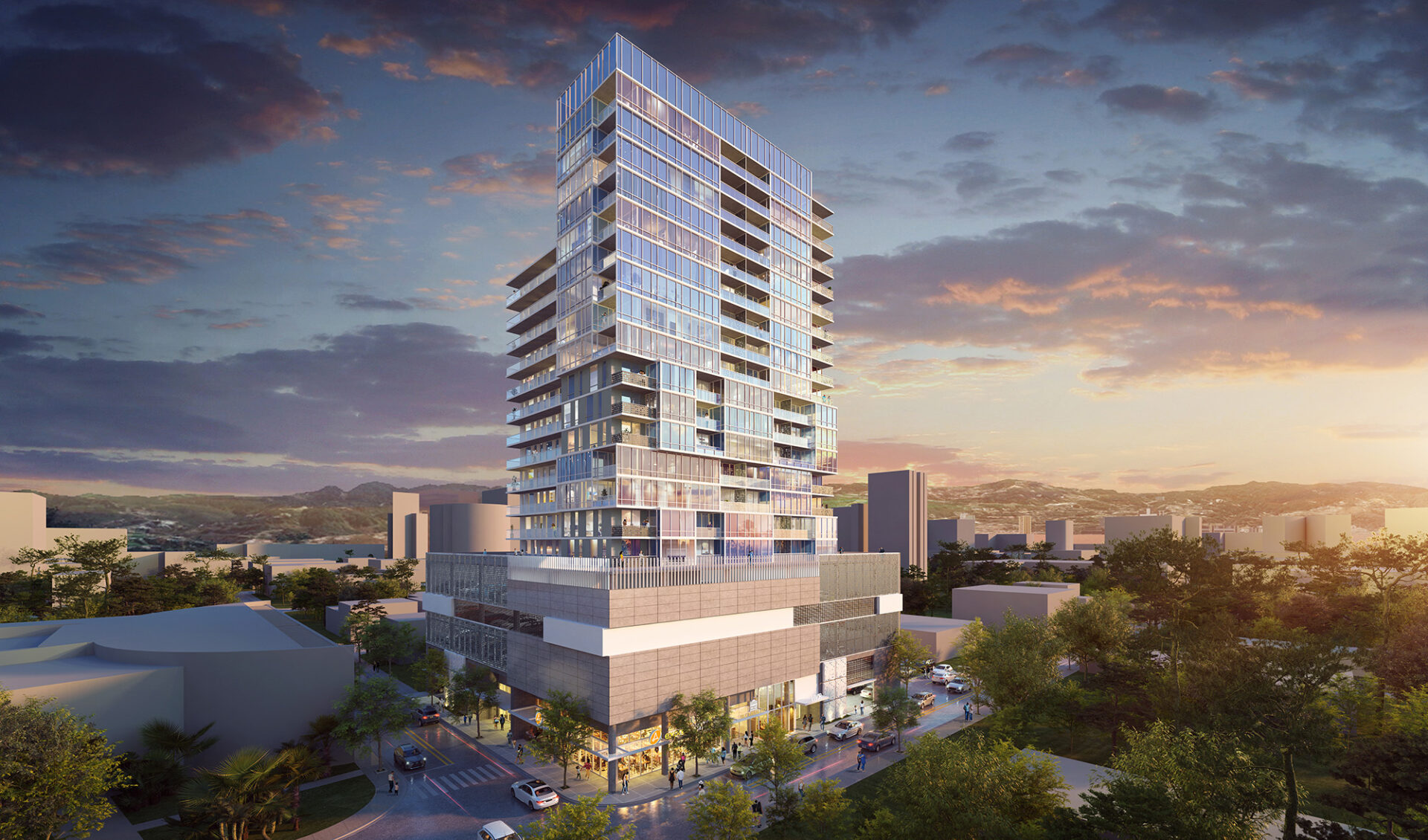Avance Ingenieros’ Z10 is a mixed-use high rise in Guatemala City, Guatemala. The tower combines one- and two-bedroom units, ground floor retail, an elevated amenity plaza and generous parking on a very compact site. The building’s six-story concrete podium deftly responds to limited space and the client’s program, producing crucial retail space at the ground floor along with parking and resident amenities. Split levels allow the parking floor plate to rise to a level permitting double-height ceilings at the retail corner. The new retail space, with its attractive glazing, creates irresistible value for one of the site’s original owners. The client’s desired mix of units and features led to the structural and aesthetic choice to shift the residential tower masses, concealing and revealing corners, changing balconies for terraces, in three story patterns as the eye moves up the building. Façade paneling emphasizes the shifts, adding more dimension to an already compelling contemporary design that will stand out in Guatemala City’s expanding high-rise stock. KTGY’s conceptual design for Z10 exemplifies how program, site constraints and aesthetics come together to create a compelling appearance and an excellent experience for residents and tenants.

