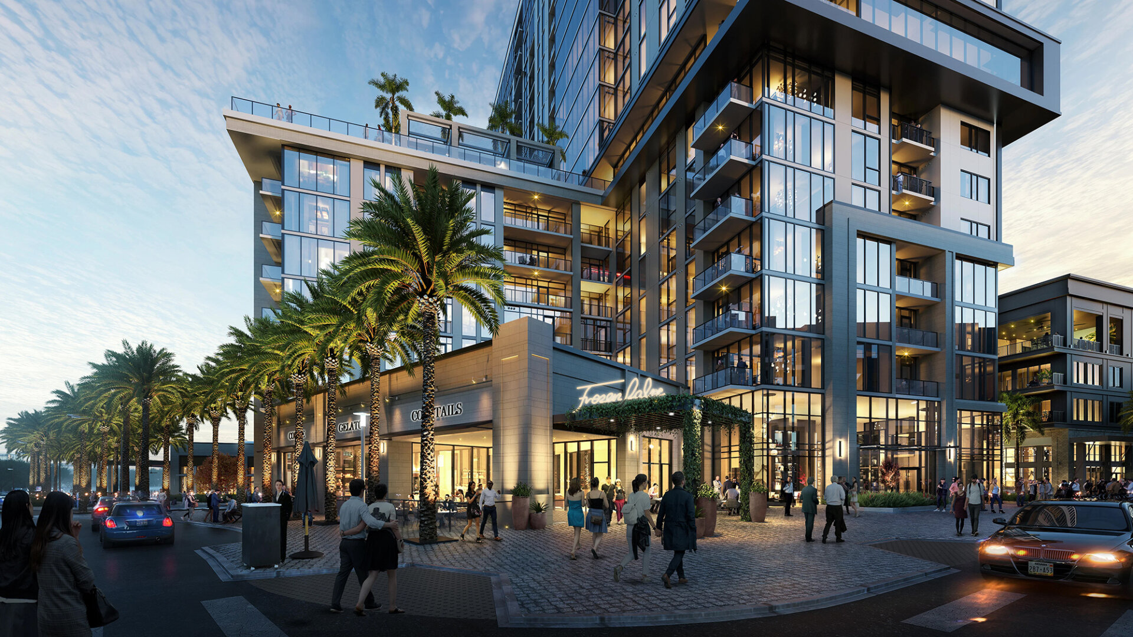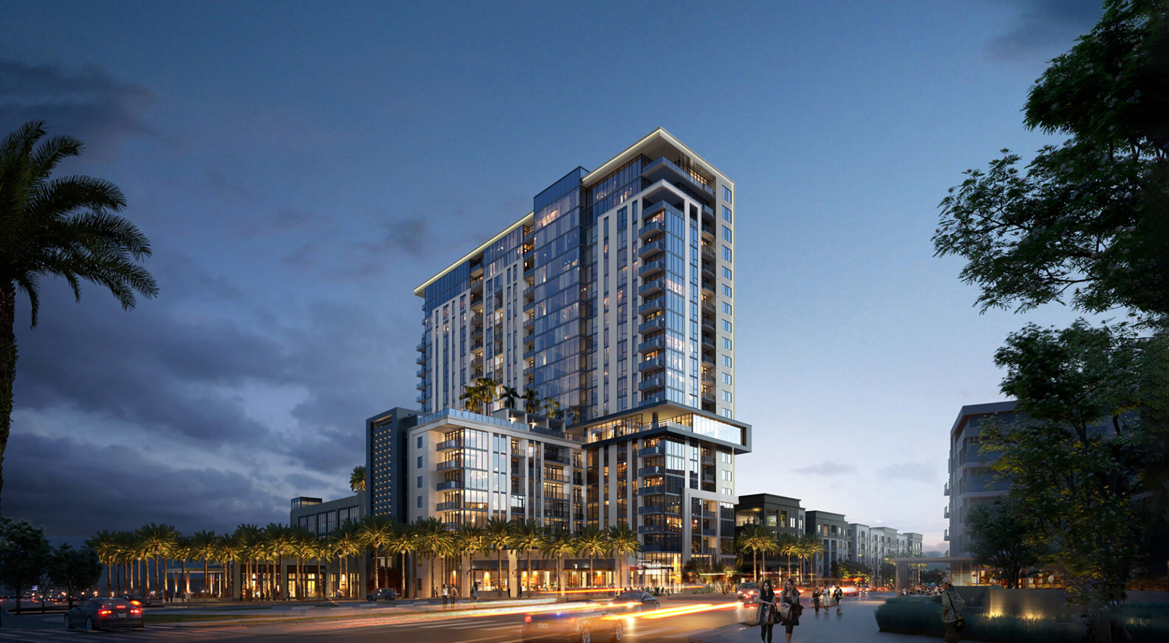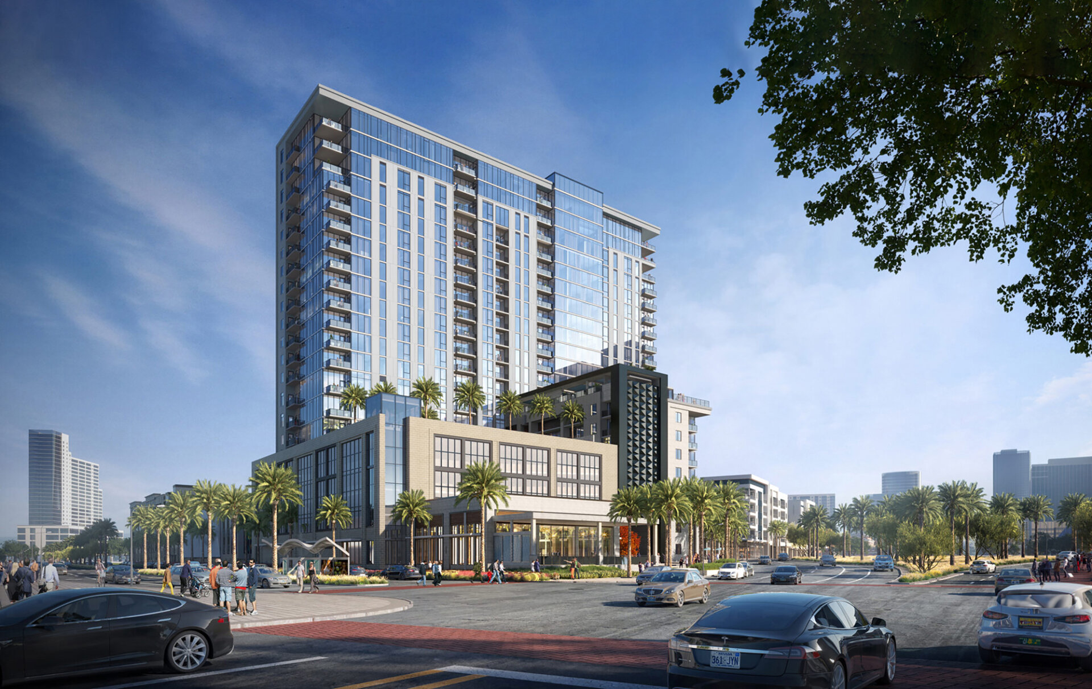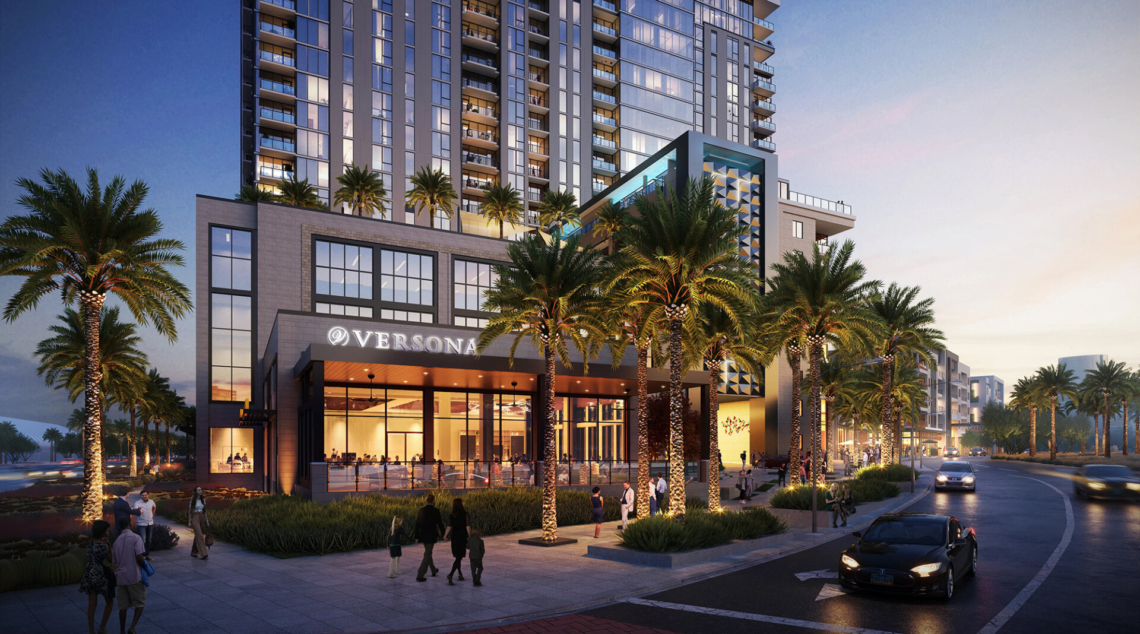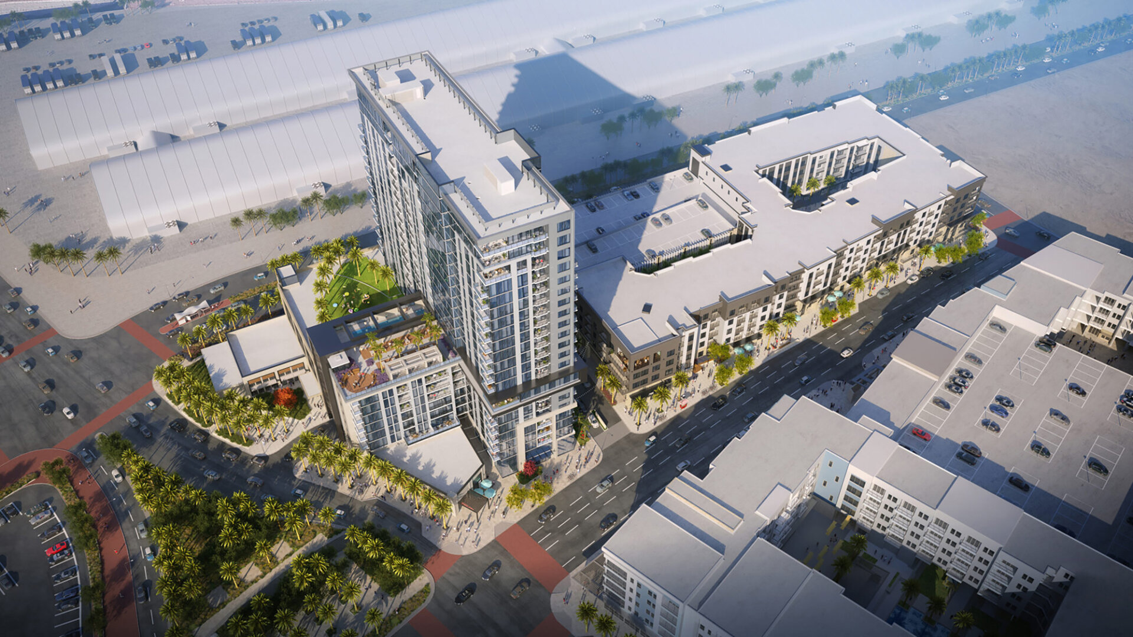At Symphony Park in Las Vegas, KTGY’s designers brought three residential buildings, Auric, Bria and Capella to life. These stylish, aspirational apartment buildings offer luxury living and high-end design, reflecting Las Vegas’s grand plan for its downtown cultural district. Key to the master plan, the residential phase is a melodic counterpoint to the district’s other architectural highlights.
Capella, the standout high rise, promises a refined but energetic living experience. Our designers capitalized on expansive views to create an amenities deck that wraps the building and residential levels that become an oasis in the sky. From the ground up, the designers skillfully connect the past and future of Las Vegas, offering the glitz and luxury of the strip within a mature vision of a renewed downtown.
Lower levels spread out into secondary and tertiary masses, where warm retail frontage creates a welcoming street scene and a refined black-clad mass draws residents into the building and extends up nine stories. The tallest part of Capella is selectively permeable with views to the street; alternating balconies, panels and floor-to-ceiling windows create a harmonious rhythm. Seen from the ground level, Bria, Capella and Auric present a clear architectural identity that solidifies a sense of place for this phase of Symphony Park.
