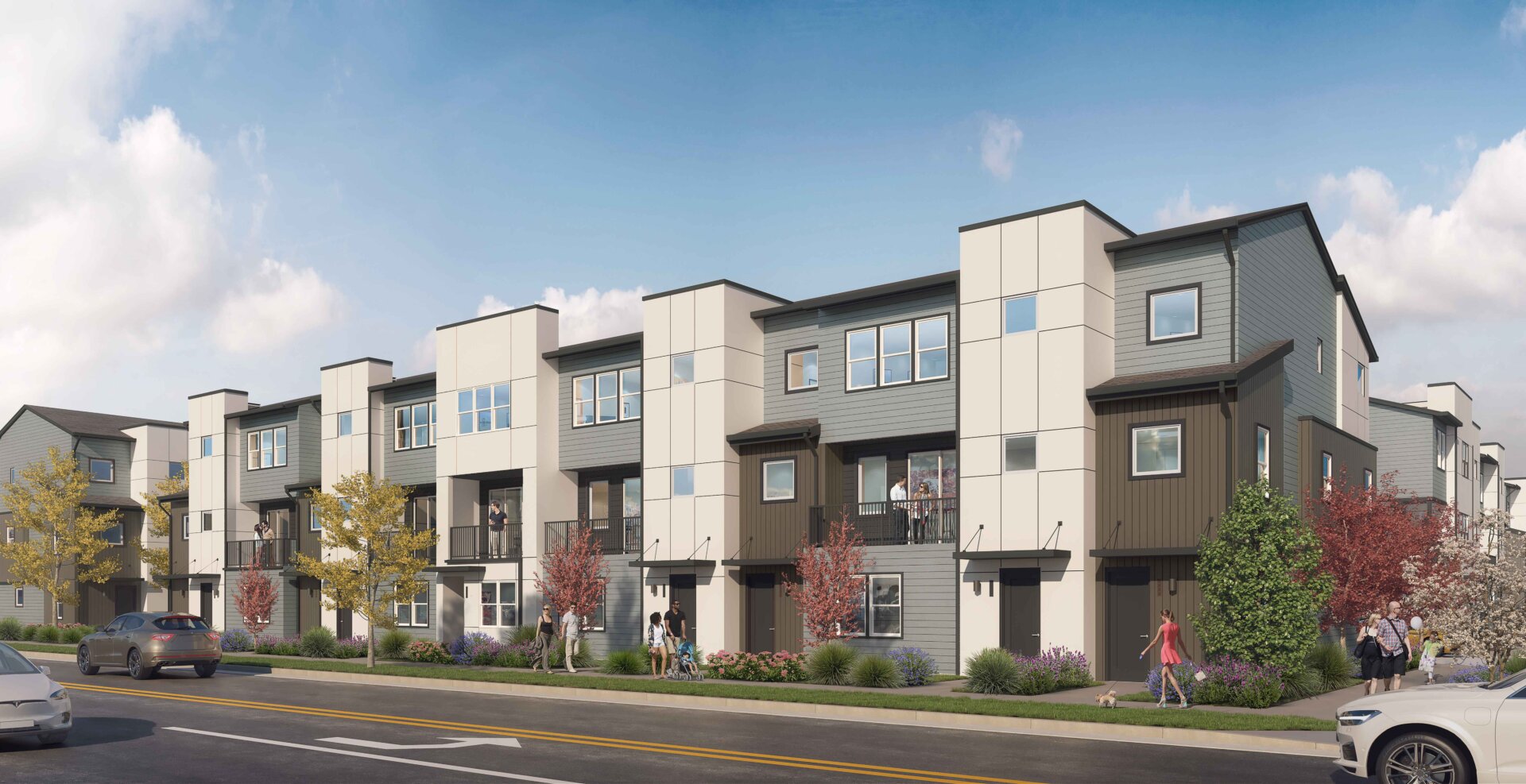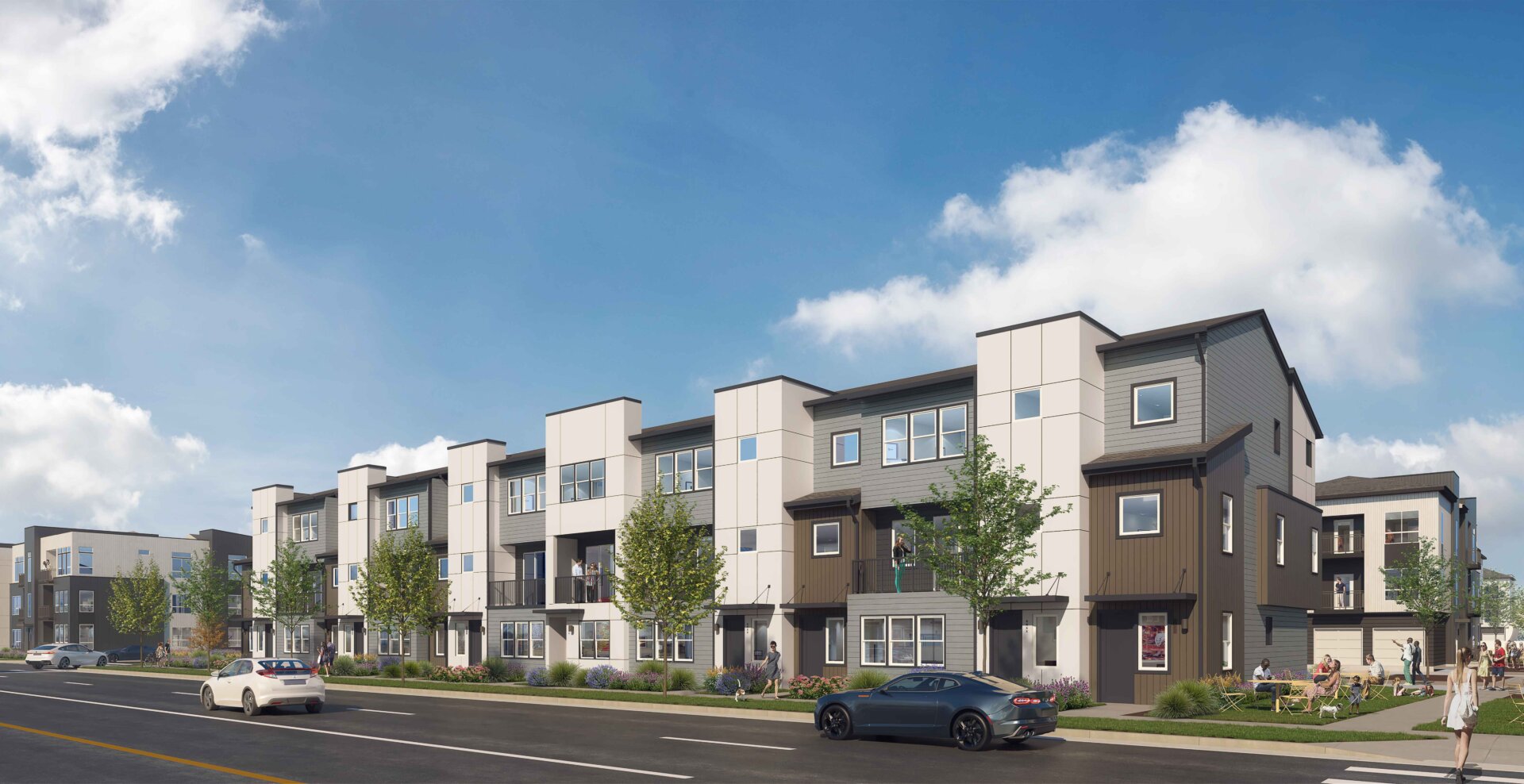KTGY’s designs comprise two parcels of land on a transit-oriented development in Denver, Colorado’s Central Park neighborhood. Three-story townhomes appeal to Denver’s underserved young families and enhance the character of a walkable, urban neighborhood well outside the city center. This LEED Silver designed community incorporates contemporary aesthetics with durable materials, private parking with transit access, and roomy single-family units with efficient footprints.
The L-Shaped townhome design began as a KTGY R+D concept and was adapted to this neighborhood’s standards. Interlocking units differentiate elevations and keep public streets on two sides of the building while providing attached garages. Per local standards, certain aesthetic and structural details are designed to reinforce the pedestrian scale. KTGY’s design team worked with civil engineers to avoid stepped foundations, increasing sidewalk accessibility. Ground-level glazing creates a pleasing zone of transparency, and building masses shift gently due to alternating footprints. Vertical and horizontal siding, and panelized fiber cement in a variety of colors create cohesive, but varied façades. Unit sizes and layout are designed to let families grow and simplify work-from-home — all choices targeted to the needs to families or professionals looking to take the
next step while staying in the rental market.




