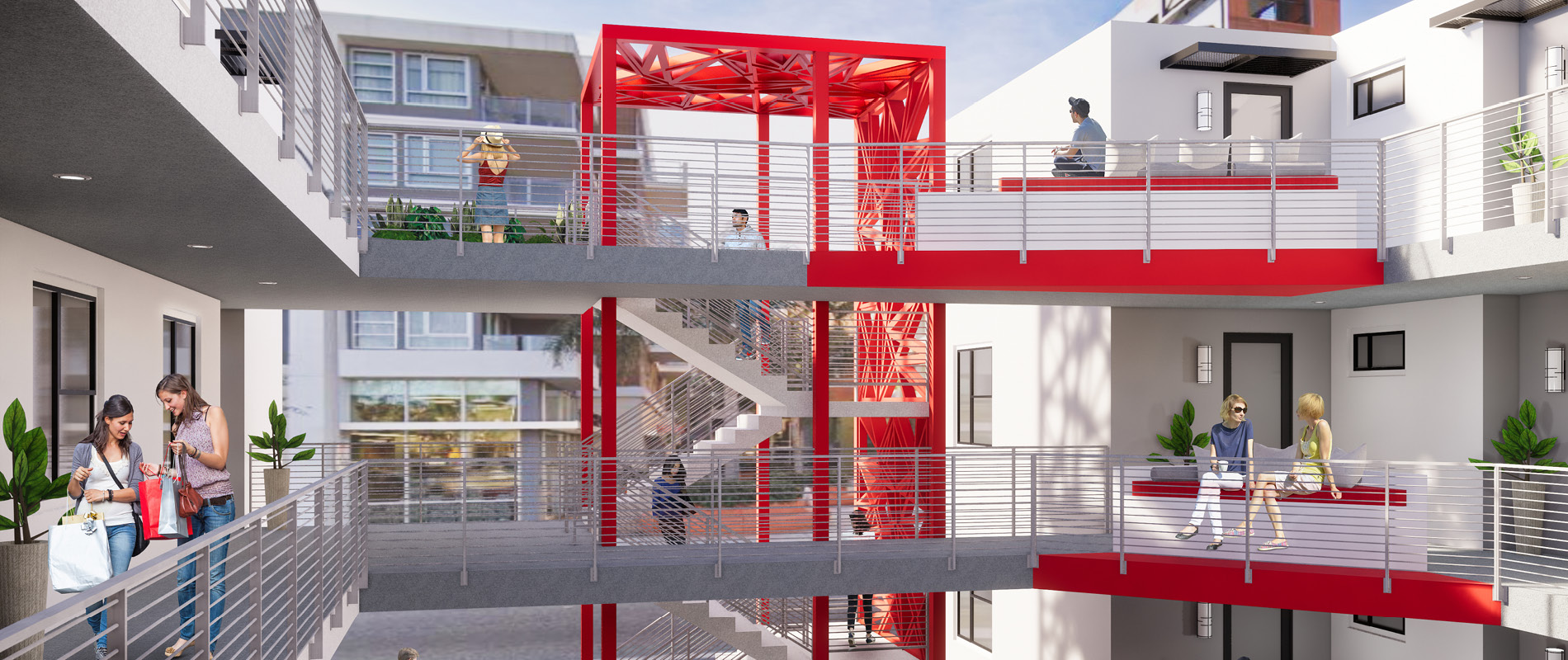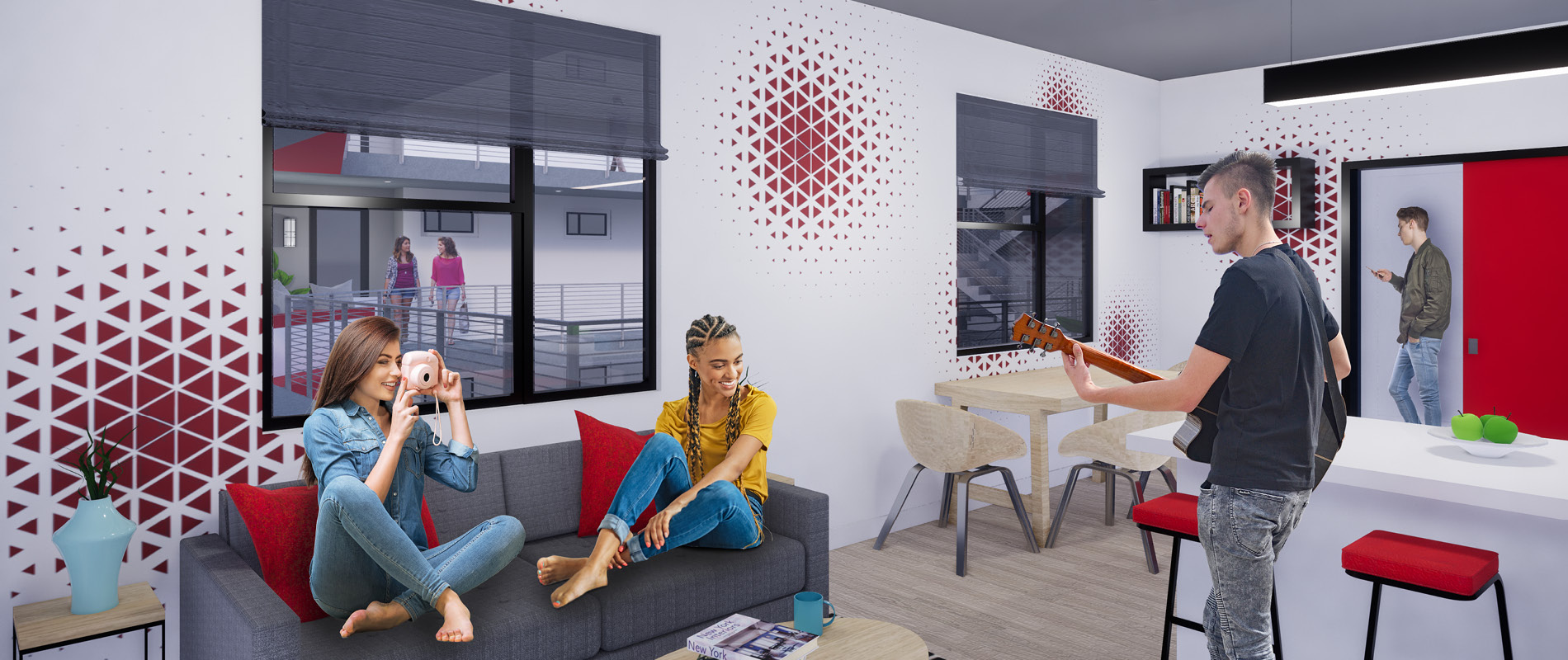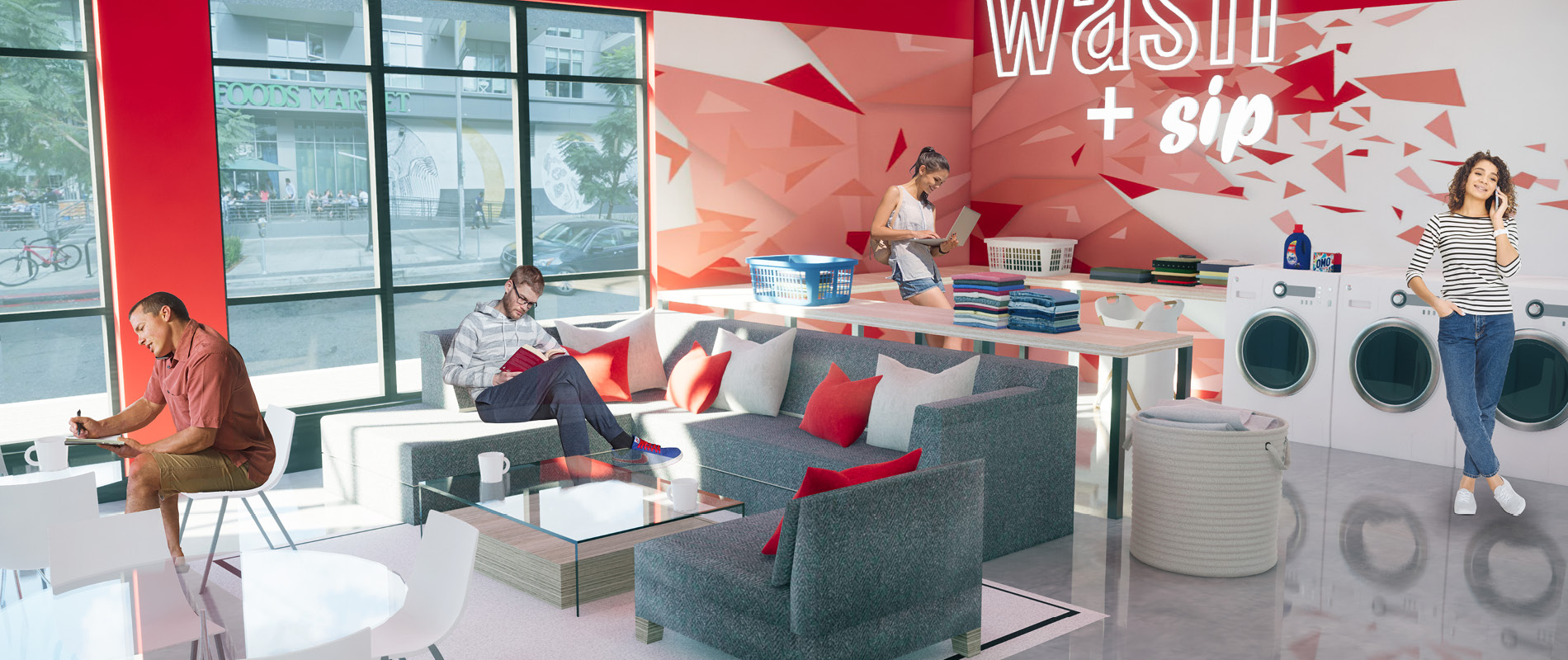A shortage of affordable rental housing nationwide forces low-income renters into unstable situations, leading low-income households to spend far more than the commonly advised 30% of their income on rent. Prolonged rent burden leaves low-income renters with insufficient financial resources for other necessities, such as transportation, food, healthcare, childcare, retirement savings, and education. The decreasing availability and affordability of rental housing in major cities across the country diminishes the potential for low-income households to break the cycle of poverty.
As a creative design solution for housing attainability, KTGY’s Research and Development Studio developed Co-Dwell, an urban co-living design concept aiming to support social connections while reducing housing costs. The Co-Dwell design aims to strike a balance between private and shared space, encouraging residents to build connections and share resources.
In recent decades, various co-living projects have creatively addressed community upliftment and resource sharing through both thoughtful design and mission-driven programming. The first, modern co-living community was built in Denmark in the 1960s to establish community cooperation in daily household operations. Co-living projects since have explored environmental sustainability, social connectedness, community pride, senior living, and co-parenting. Although contemporary co-living culture is still relatively new and has yet to popularly consider the needs of low-income communities, the principles of and resources provided by co-living have a lot to offer low-income communities.
The Co-Dwell design concept proposes shared amenities located on the first floor, oriented around a central community courtyard. A large, shared kitchen and dining area encourages residents to share meals together. Resources are shared through rotating cooking and cleaning duties and the time spent together builds important social bonds. A laundry lounge gives residents a place to spend time, working or socializing, while waiting for laundry. And a flexible community space engages with the neighborhood, providing space for classes, after school programs, and special events.
Each unit plan centers around a small common kitchen and living room. Two private wings extend from the shared living space, each with two bedrooms, one shared bathroom, and an individual entry with direct access from the open corridor. The private wings can be closed off from the common area with sliding doors for an additional layer of privacy.
The co-living inspired design on the Co-Dwell concept promotes social interaction and resource sharing while addressing attainability issues. Emphasizing the idea of community and striking a balance between common and private spaces helps to encourage a culture of sharing that reduces living costs and supports strong social connections.






