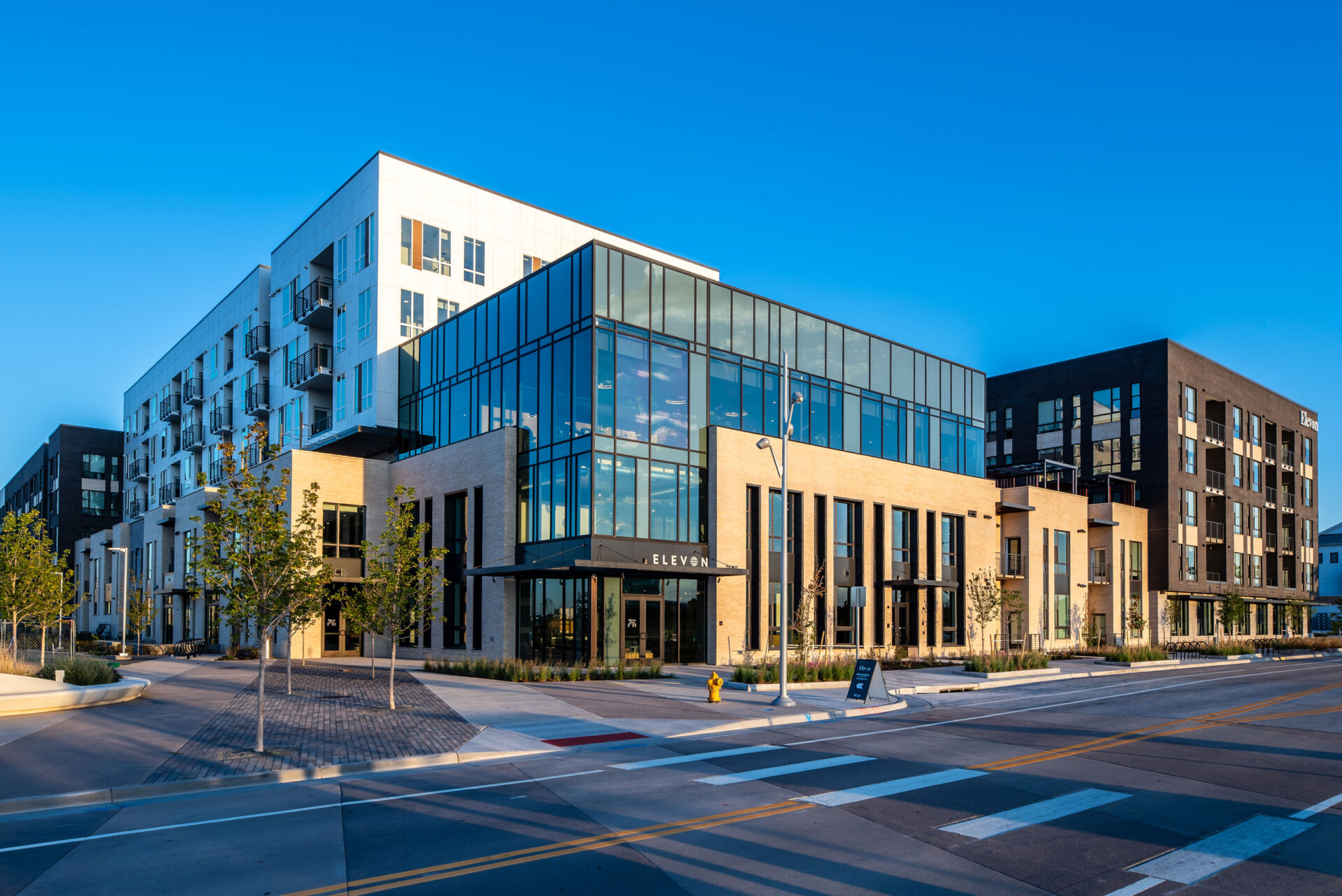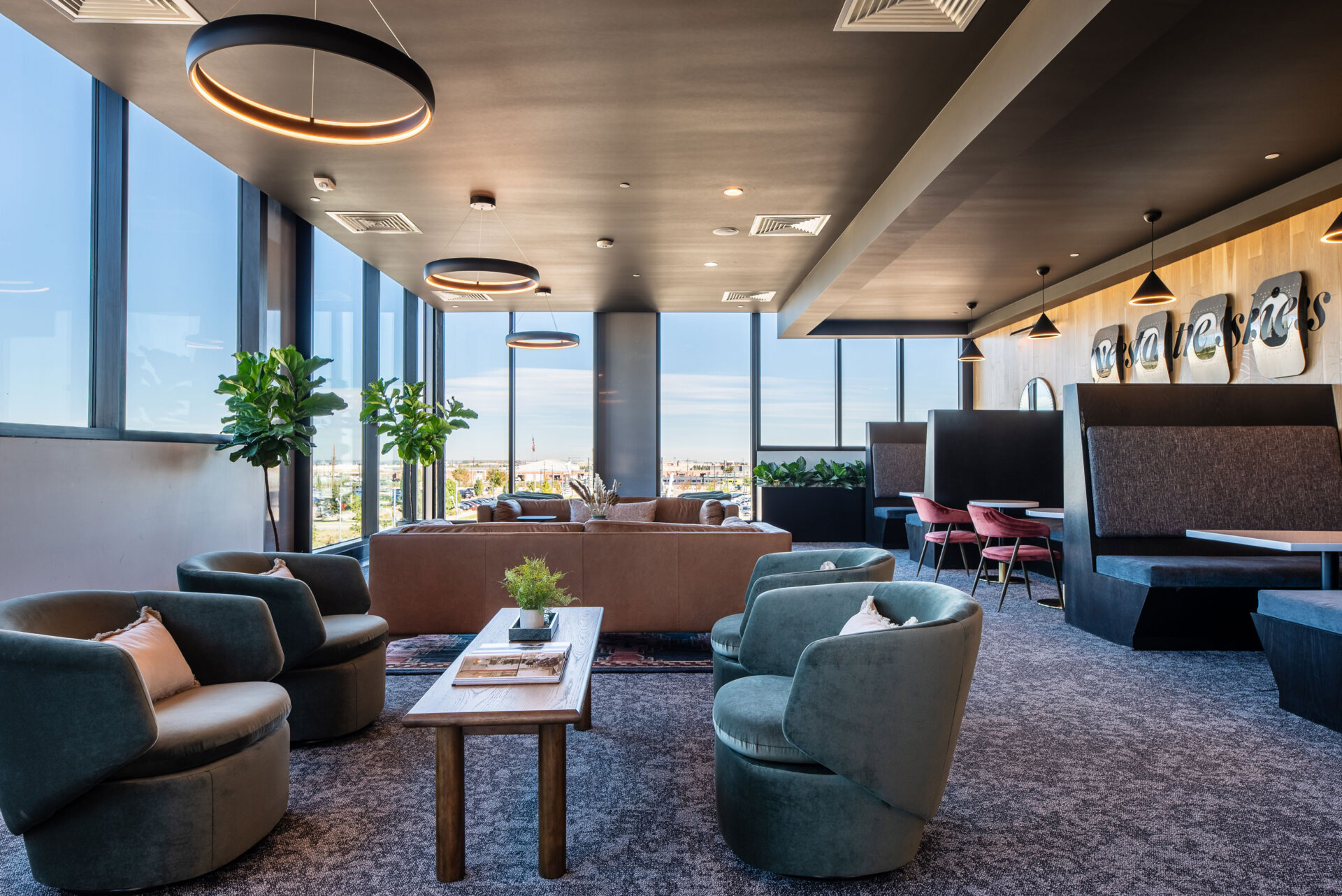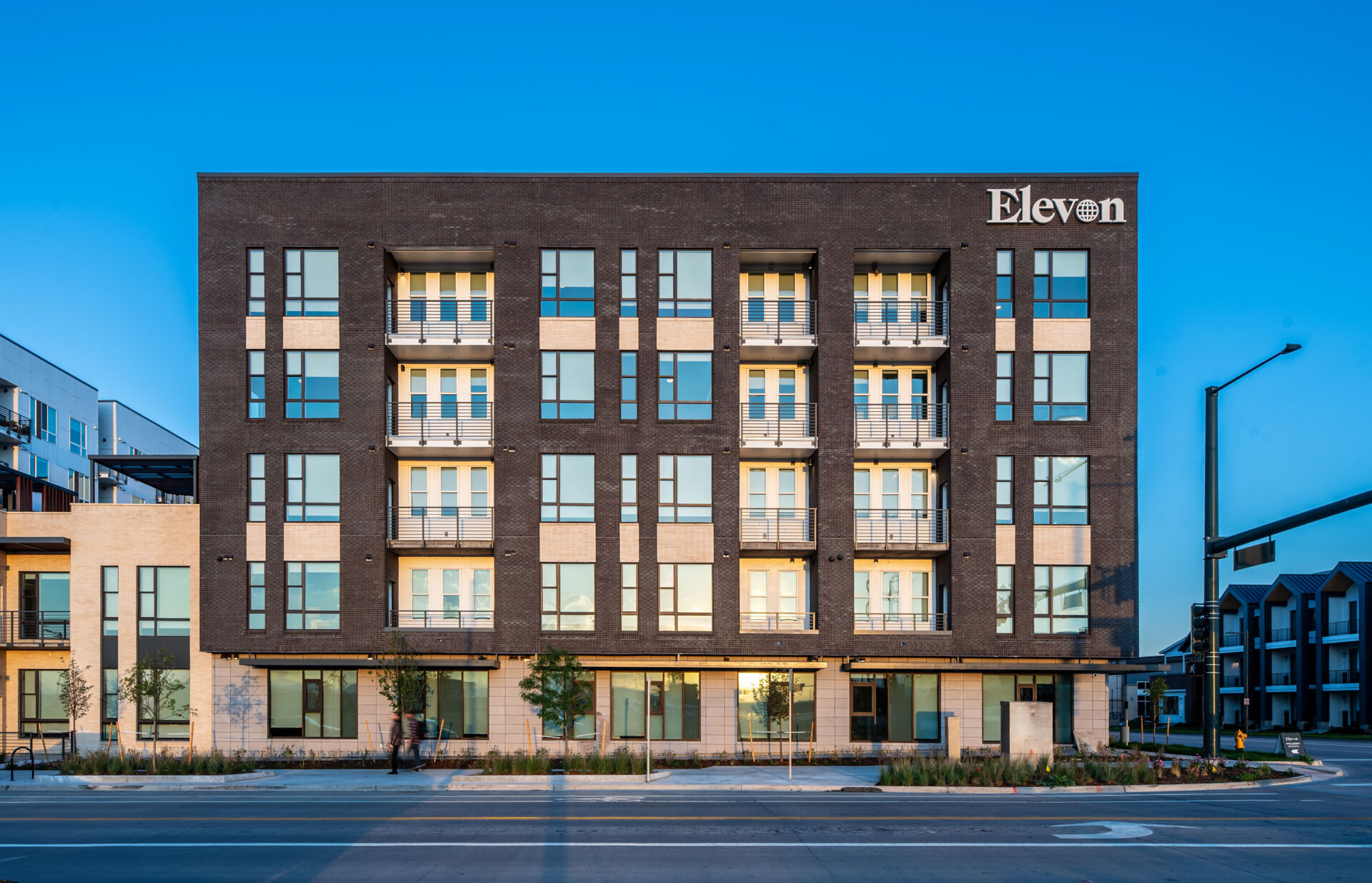Elevon at Central Park Station is a product of our design team and client’s joint mission to inject Uinta Street with confidence and sophistication. The building is carefully delineated by both massing and scale as it approaches the street’s pedestrian bustle with welcome energy. This development is part of a transit-centered district and caters specifically to an ever-growing sector of commuter professionals. KTGY’s designers gave Elevon a clean and classic look, for an apartment complex that delivers ideal density on its footprint with units and amenities that speak to our target residents and aesthetic design that breaks the typical podium mold.
Interlocking units maximize leasable square footage for each level. A variety of unit types, including those with dens, diversify this offering and attract a range of people and small families within our target market. Massing and materials take a contemporary approach while our designers maintain a warm color palette. The two ground levels provide mixed-use spaces which connect to the adjacent pedestrian plaza. The upper stories are set back, allowing for a programmatic and massing transition, that harmonizes with the scale of the surrounding residences. Finally, the development uses key areas of statement design, most notably the glass-clad corner of Uinta that overlooks the plaza and lobby; a permeable, glowing space that draws residents and the public alike into the building, continuing the energy from the greater district.





