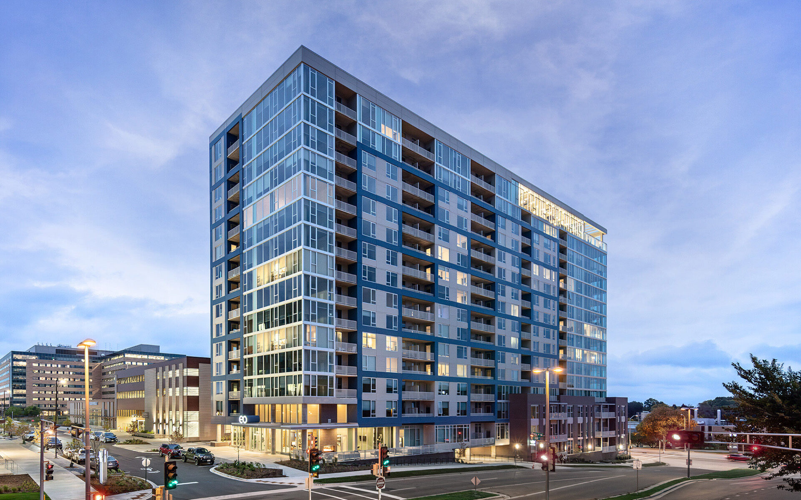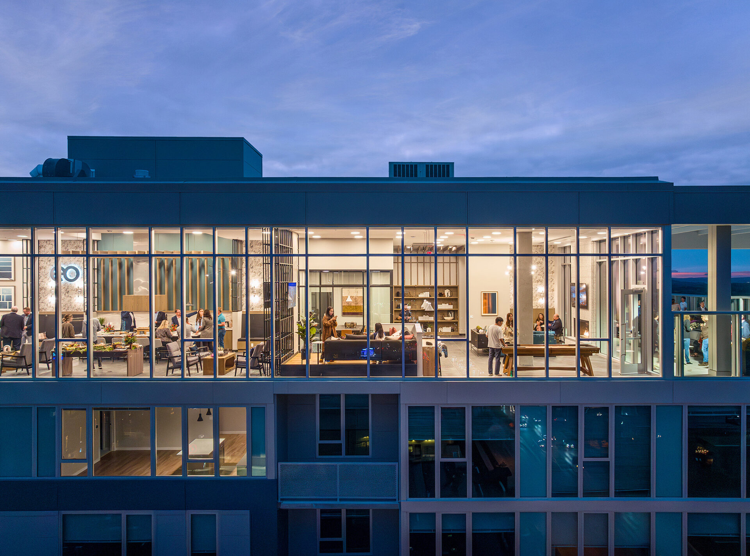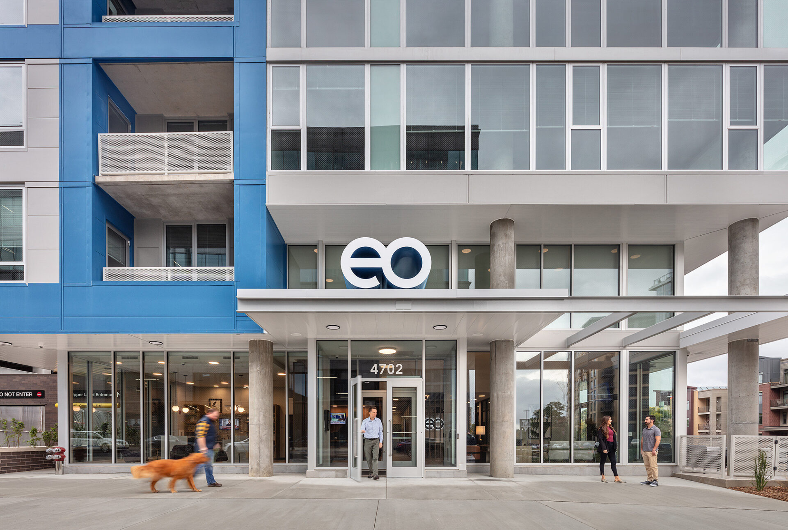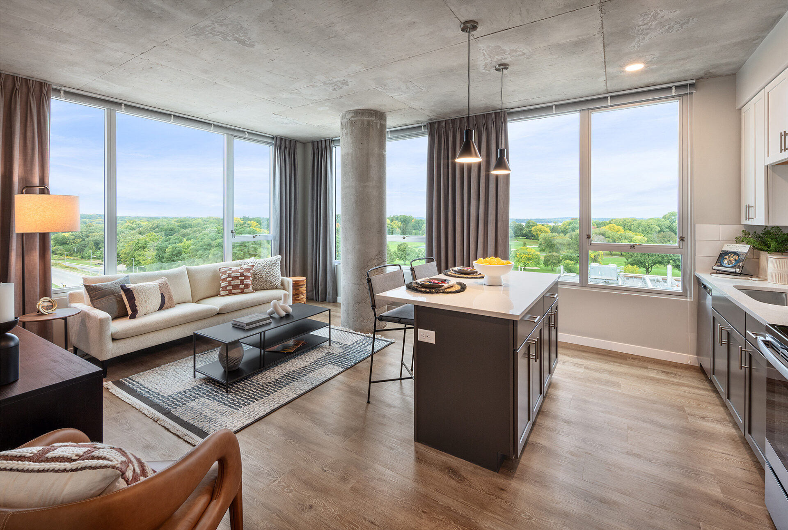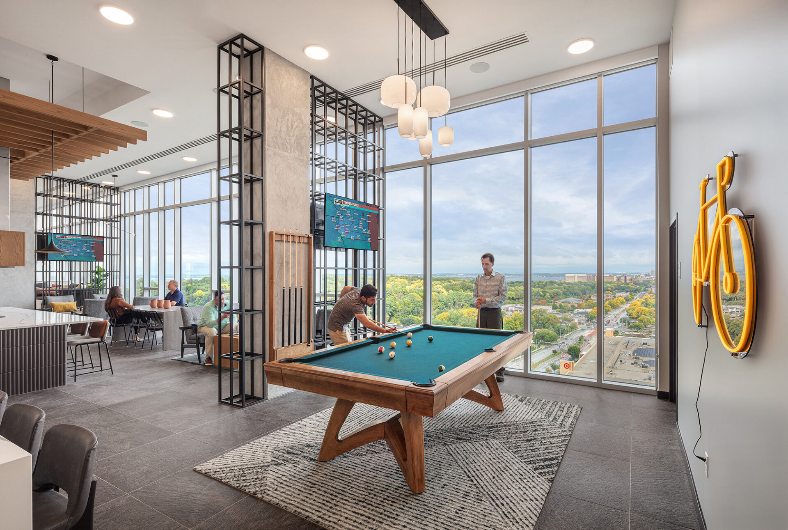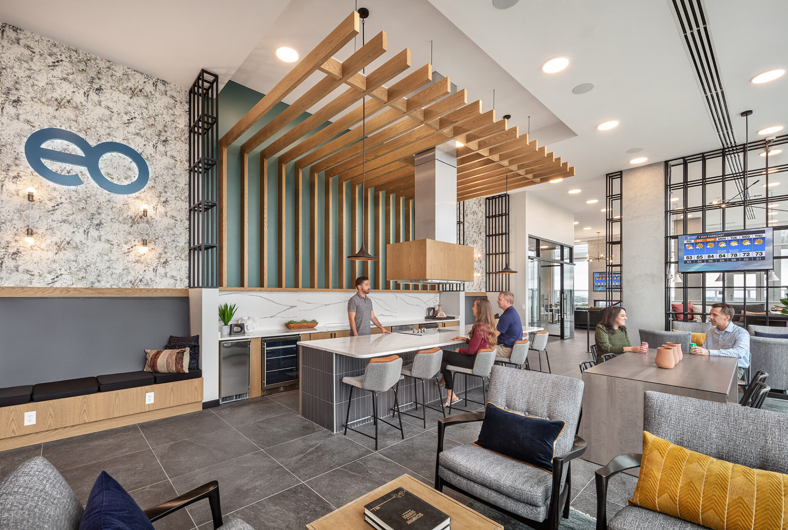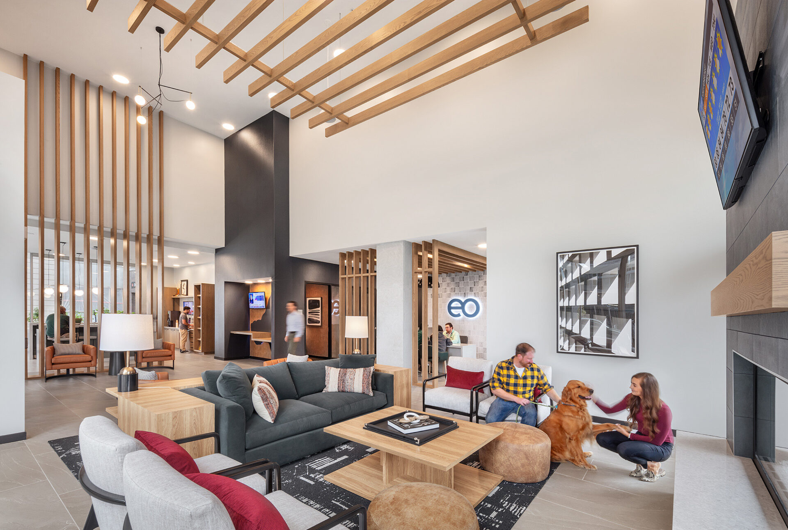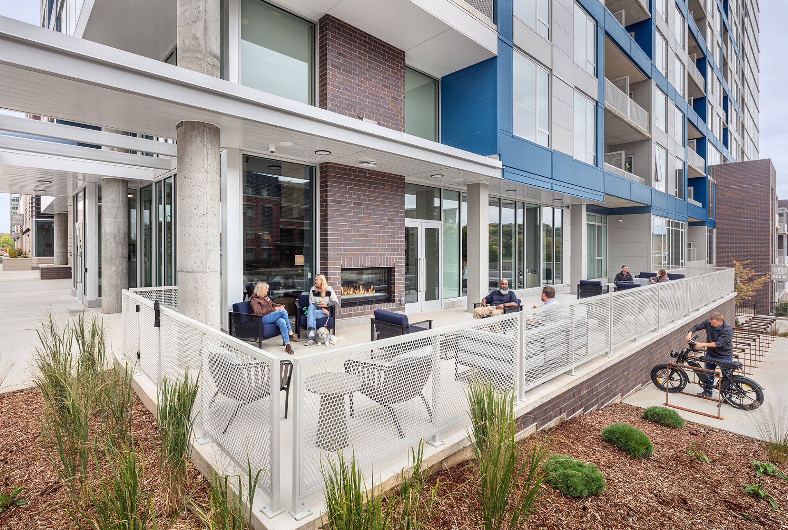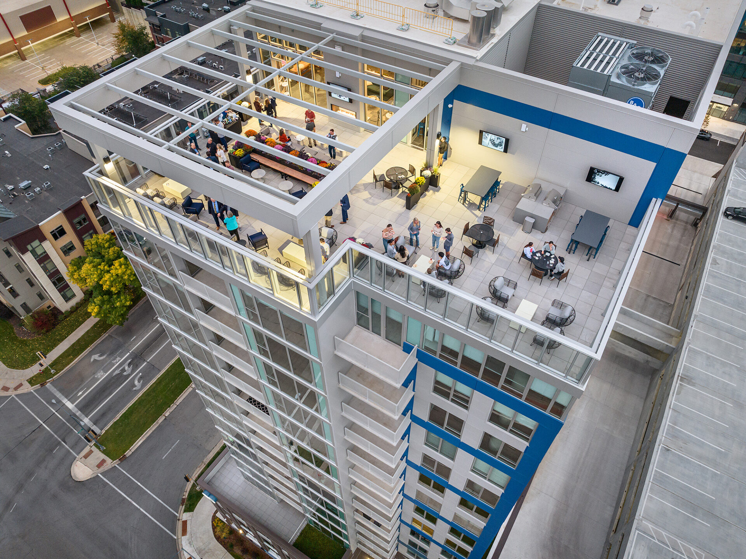Anchored by a Whole Foods grocery store, EO Madison Yards is a 15-story mixed-use residential tower at the eastern edge of the Madison Yards development to provide 273 units, with studio, one-bedroom and two-bedroom units, ranging in size from 570 to 1,300 square feet. A multi-level parking garage, located between the residential building and grocer, provides parking for both retail and residential uses. Further connectivity for vehicular, pedestrian, and bicycle access ties the Block 2 site to the surrounding community. The EO Madison Yards building design predominantly features glass window walls and insulated metal panels. A syncopated rhythm of metal panels layers over the regular grid of the primary glass curtain wall, creating a layered skin on the upper levels of the residential tower and framing the urban design aesthetic. The floor-to-ceiling glass maximizes daylight into the units and outward views to the east and west of the surrounding Madison community. Gray masonry veneer wraps the base extending outward from the tower and anchoring the building to the site. With more than a level of grade change along the length of the long, slender building, the EO Madison Yards tower steps down at the north end of the site. A half-level of units and utility functions nestles into the site below the main ground level, connecting the units down toward the sidewalk and maximizing the built area. The residential lobby sits up at the high side of the site, within walking distance from employment centers, retail shops and entertainment areas and connecting to Madison’s active bike trails, pedestrian paths and public transportation system.
