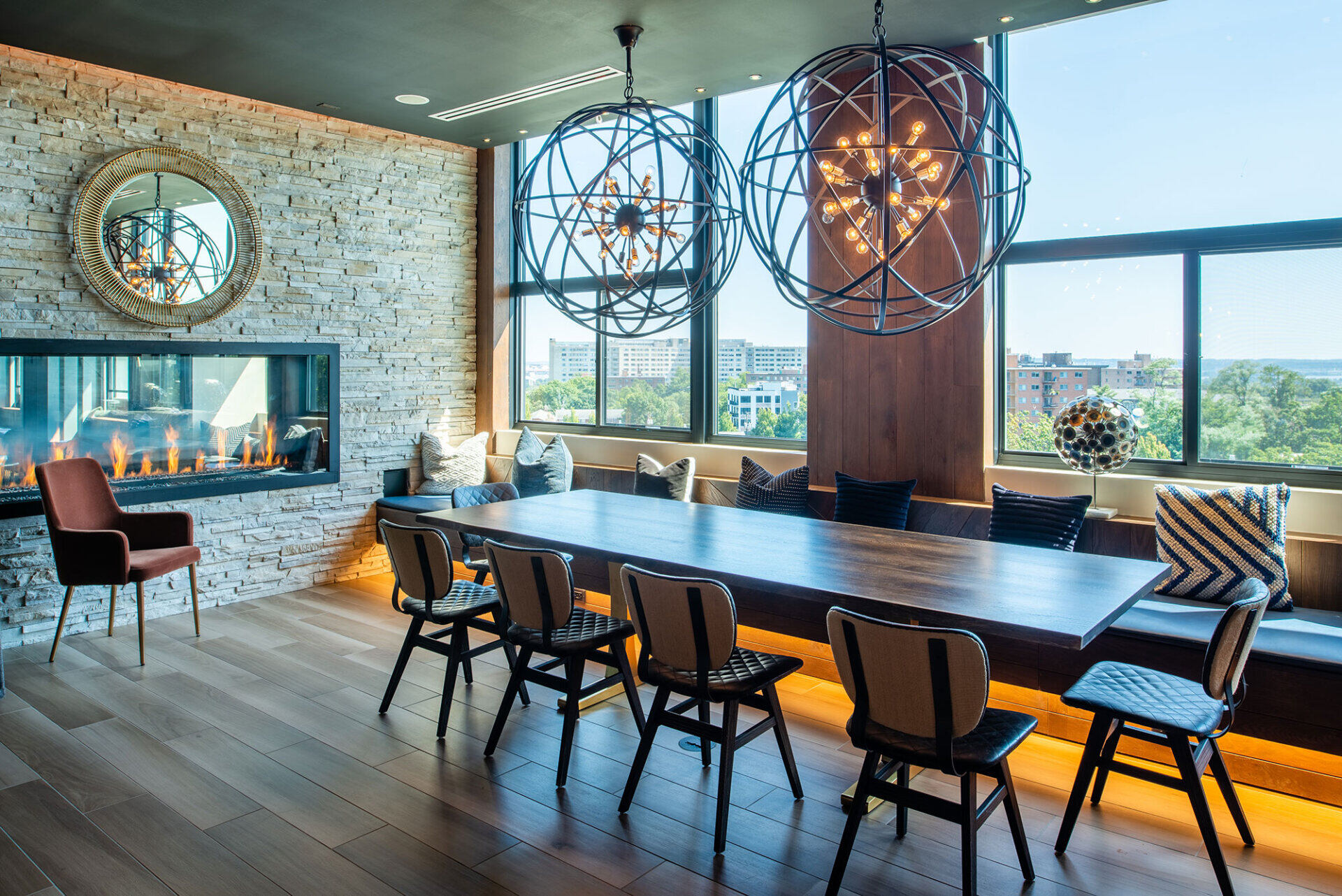Gables Pointe 14 is a new sustainable mixed-income residential community situated on a 2.17-acre triangular-shaped site near transit in the Fort Myer Heights neighborhood of Arlington, Virginia, just north of Route 50. It consists of three buildings: a 12-story residential building comprised of 307 units; a 6-story residential building comprised of approximately 88 units; and a 5-story 16,500 square foot transitional living facility comprised of approximately 14 units. There is a significant grade change of approximately 50 feet from the northwest corner to the southeast corner of the site. The two larger residential buildings are located on the western portion of the site and are separated by a large lushly-landscaped private courtyard that is accessed both from N. Rolfe Street and an 8,000 square foot public park. Amenities include community rooms, fitness center, media room, pet wash, large exterior plaza deck and a roof top pool deck with spectacular views of Washington D.C. The design of the buildings incorporates Art Deco elements. Varying design features, including step backs, tapering, and material changes help break up the buildings’ facades.










