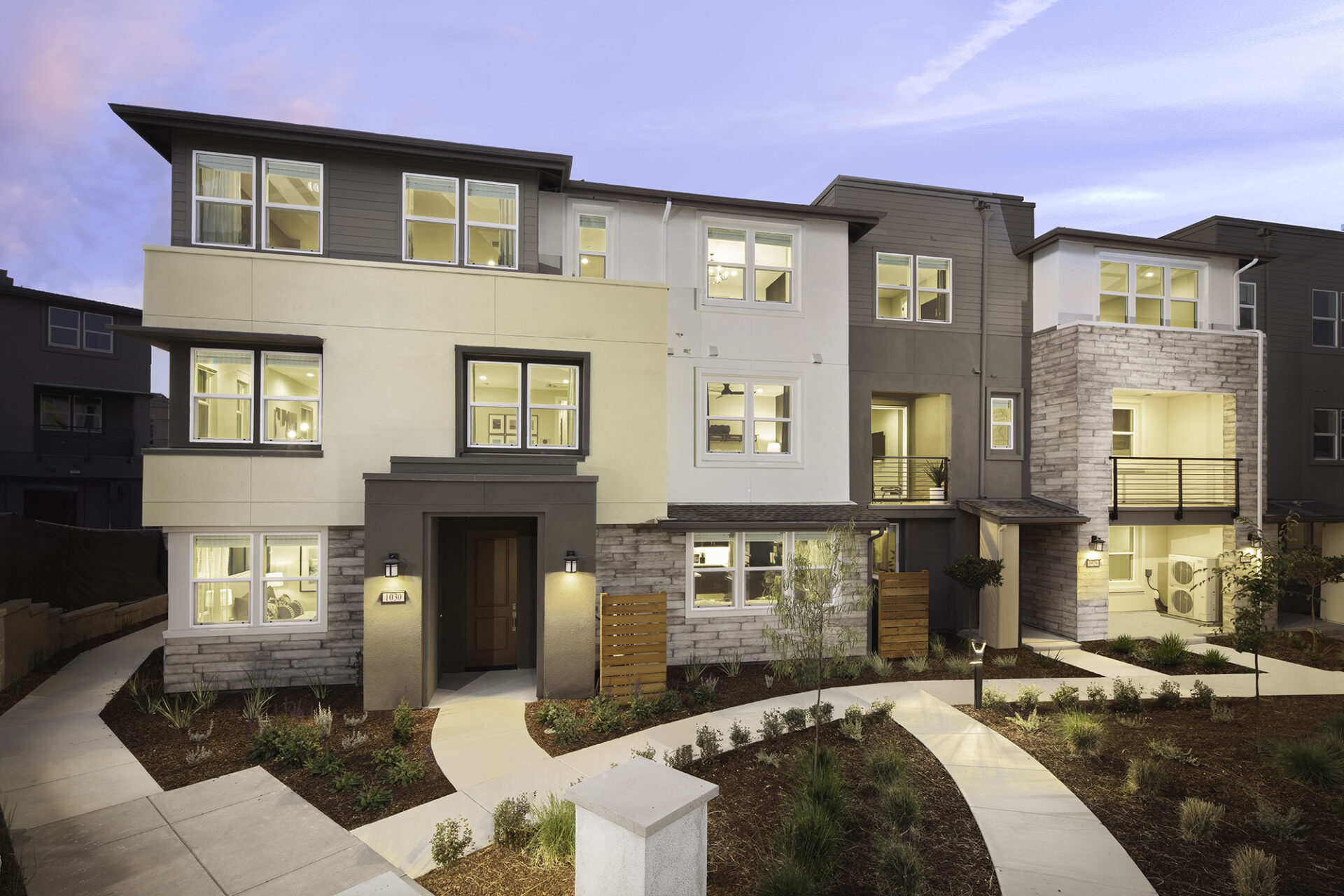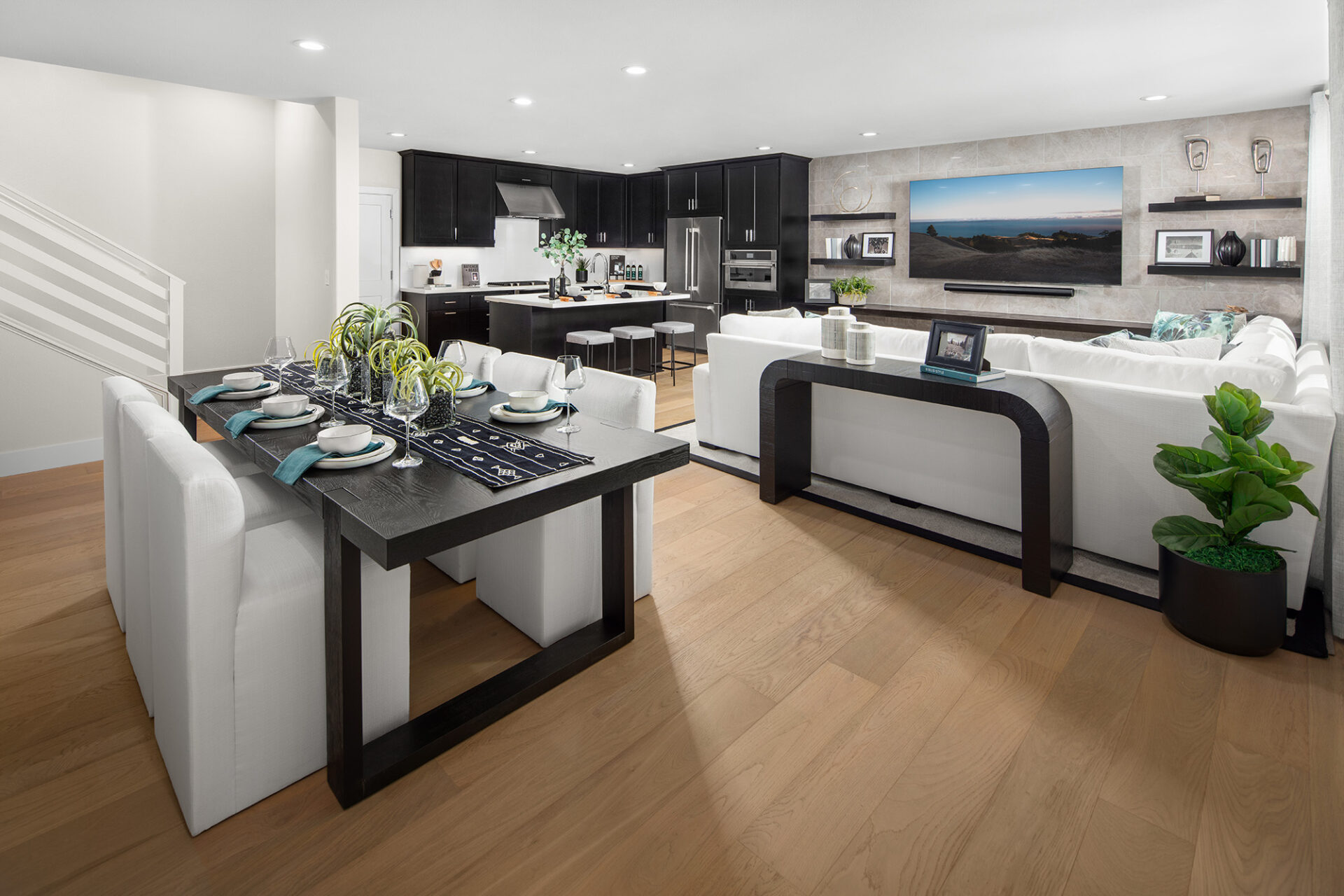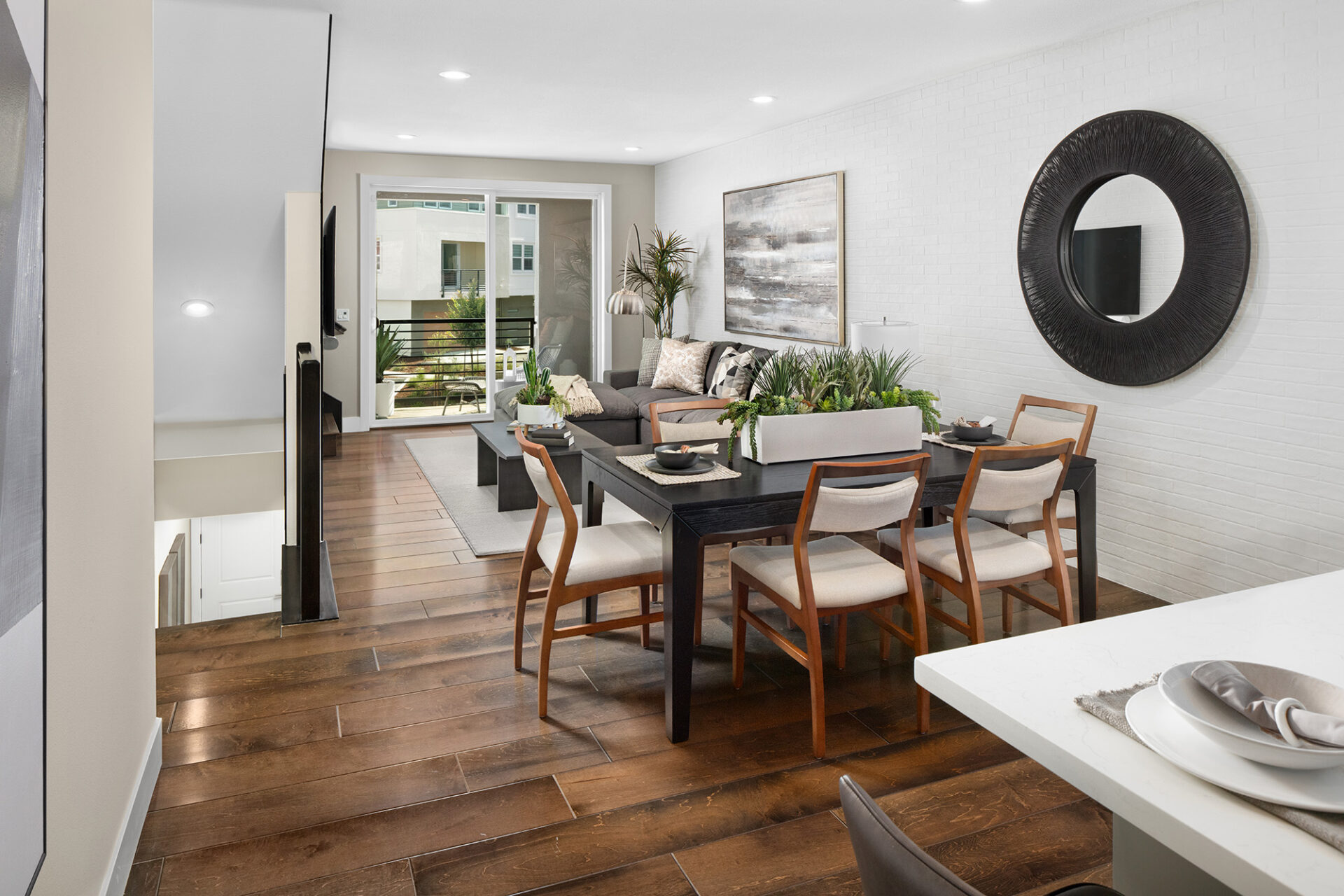Grove at Twin Oaks aims to cater to a diverse community, including families, multi-generational households and 55+ buyers. To achieve this, we designed multiple units that offer either ground-floor or single-level living options. By strategically overlapping and interlocking condominiums, wider units were created, allowing more natural light, increased density, and added variety beyond the typical townhome layout. The architectural approach draws inspiration from early California contemporary masters like Irving Gill. Their influence is evident in the massing and detailing of the Grove’s design.
Constantly changing roadway angles meant that most of the condominium buildings would be experienced as a pedestrian from the skinny ends of the buildings, not the longer fronts. As a result, richer contemporary materials were created to the ends and corners, to add to the pedestrian experience. Additionally, the interplay with one of the single-family styles found in the neighboring Arbor at Twin Oaks creates a harmonious blend of aesthetics on the site. Key features that set Grove apart include expansive living spaces, a multitude of flexible areas, and private open spaces that maximize views. These elements contribute to the overall appeal of the development.




