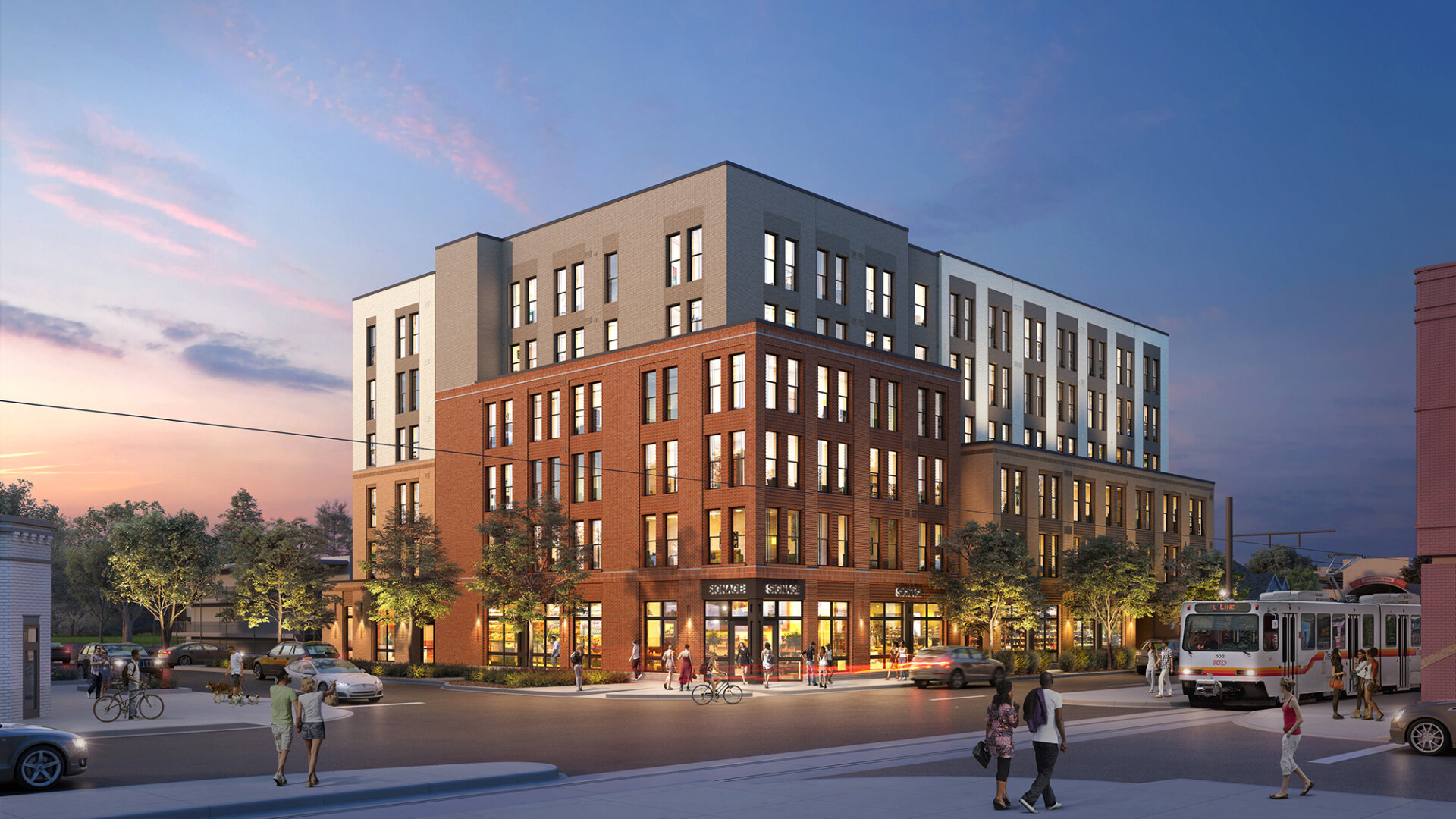Hattie McDaniel is a development that bridges a rich past and an evolving present in Denver, Colorado’s historic Five Points neighborhood. This affordable for-sale building addresses the city’s pressing need for workforce housing, and the mix of units and retail merges Denver’s revitalization plans with the developer’s vision. Including ground floor public space, bike parking and adjacent to light rail, this all-electric building is designed for community, efficiency and sustainability. Previously home to only cars, the development fully realizes the potential of this half-acre lot fronting Welton Street.
The unit mix prioritizes two- and three-bedroom dwellings to accommodate a variety of household sizes. The development is partially publicly funded and designed for families earning less than Area Median Income. After an outreach period, KTGY’s designers worked with two different districts to adjust upper-level massing requirements and keep their ideal floorplans while meeting neighborhood aesthetic standards. The building’s upper three floors are stepped back, and material variations give the appearance of multiple buildings to suit the area’s brick and masonry main street. Cornices and banding reflect the neighborhood’s historic character while a highly visible ground floor creates contact points for residents and the community.


