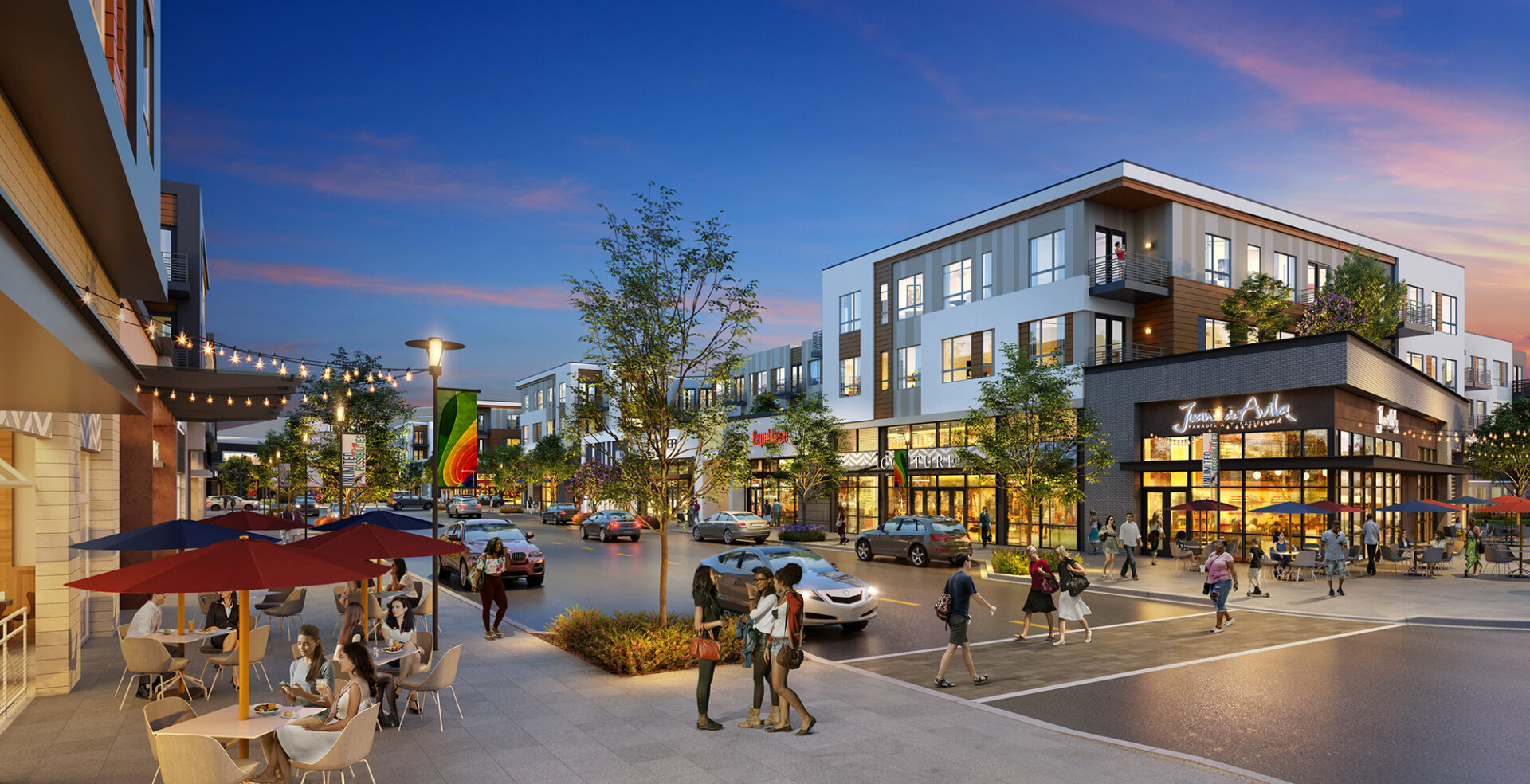This KTGY designed mixed-use multifamily development at Hawthorn Mall in Vernon Hills, Illinois is located on the site of the previous Sears Department Store. The project removes over 200,000 square feet of retail from the changing mall environment and provides 60,000 square feet of new mixed-use retail, 500 luxury residential units, as well as a new exterior plaza and mall entrance that introduces an urban setting to the current retail landscape. The residential located above the retail streetscape provides an activated pedestrian zone within the development. The residential amenities include an exterior courtyard with a swimming pool, exterior grill and social areas including firepits and dog walk. The development removes two large surface parking lots and provides structured parking decks that are wrapped by the residential buildings. The exterior design of the residential buildings features brick veneer on the ground floor and modulated facades of fiber cement panels and siding above with metal panel accents.

