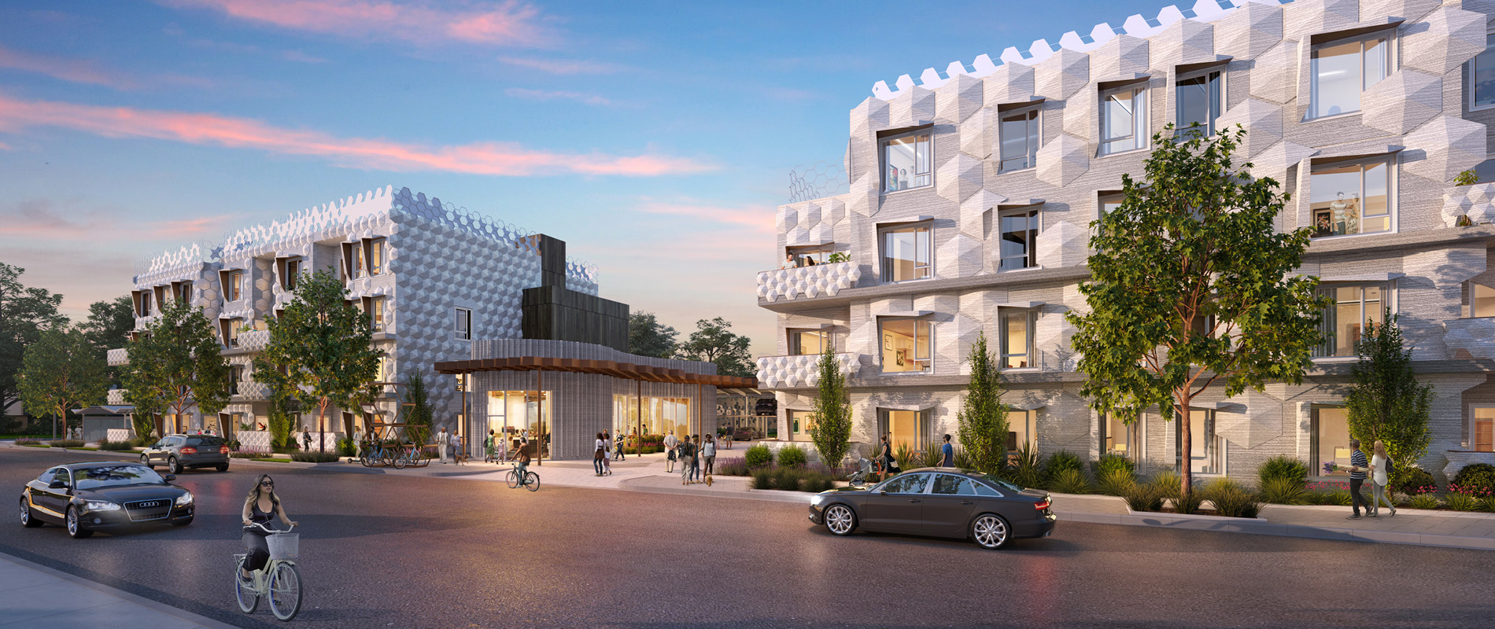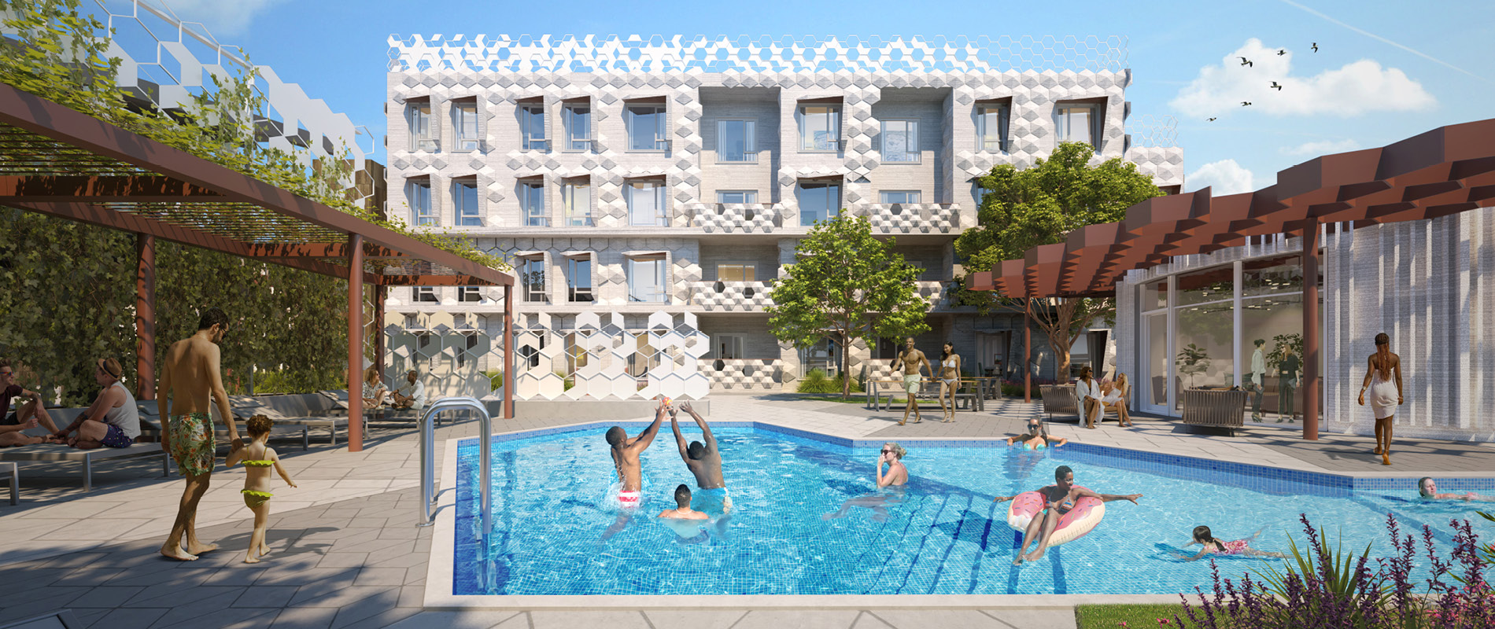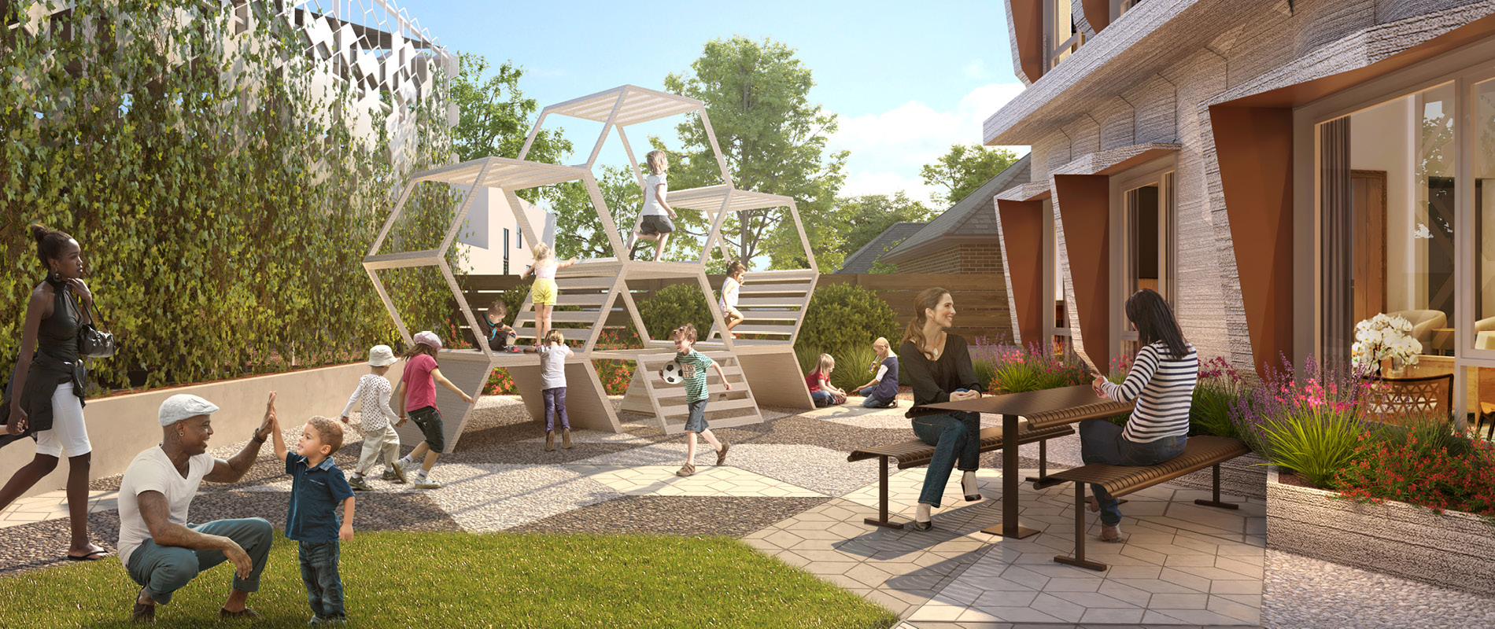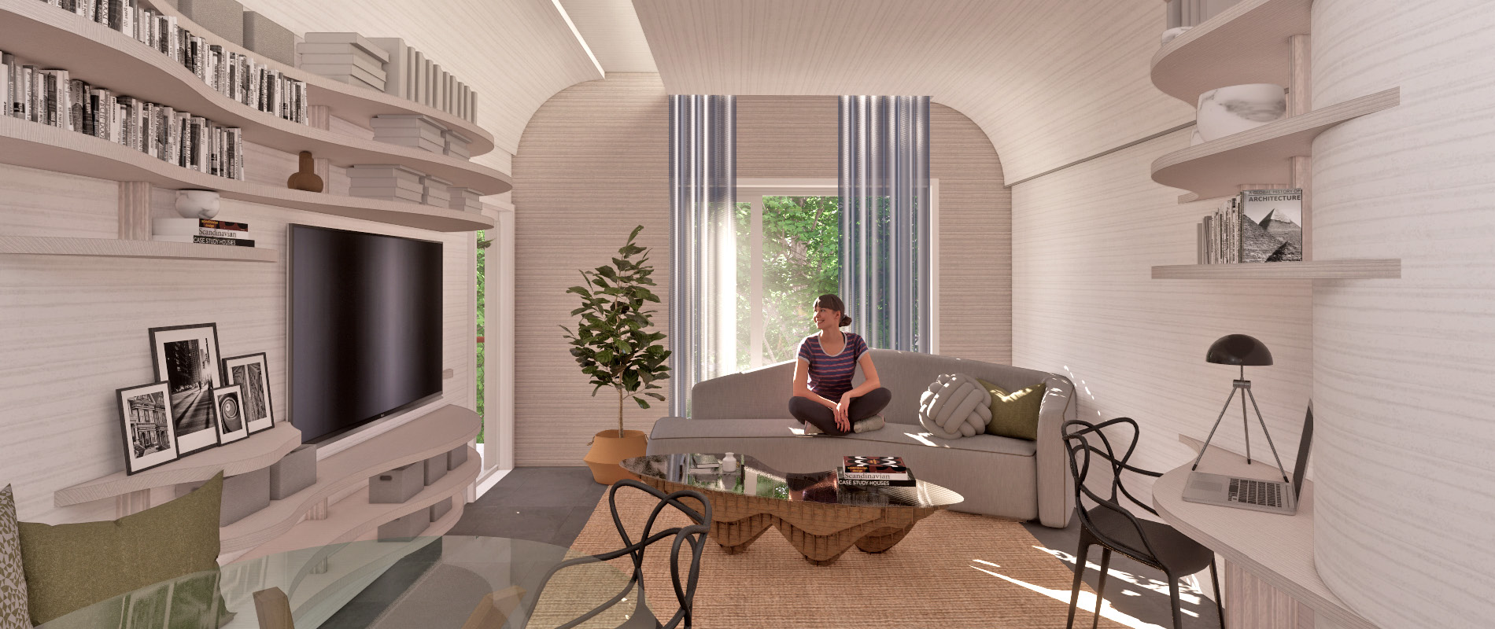Building on KTGY’s modular construction expertise for multifamily residential design, KTGY’s Research and Development Studio created Hexagon House, a 3D-printed modular multifamily concept, incorporating large-scale 3D printing technology as a solution for off-site modular construction to achieve efficiency and excellence in multifamily design. While most 3D-printed residential projects are constrained to single-story and detached building typologies, Hexagon House explores stacking 3D-printed modules to form on-grade, three- and four-story multifamily buildings.
The process of 3D printing to create three-dimensional objects from digital files is utilized at many differing scales, mediums, and industries. For example, manufacturing has long harnessed the advantages of 3D printing for use in the aviation, transportation, aerospace, fashion, and health industries. As this technology becomes more widely accessible, the construction industry has tested the viability of 3D printing as an alternative construction method. With housing demand at an all-time high and labor and material costs leading to high home prices, the search for attainable housing drives the industry to seek innovation. A handful of companies have successfully constructed 3D-printed homes, and the potential for this type of construction to revolutionize the way we build suggests quicker timelines, reduction in carbon emissions, and lower construction waste.
Current examples of 3D-printed homes demonstrate the biggest barrier of the technology thus far, as most are single-story, single-family dwellings. The constraints point to inherent limitations of the most prevalent 3D-printed material: concrete. The properties of concrete make it difficult to transport, requires increased drying time, and limit its form. Beyond the material itself, the size of on-site 3D printers restricts the size of the building.
Limitations of on-site 3D-printed concrete structures drive negative impacts on print time, print sequencing, and environmental factors. Considering these issues, the benefits of off-site 3D printing point to a modular construction methodology. Rapid advancements in material science and the potential use of light stone material, bioplastic, geopolymers, and recycled materials also support off-site modular construction. Since 3D-printed walls are printed monolithically, these innovative materials provide airtight performance, increased resiliency, durability, and reduced overall lifecycle material costs when compared with typical wood-frame construction. When combining these two powerful advancements in construction, the result can be a pivotal moment for housing: the ability to produce large-scale multifamily developments with a shorter construction schedule and using sustainable materials.
Looking beyond one-story, single-family homes for 3D-printed architectural applications, the Hexagon House design concept proposes two building prototypes for replication on infill sites, master-planned communities, and in urban areas. These prototype designs can be easily deployed to provide new housing solutions at increased building densities, addressing current housing supply and attainability issues.





