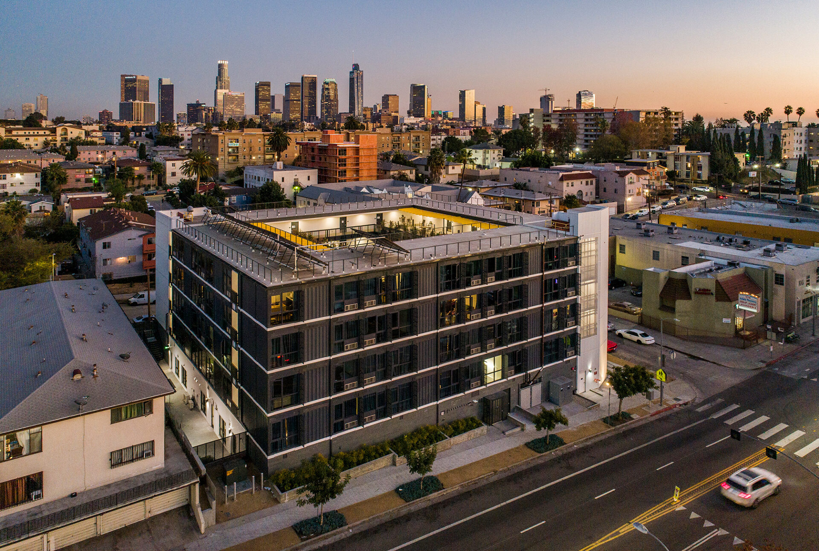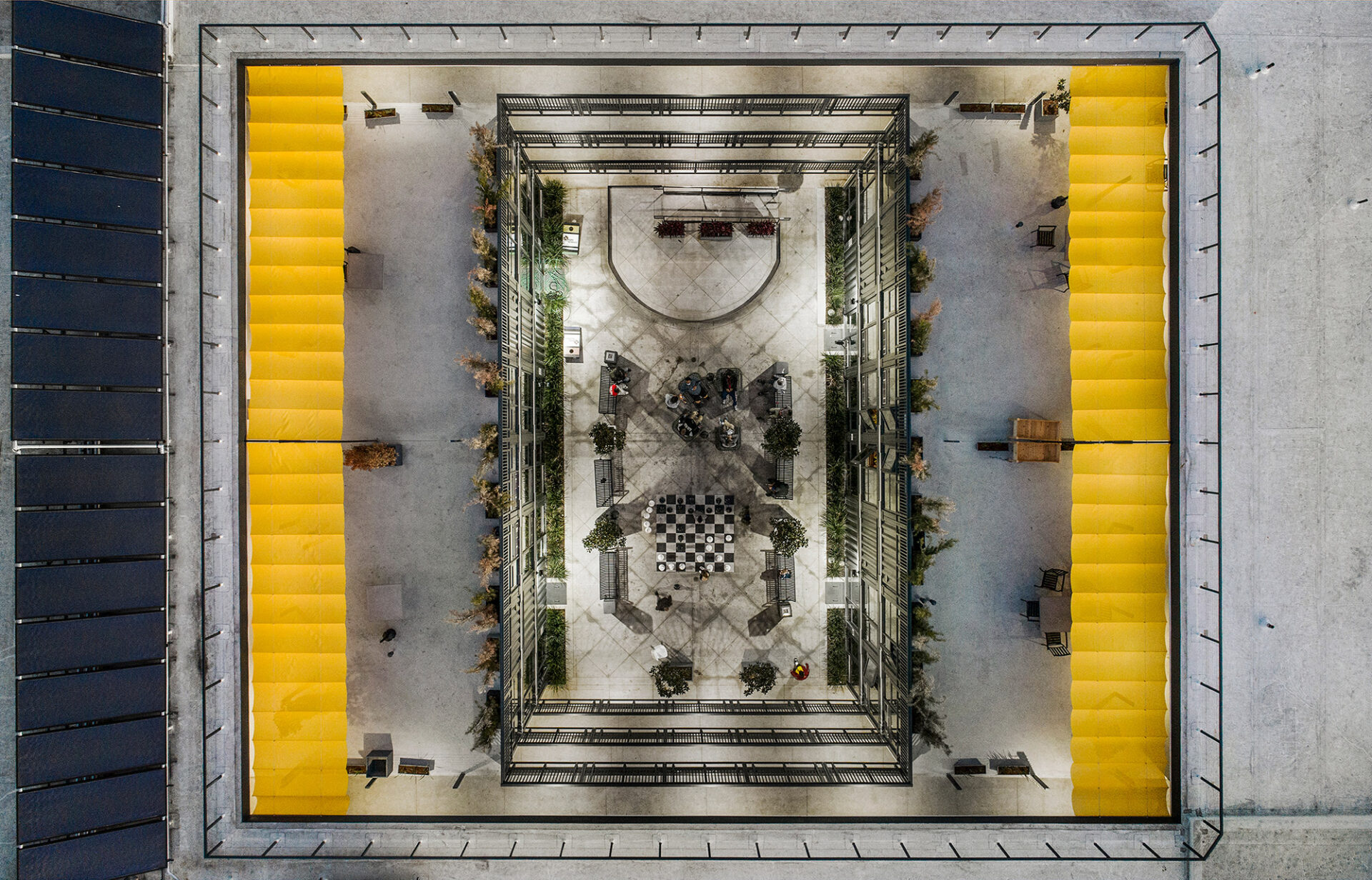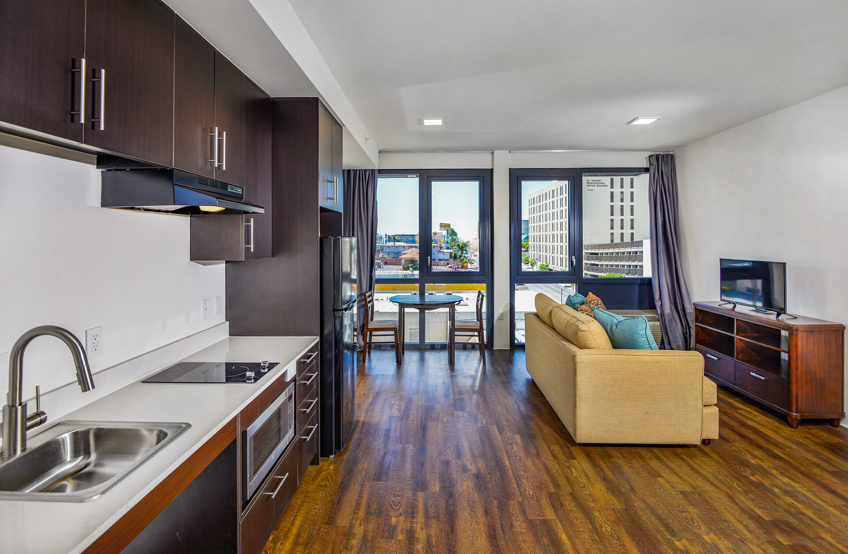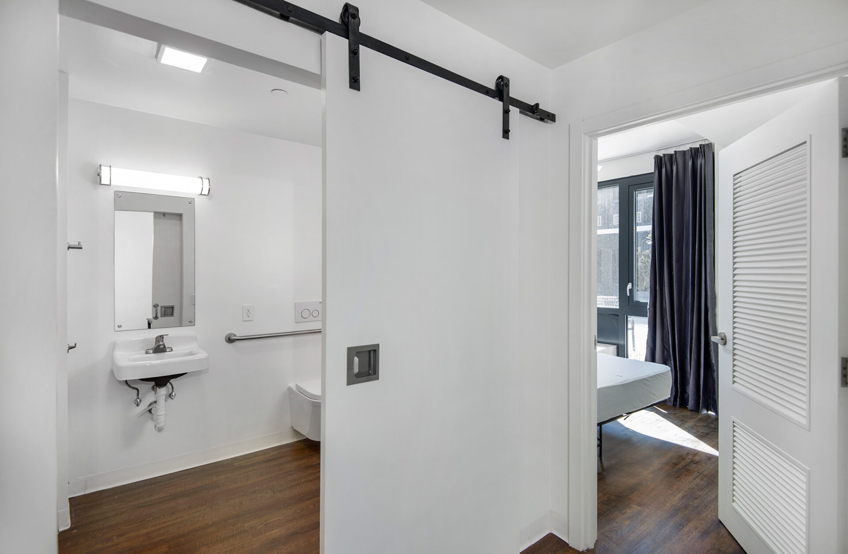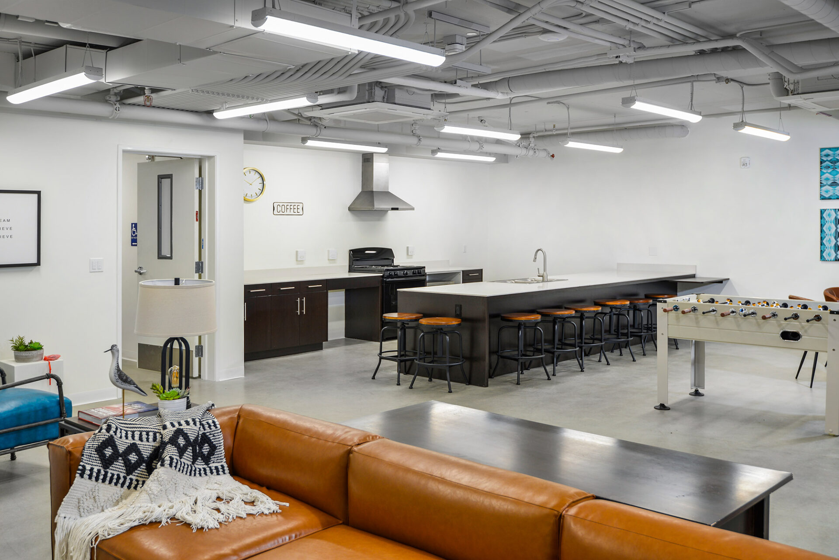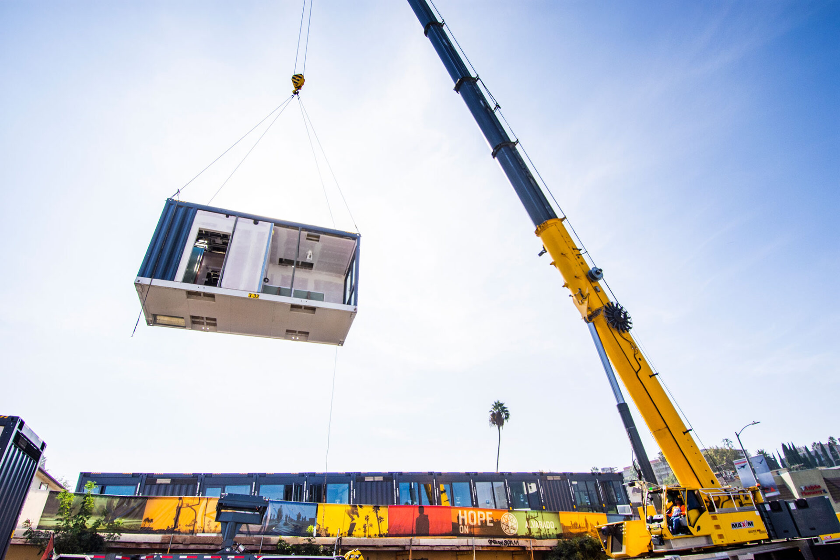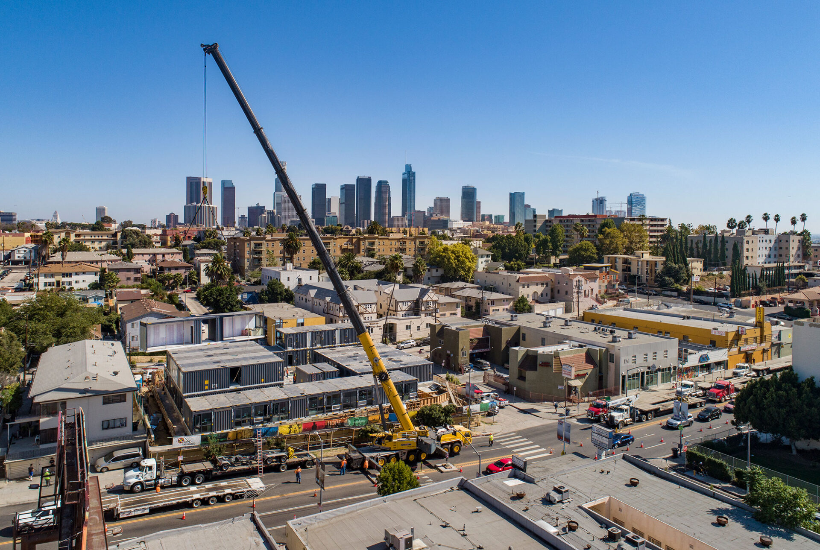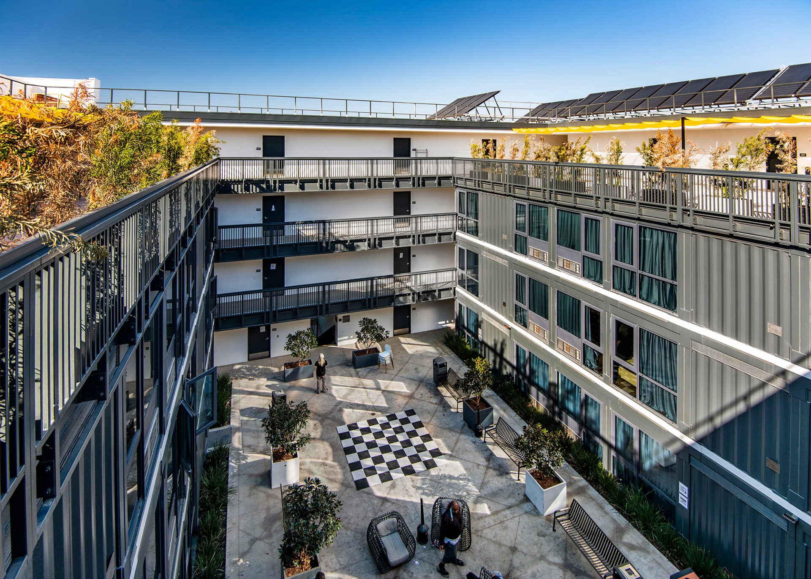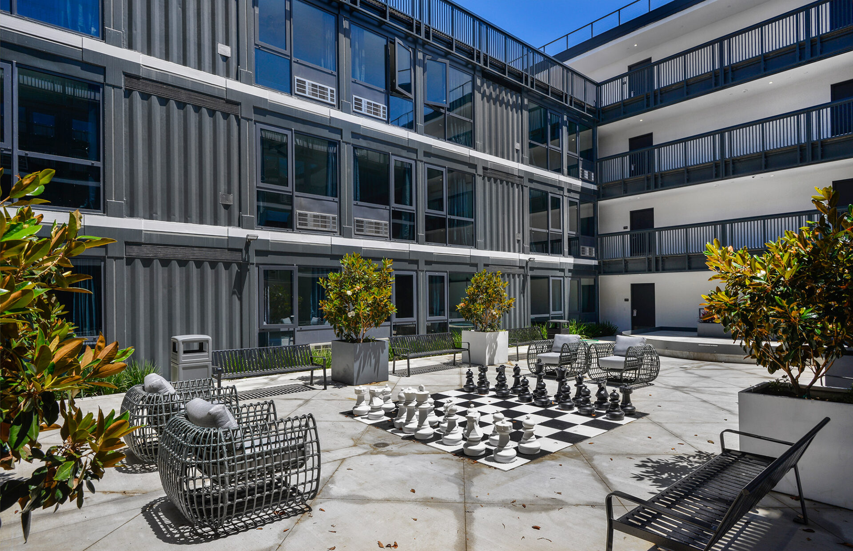Hope on Alvarado creatively utilizes purpose-built steel modules into a modern and affordable transitional housing community for the Los Angeles homeless population. While the site is cleared, foundations are poured and the podium is being constructed onsite, the modular units are being constructed offsite speeding up the construction process. Once the units arrive onsite it takes around a month for the units to be lifted into place providing for a completed community in just 14 months. The building is constructed around a central courtyard, providing privacy, safety and a deepened sense of community. A partially sub-grade parking garage uniquely navigates the slope of the site allowing the garage to be hidden. Parking spaces are provided for social services staff while each resident has a bike- storage space. The five-story Hope on Alvarado offers studios and one-bedroom apartments on a 0.44-acre site at 166 Alvarado Street. Floor to ceiling glazing along the amenity space engages the community and brings movement to the street.
