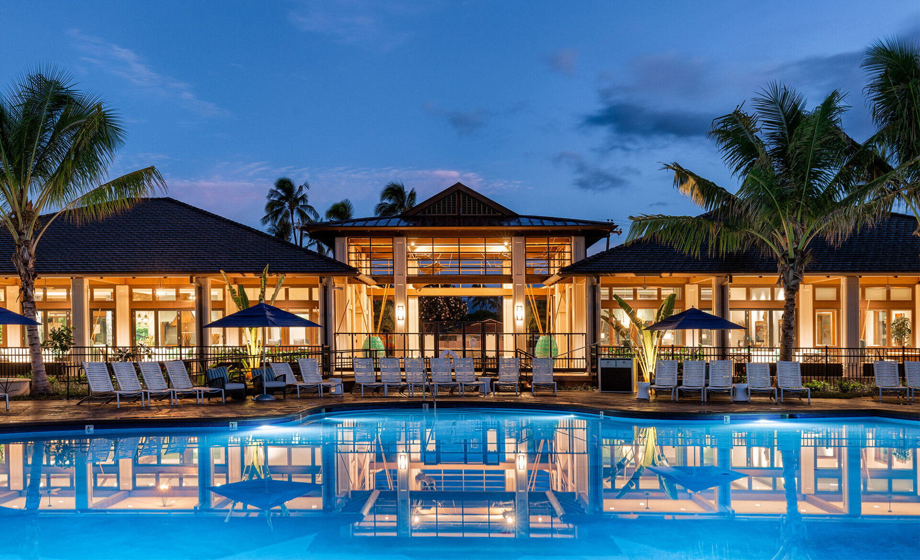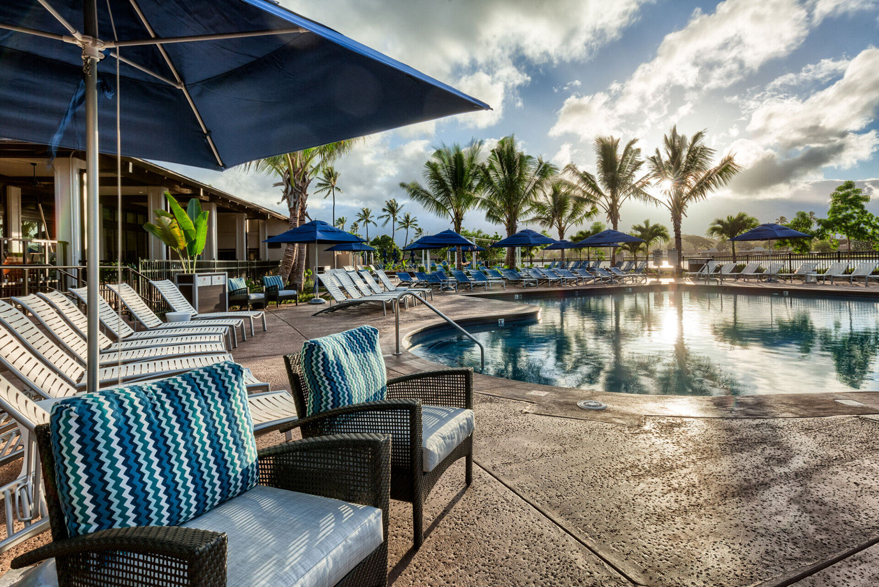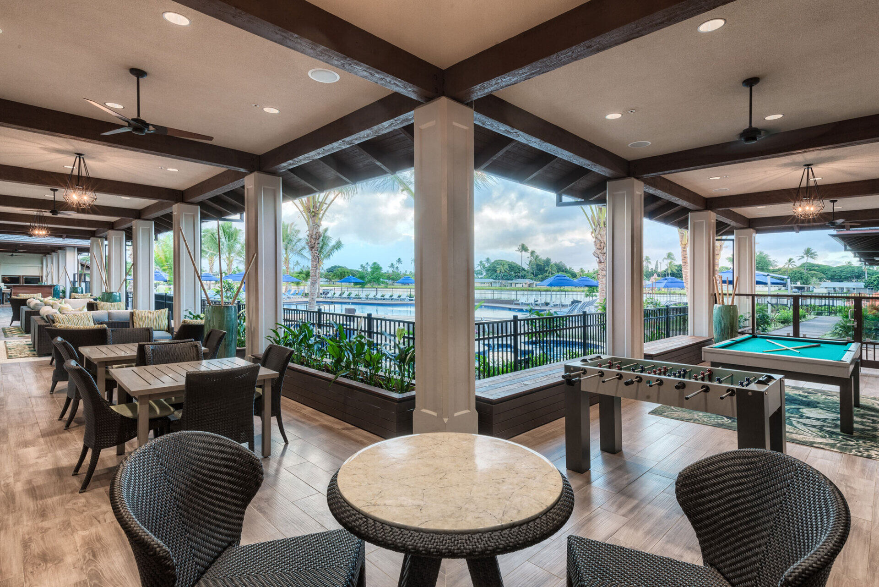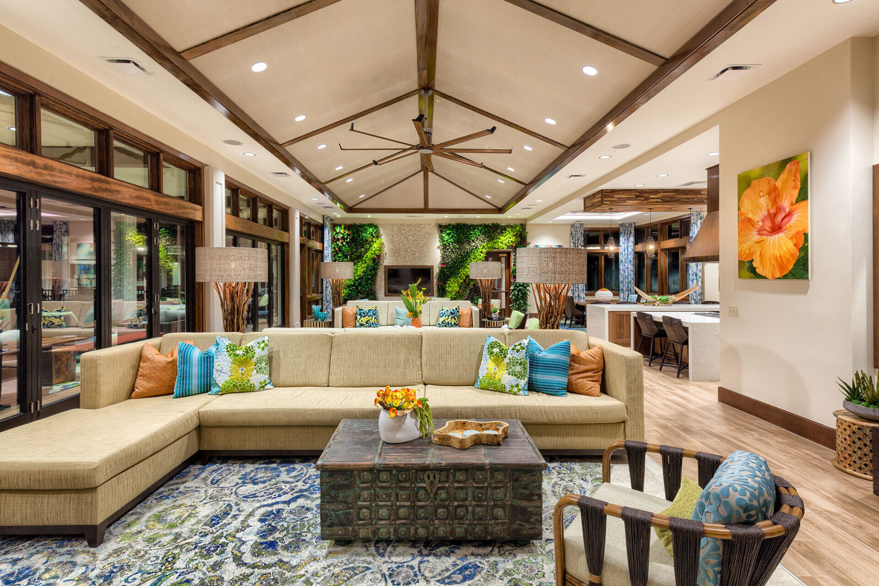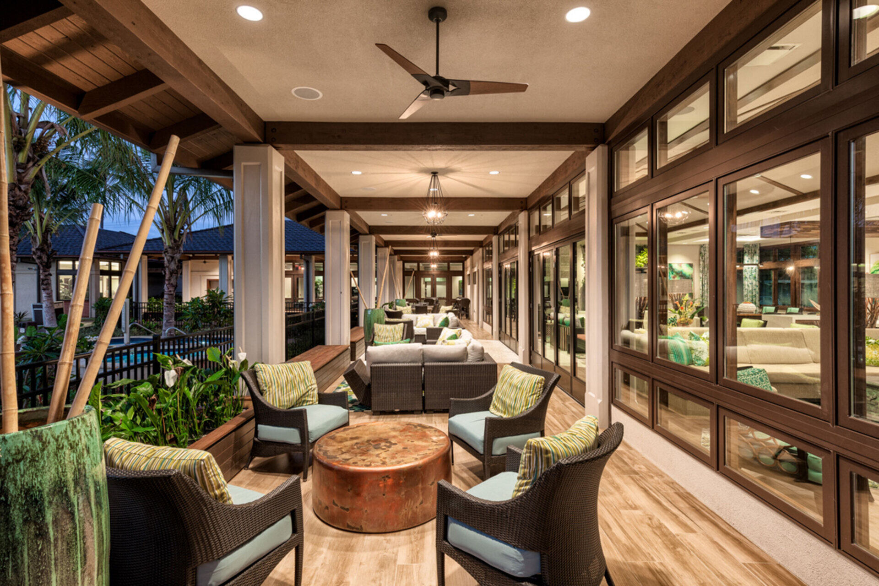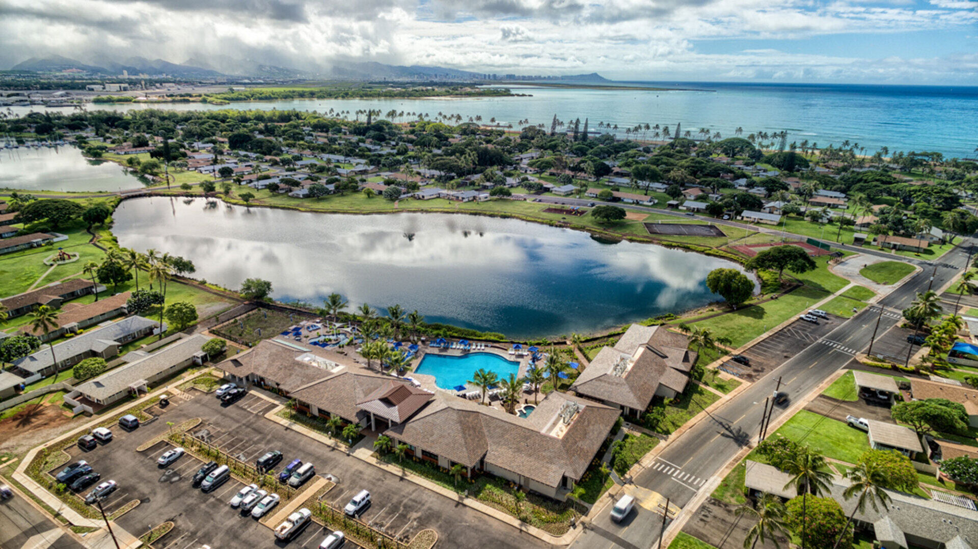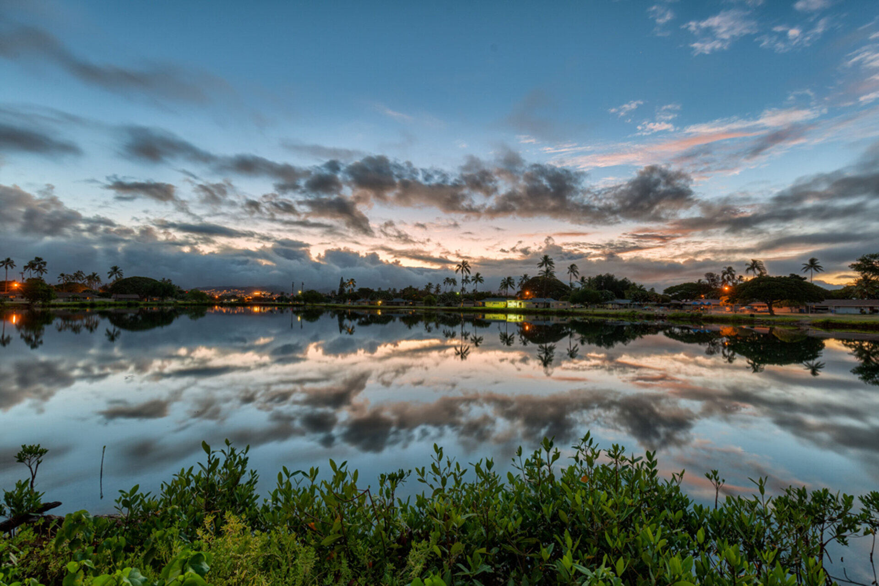The 20,600-square foot, single story Kapilina Clubhouse is influenced by the traditional Hawaiian style and includes modern design elements, interiors and amenities. The open-air entry pavilion separates the leasing center from the resident amenities, differentiating the public and residential spaces, and providing residents with a private, luxury resort feel. The L-shape configuration hugs the natural lagoon and the family oriented pool deck, providing seamless sightlines to the water and furthering the resort feel. Taking full advantage of the temperate weather year-round, multiple dining lanais and sliding glass doors connecting interior and exterior spaces are included throughout the design. As part of the upgrade to this 1960’s military family housing community into a market rate rental community, KTGY designed not only the stunning clubhouse but also picnic and shade structures throughout the community, restroom buildings and snack shack, a dog park and children’s splash pad. Along with these community amenities the clubhouse provides a business and resident services center, lounge and clubroom, multi-purpose room with tuck away dividing walls, fitness center and yoga center.
