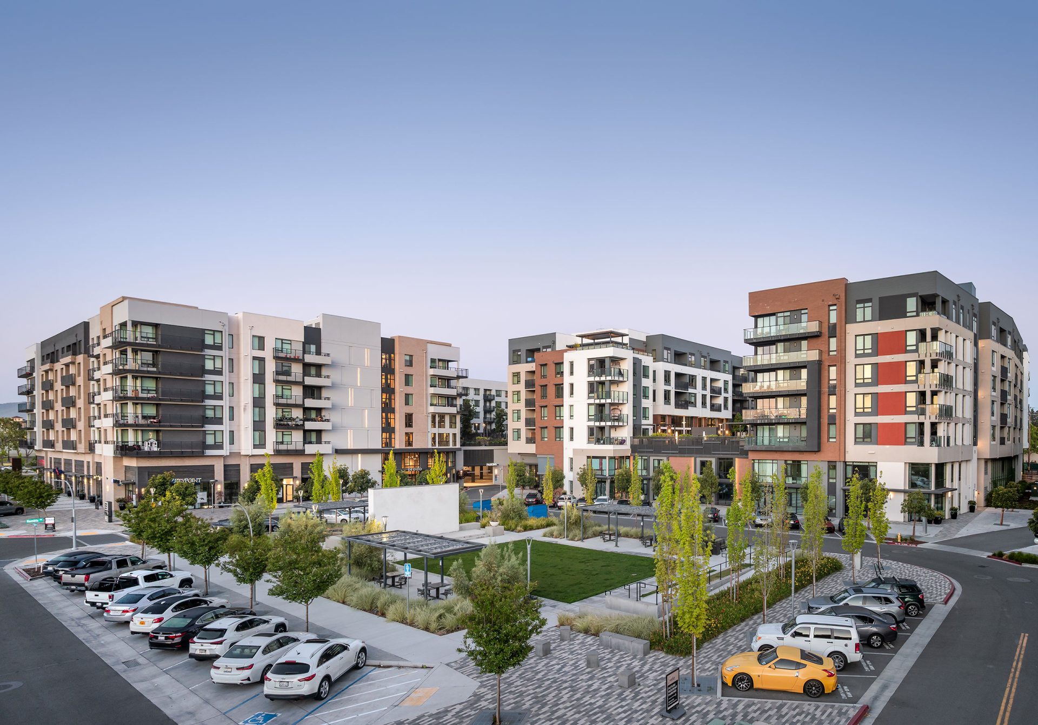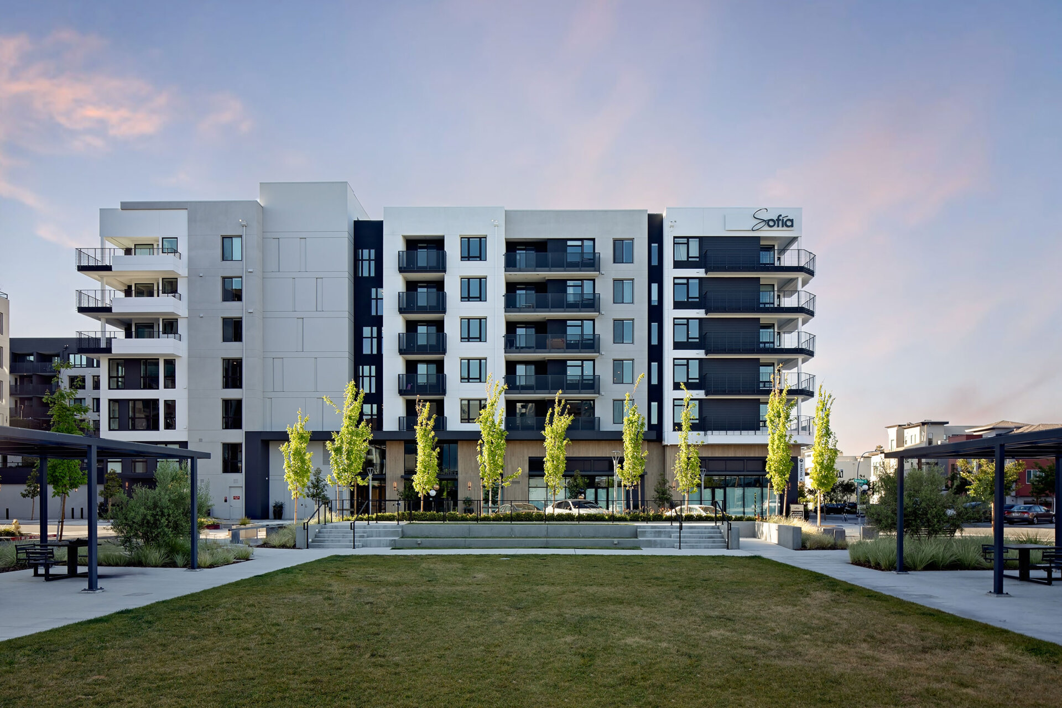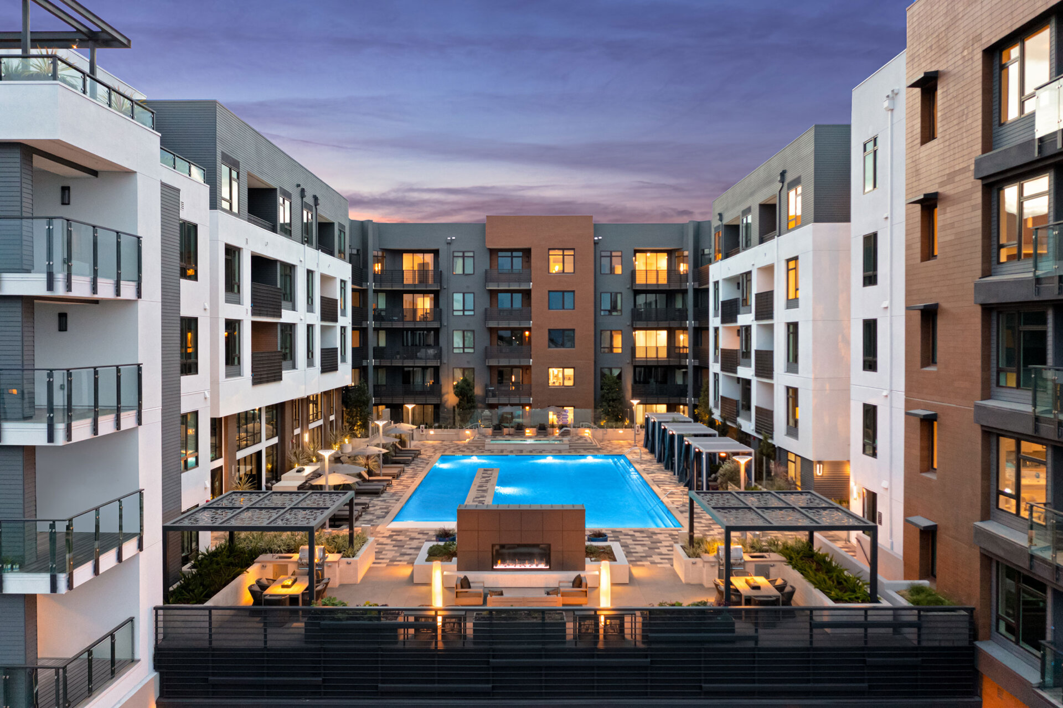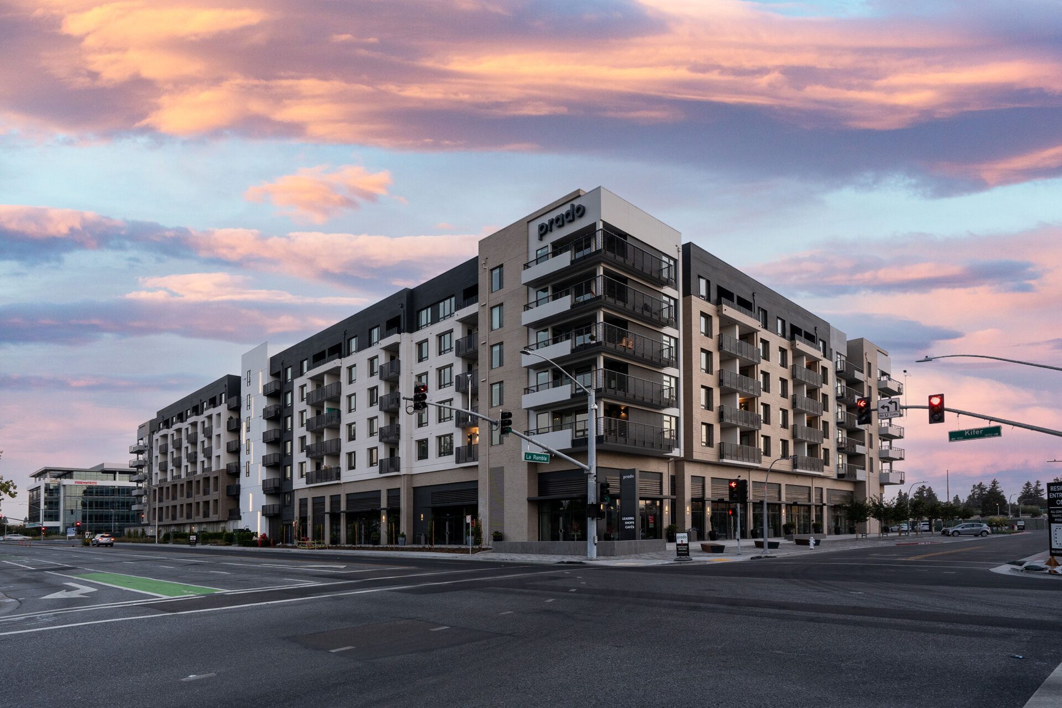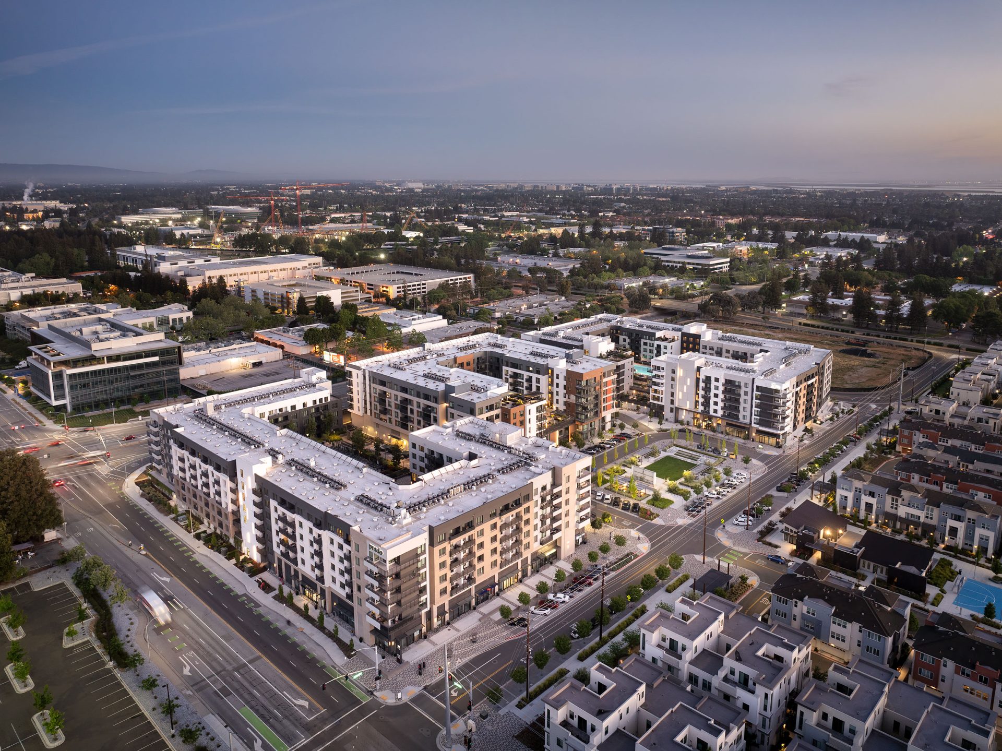On a site that was once home to one- and two-story industrial buildings, three high-density podium buildings are being constructed as part of phase I of the larger Nuevo master plan, and provide a mix of for-rent apartments, for-sale condominiums and over 24,000 square-feet of retail. Lawrence Station addresses the area’s housing shortage and lack of retail. Centered around a common open space park, the high-density podium buildings create an edge and shield the park from the noise of the main street. All three buildings feature a Contemporary design style with a mix of natural wood and stone elements. KTGY worked alongside the other architects of the master plan to ensure fluidity of design. The desire to create community influenced the amenities which include pool adjacent two-story fitness rooms and childcare centers. Nuevo also boasts a dog park, a bike-share facility, bike paths, sports courts, outdoor reading rooms and electrical vehicle chargers. Residents have easy access to the Lawrence Caltrain station, located just south of the site.
