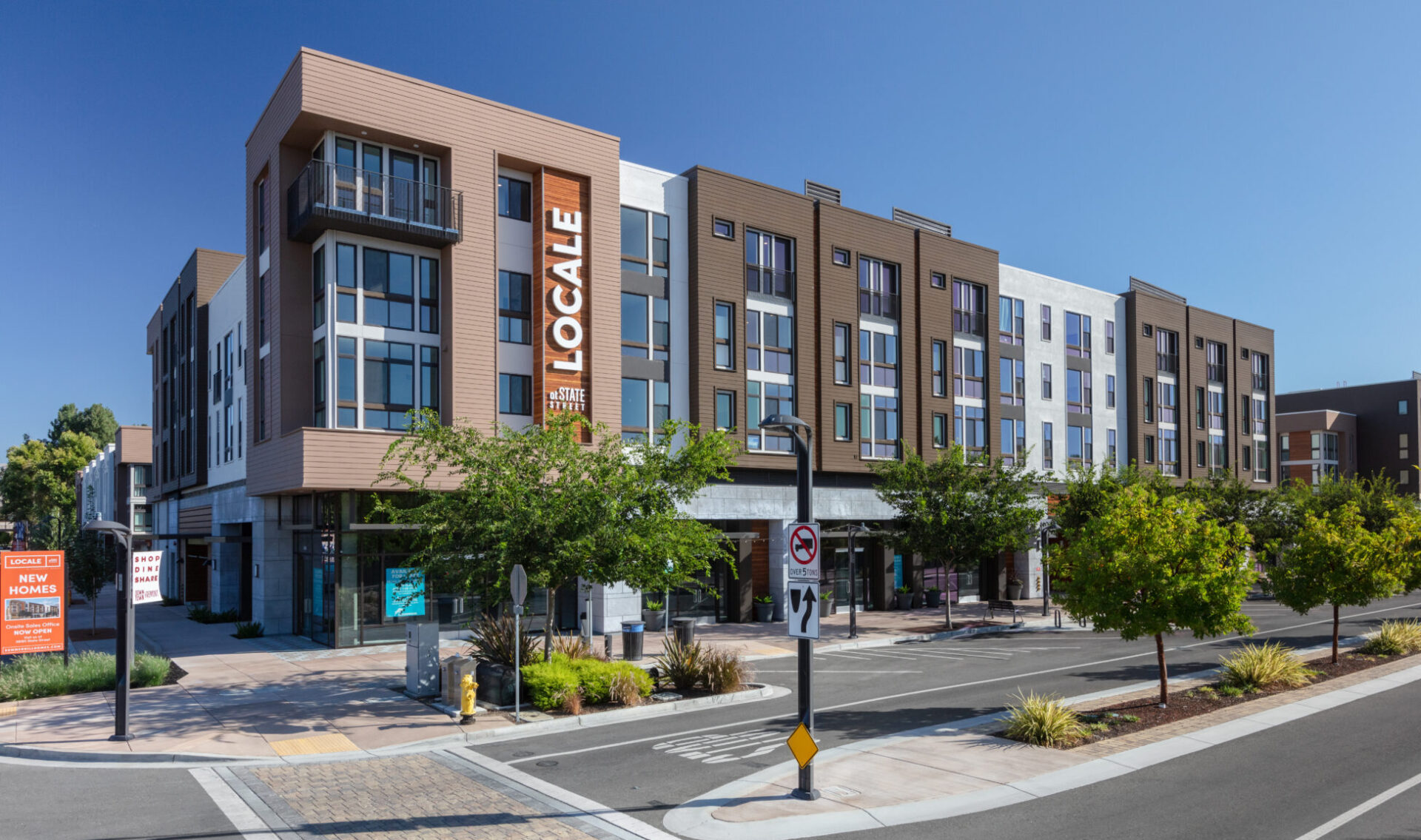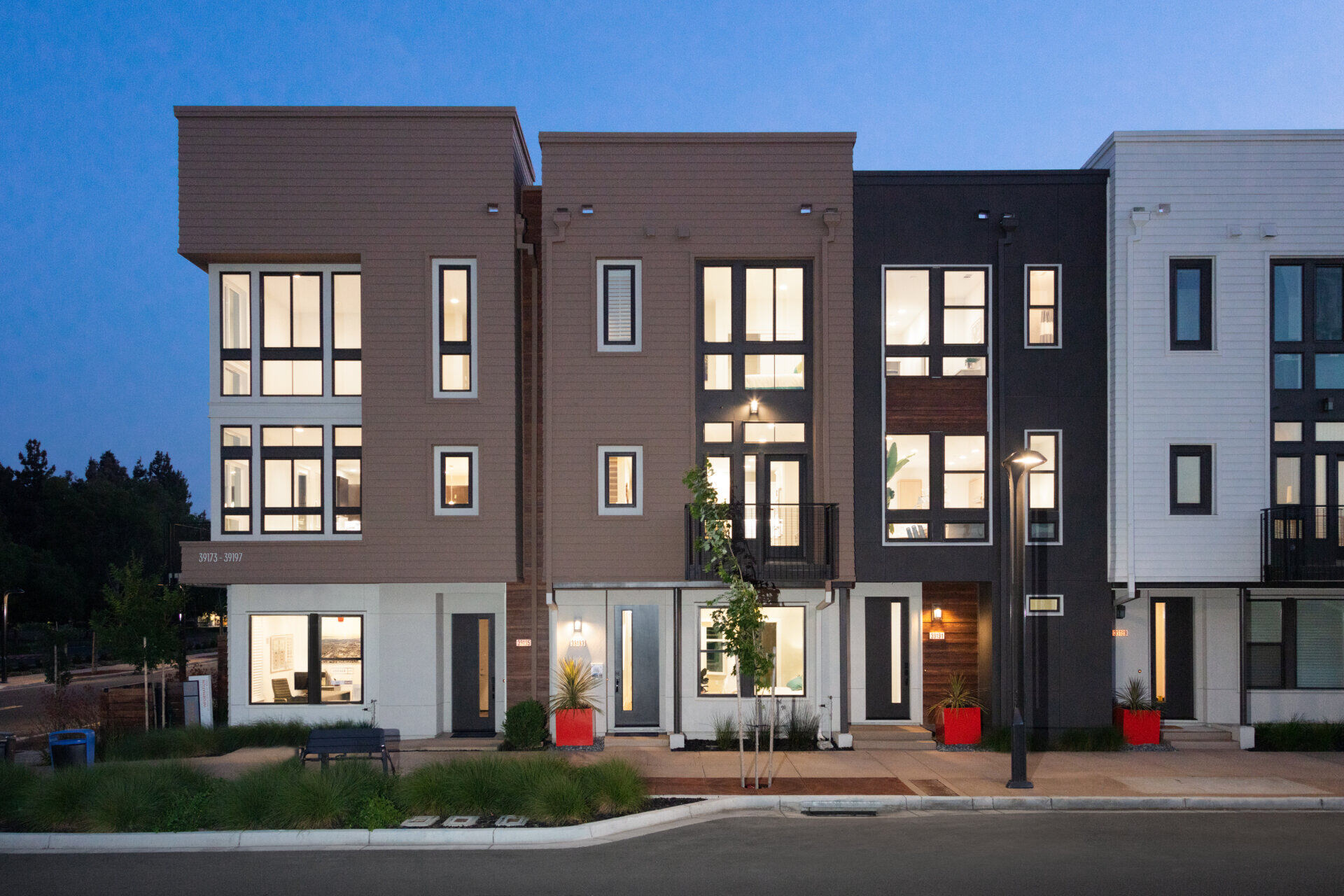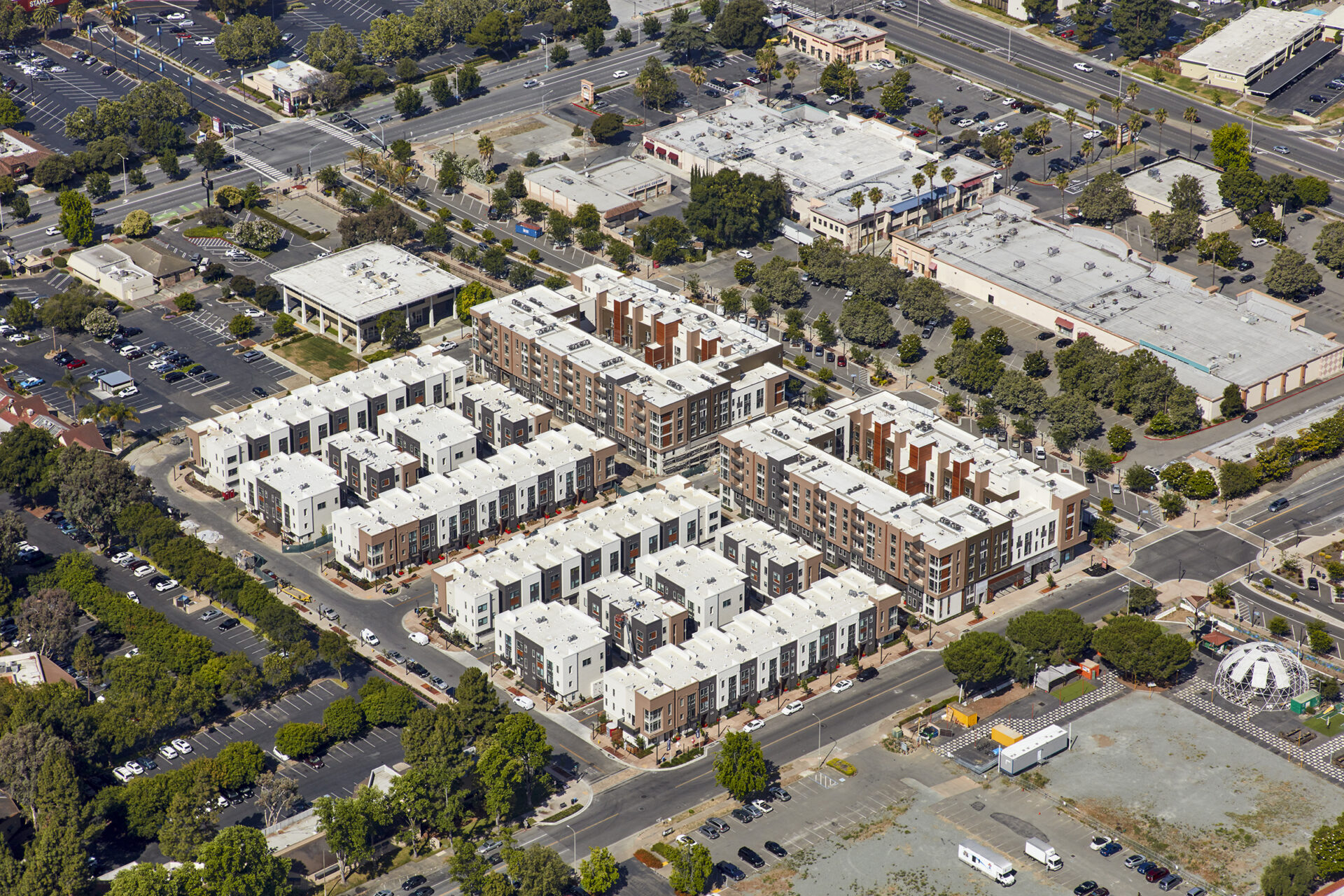This mixed-use transit-oriented development represents the first buildings to be developed in the City of Fremont’s Downtown Revitalization Master Plan. Located within walking distance of the Fremont BART station, the development spans six acres and is divided into two parcels, each with a five-story podium building, a sixth level of underground garage and multiple on-grade rowhome buildings. At the front of the podium buildings, multiple retail spaces face Capitol Avenue. In the back, rowhome units are provided with their own private garage within the podium structure. On the upper levels, a mixture of stacked flats and three-story rowhomes will provide a variety of residential options ranging from one bedroom to four bedrooms. The character of the architecture and its details lean towards an urban aesthetic, reflecting upon the values and desires of this community.





