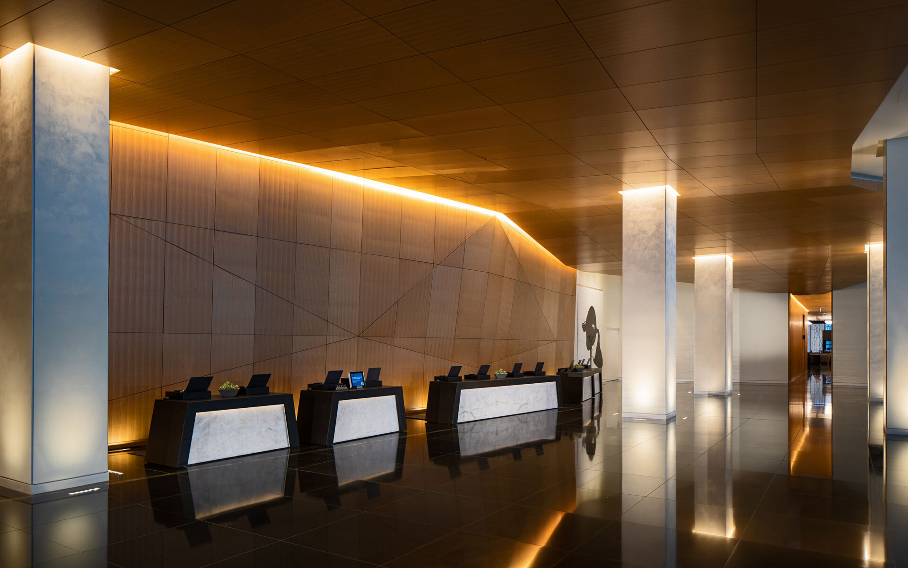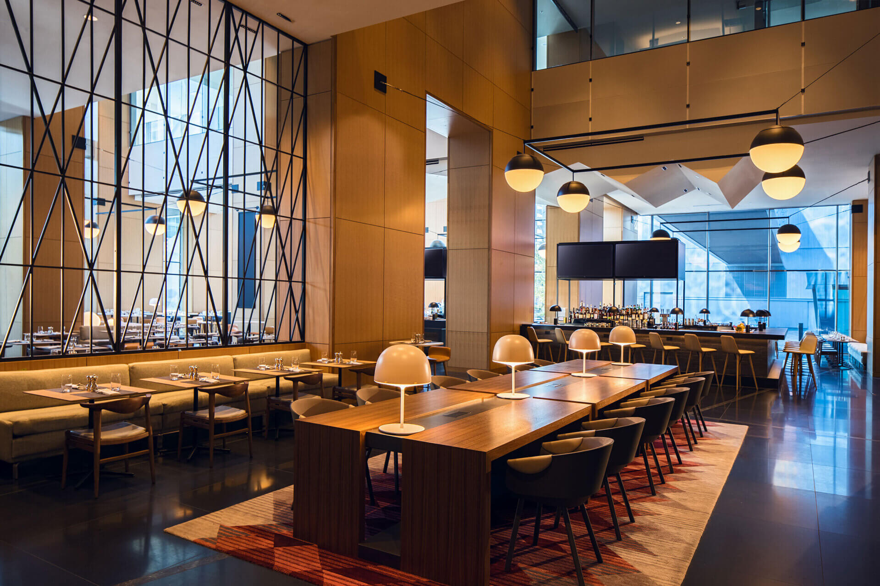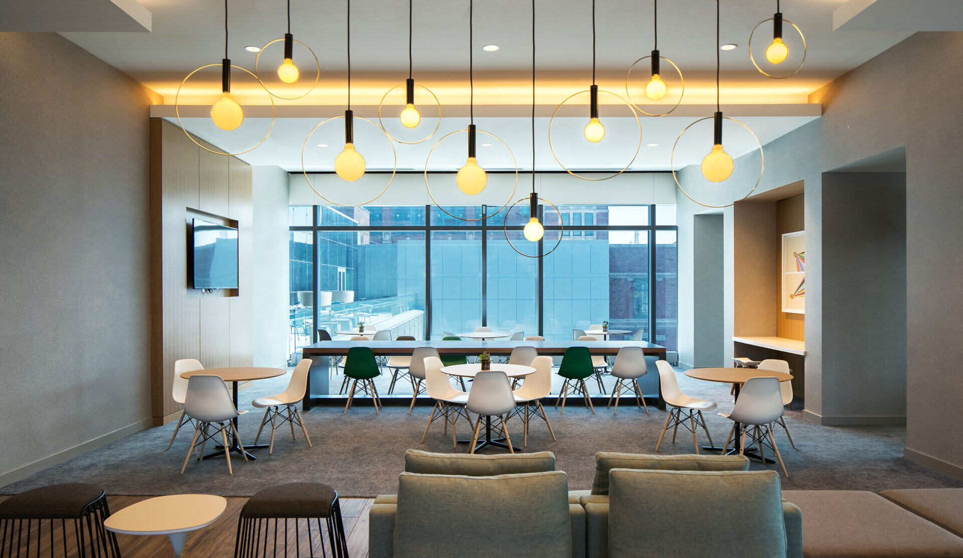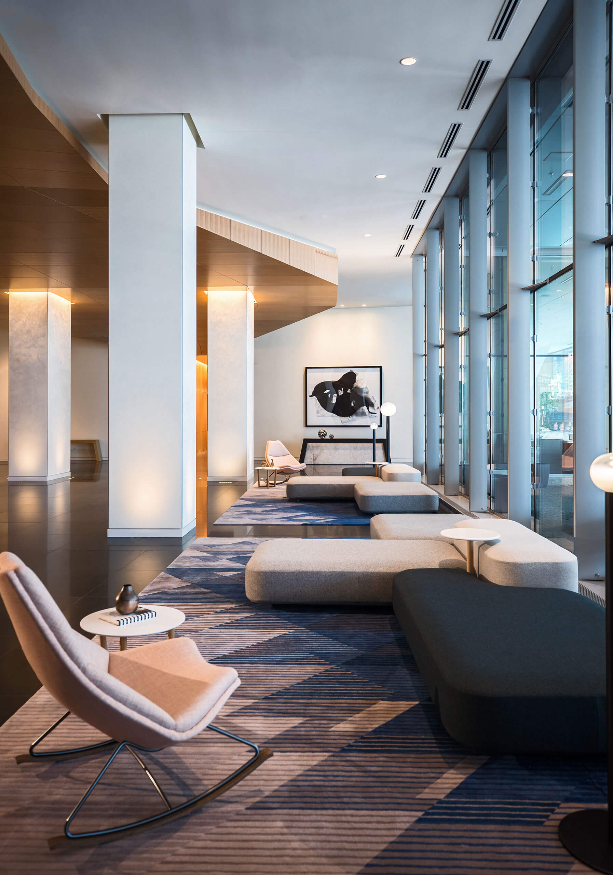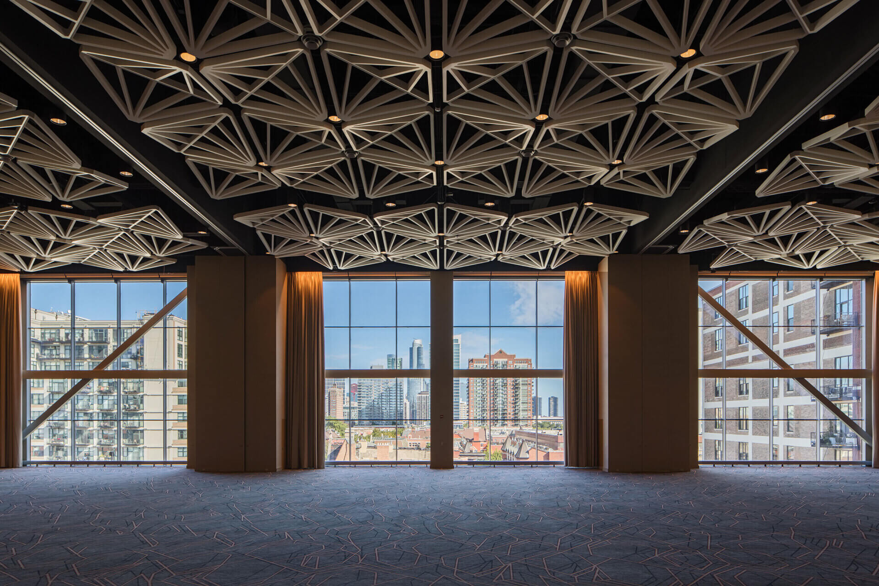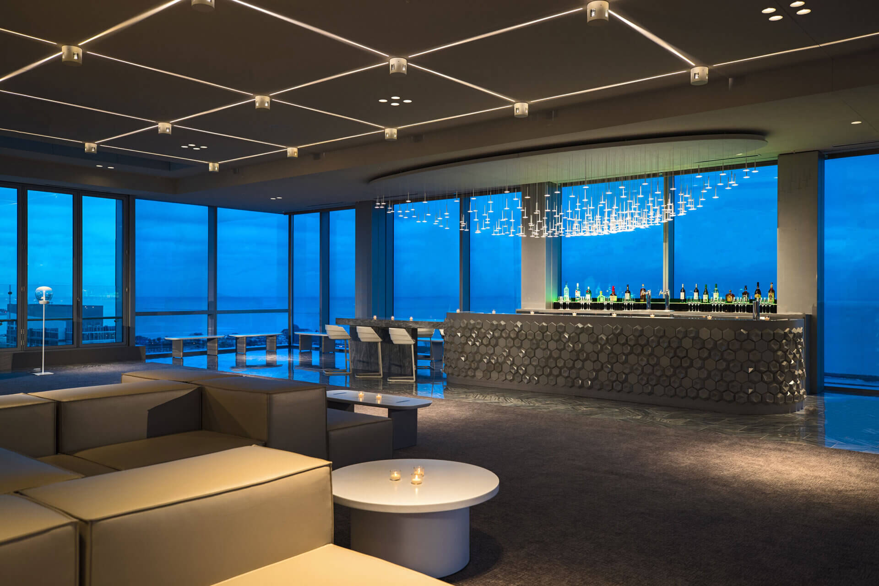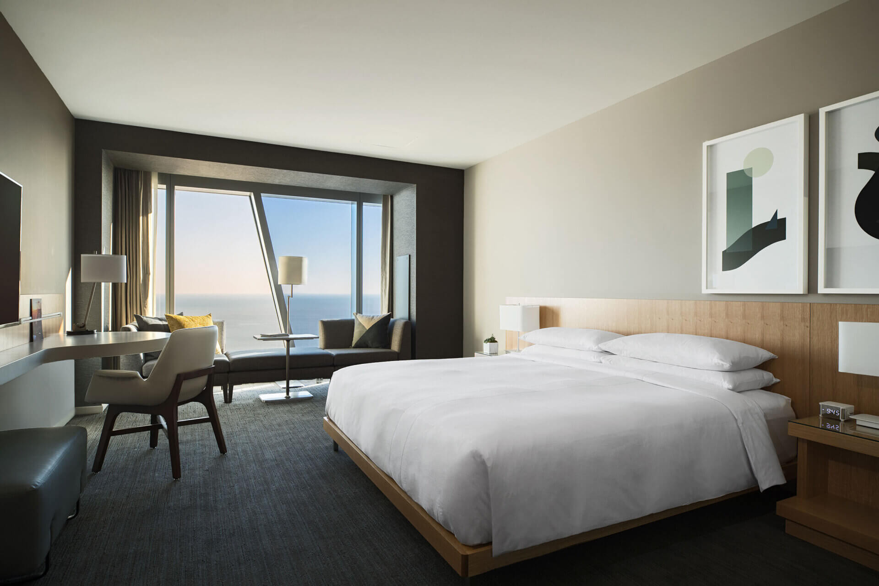For this hotel tower, KTGY’s designers matched the honor with the duty of bringing an established vision into reality. Adapting a concept by Anderson/Miller, our designers realize its promise of sophistication, comfort and luxury, taking it from the end of design development through construction documentation and administration. This hotel doubles Marriott’s room count at McCormick Place, giving the brand a valuable landing place for convention goers hailing from around the world. These upscale interior spaces, including two ballrooms, conference rooms, fitness, amenities and more are each characterized by a straightforward, elevated design that reflects Chicago’s architectural history. Clean, modern interiors accented with contemporary art and fixtures embellish the architectural shell to the guest’s delight.
This design team adapted the original concept to match the building architecture as it developed, including responding to a reduction in final building height and redesigning the ballroom ceiling to use GFRG in an open ceiling design. Strategic design choices, from the millwork to the selection of locally sourced materials, reflect the commitment to authentic and novel expressions of Chicago architecture on a budget and timeline required by the client. Spatial choreography, delicate details and carefully selected finish make Marriot Marquis Chicago the height of business travel for its excited guests, a true first-class experience blending context and innovation.
