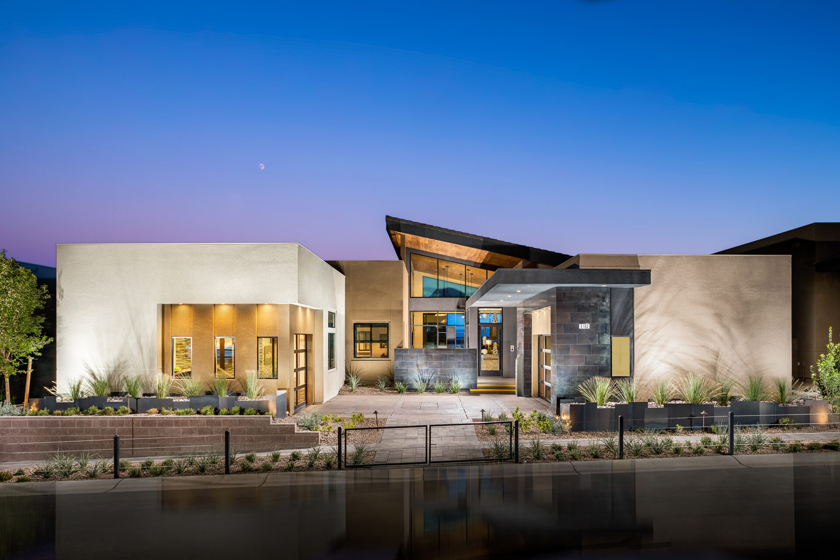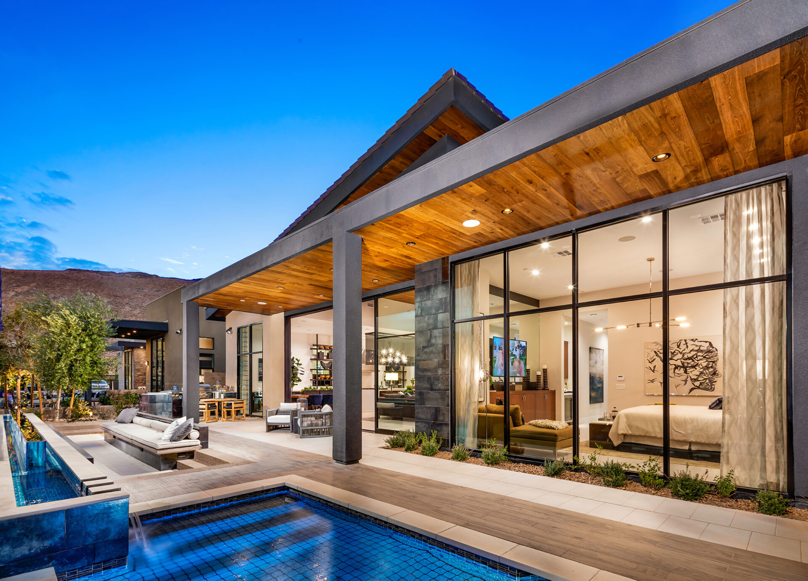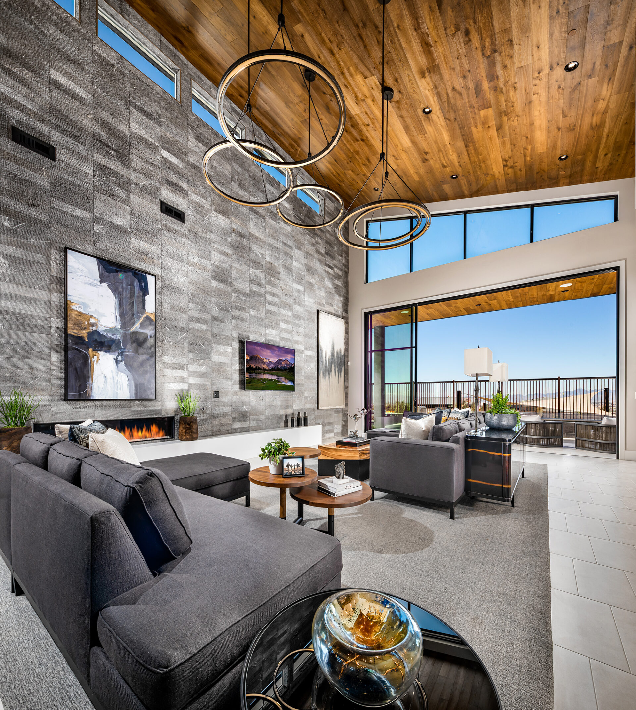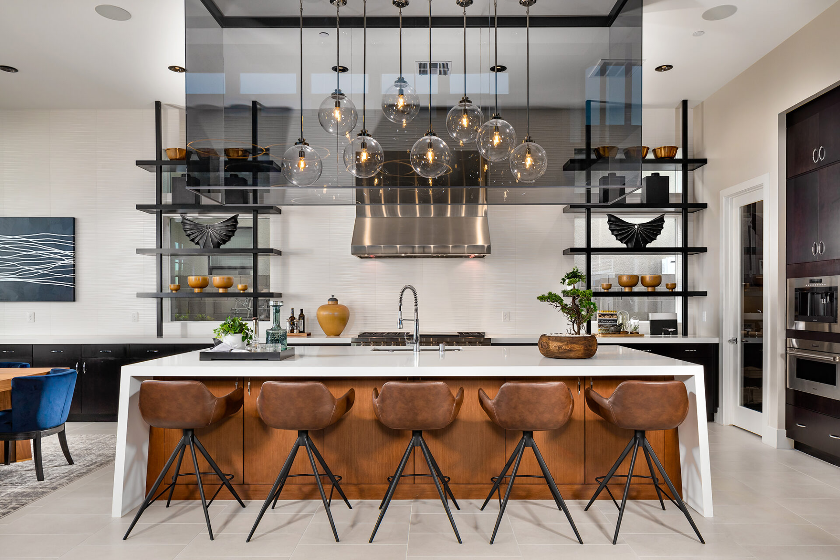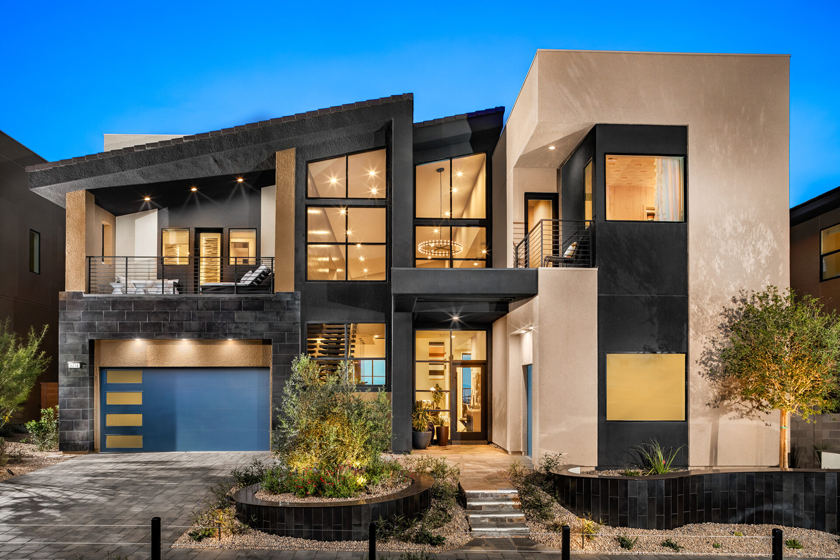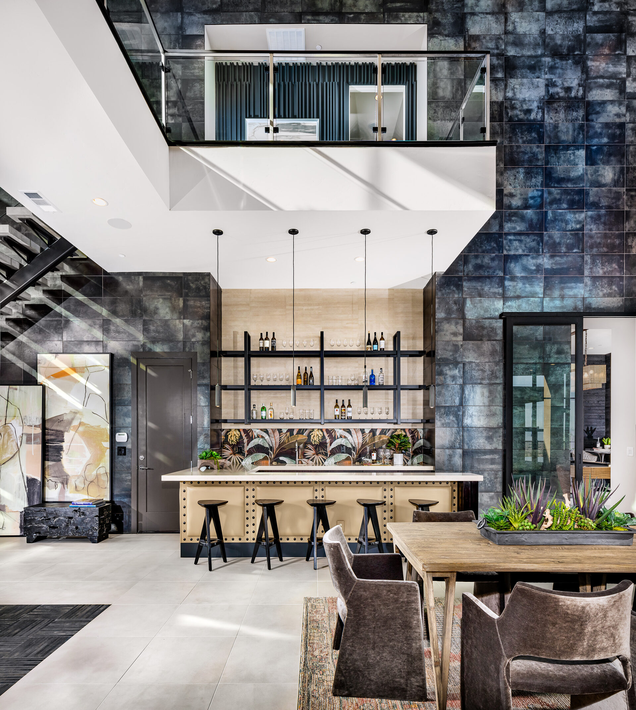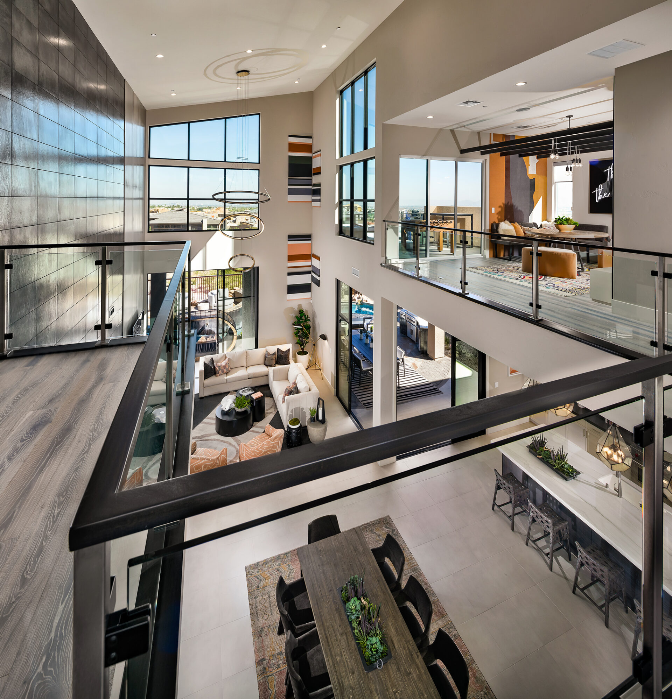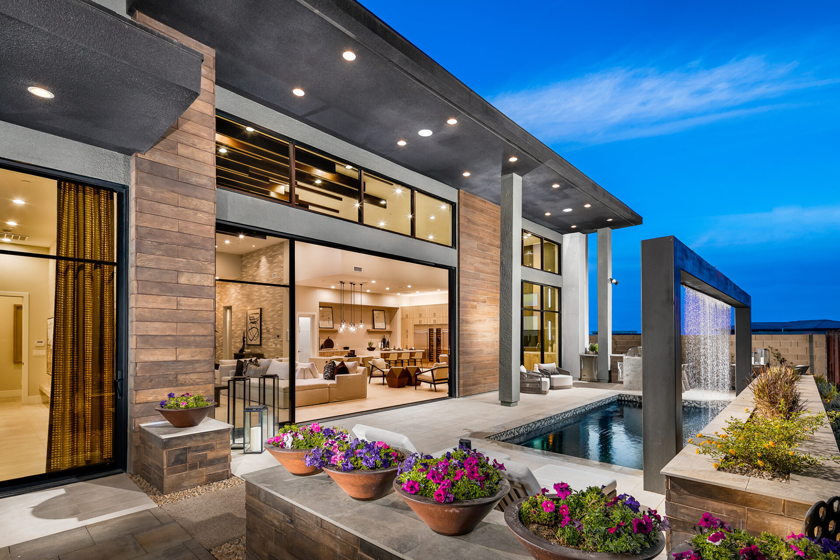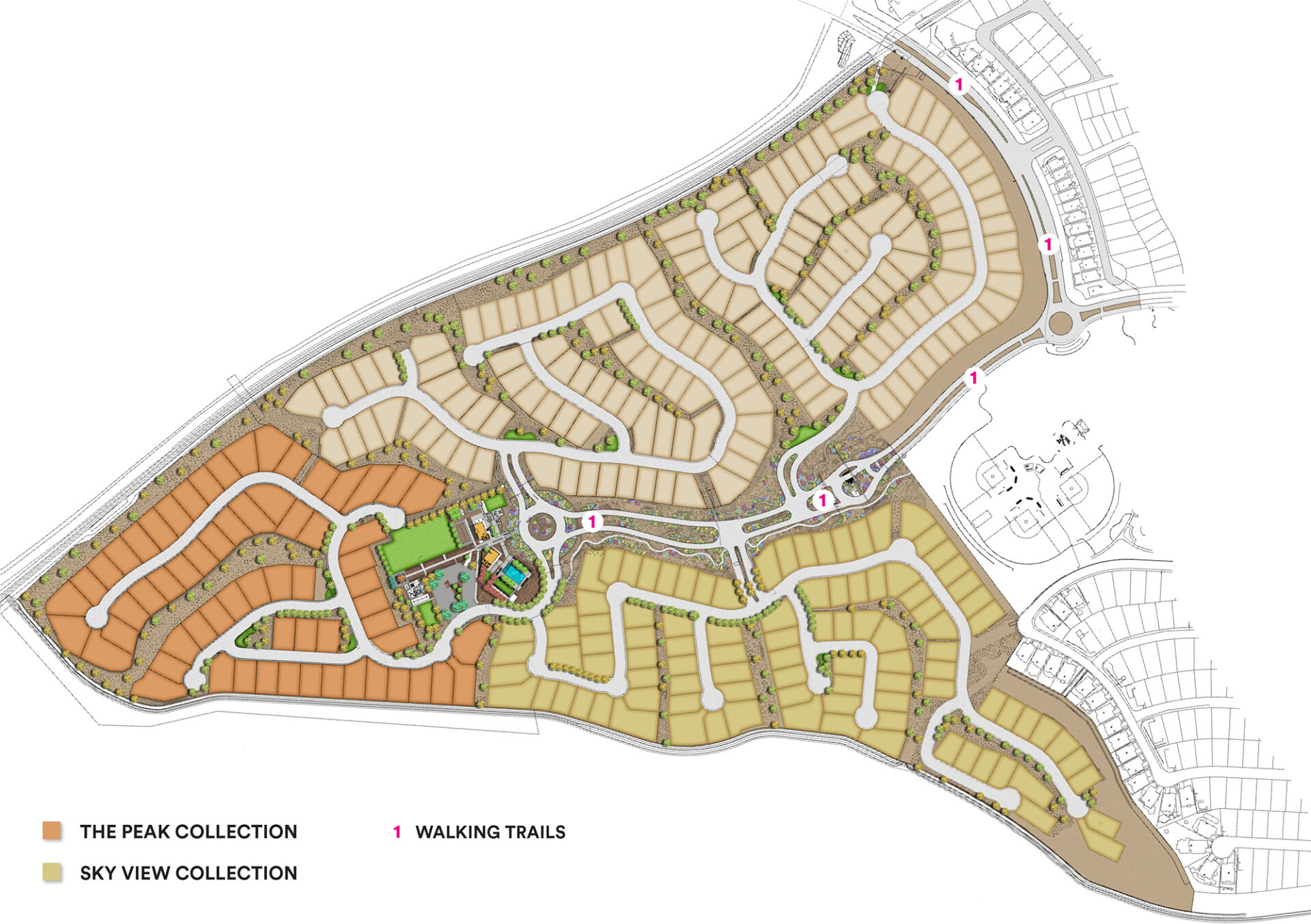Mesa Ridge is comprised of four exceptional collections, including Sky View and The Peak, offering 14 home designs ranging from 3,000 to 5,000 square feet with spacious home sites. Sky View is an enviable collection of luxury two-story, single-family homes boasting open concept floor plans with four to six bedrooms and four-and-a-half to six-and-a-half bathrooms highlighted with unique appointments and modern architecture. The Peak is a private enclave of 63 thoughtfully designed modern single-story homes with three to four bedrooms and three-and-a-half to four-and-a-half bathrooms. This community highlights contemporary architecture by emphasizing horizontal building forms and the use of prominent natural materials. Mesa Ridge achieves authentic, modern elevations without unnecessary ornamentation; its wide overhangs and articulate architectural finishes create recognizable elements that still hold individual expression. The spectacular backdrop of mountain views inspired natural building materials such as stone and large glass windows to integrate luxurious indoor and outdoor living spaces. The thoughtful stone and tile plane breaks create architectural variety, allowing Mesa Ridge to enliven its natural setting through landscape, color and architecture. Mesa Ridge offers numerous amenities, including a resort-style pool, fire pits, outdoor kitchen, social lounge, fitness center and bocce ball court. Residents and visitors enjoy the convenient location near the I-215 beltway and downtown Summerlin high-end shopping, dining, and entertainment. Ideally suited for families, Mesa Ridge is served by top-rated Summerlin private and public schools and the adjacent 19-acre Mesa Park, which features large open play areas, picnic areas and recreational courts.
