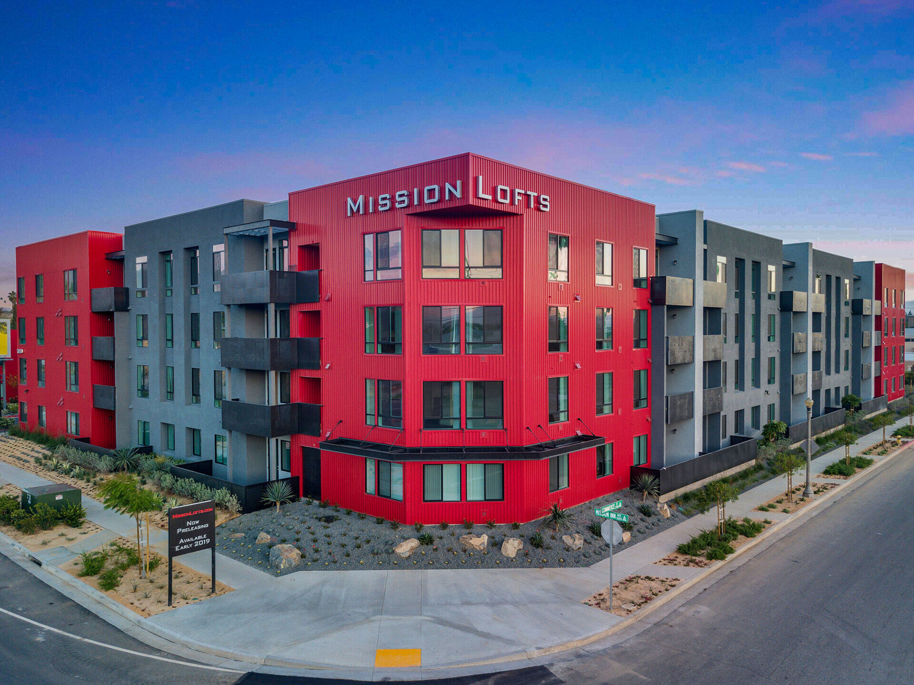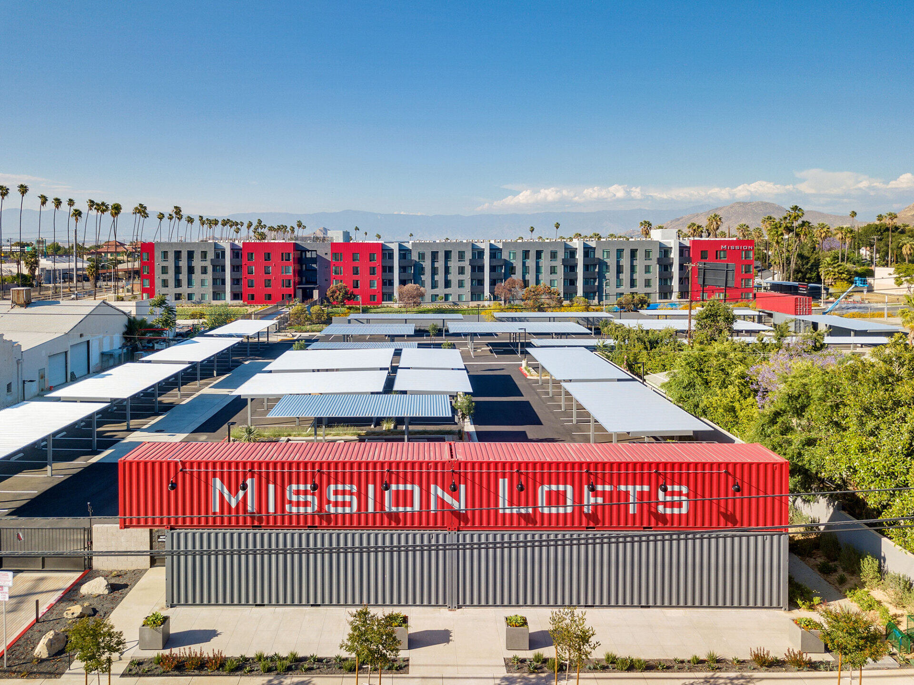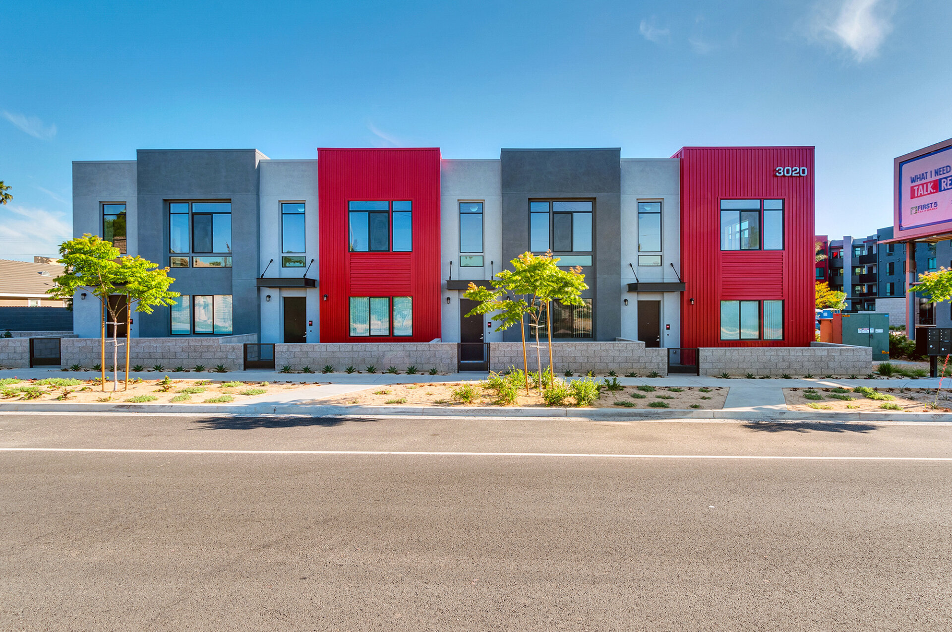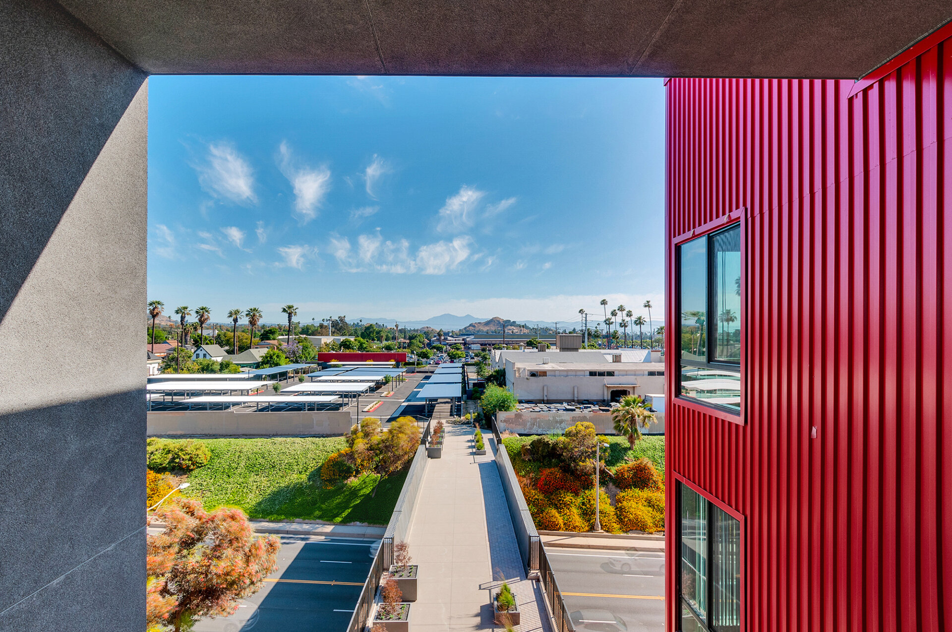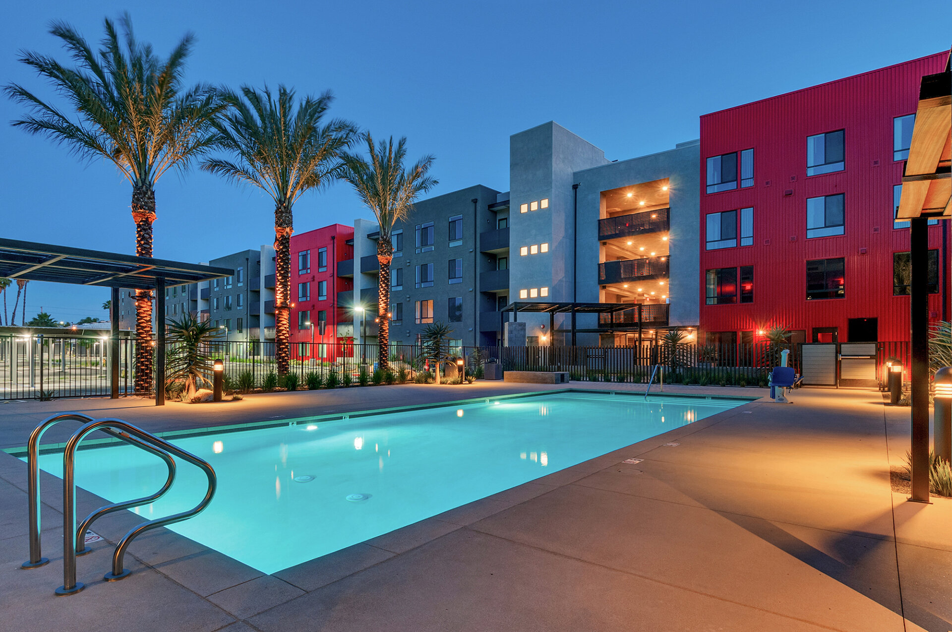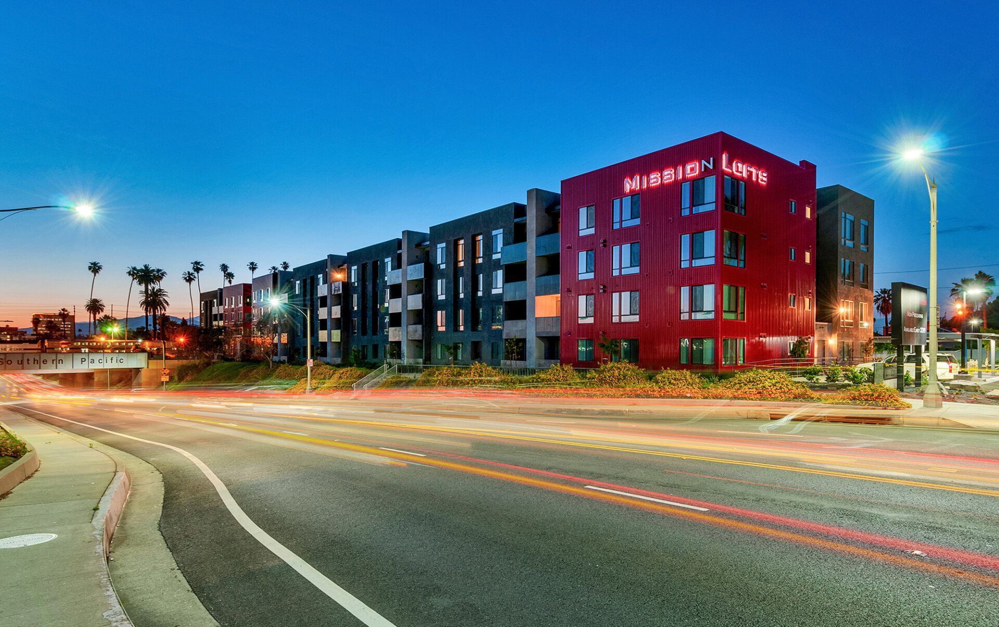Mission Lofts redevelops an old railway holding yard in historic downtown Riverside into an urban-upscale, transit-oriented mixed-use community with 212 residential units and 640 square feet of commercial use. Embracing the history of the site, red corrugated metal siding used at specific locations along with simple massings reflect the site’s rich railway history while tying it into the surrounding industrial uses. The retail spaces are created from recycled shipping containers, providing interest along 9th street and once again paying homage to the sites abundant history. Stretching across University Avenue, a revitalized rail bridge will serve as a pedestrian connection between the residential units and additional parking. Located just two miles from the University of Riverside, adjacent to the Metro link station and directly off the 91 freeway, Mission Lofts is the perfect place for students and young professionals alike.
