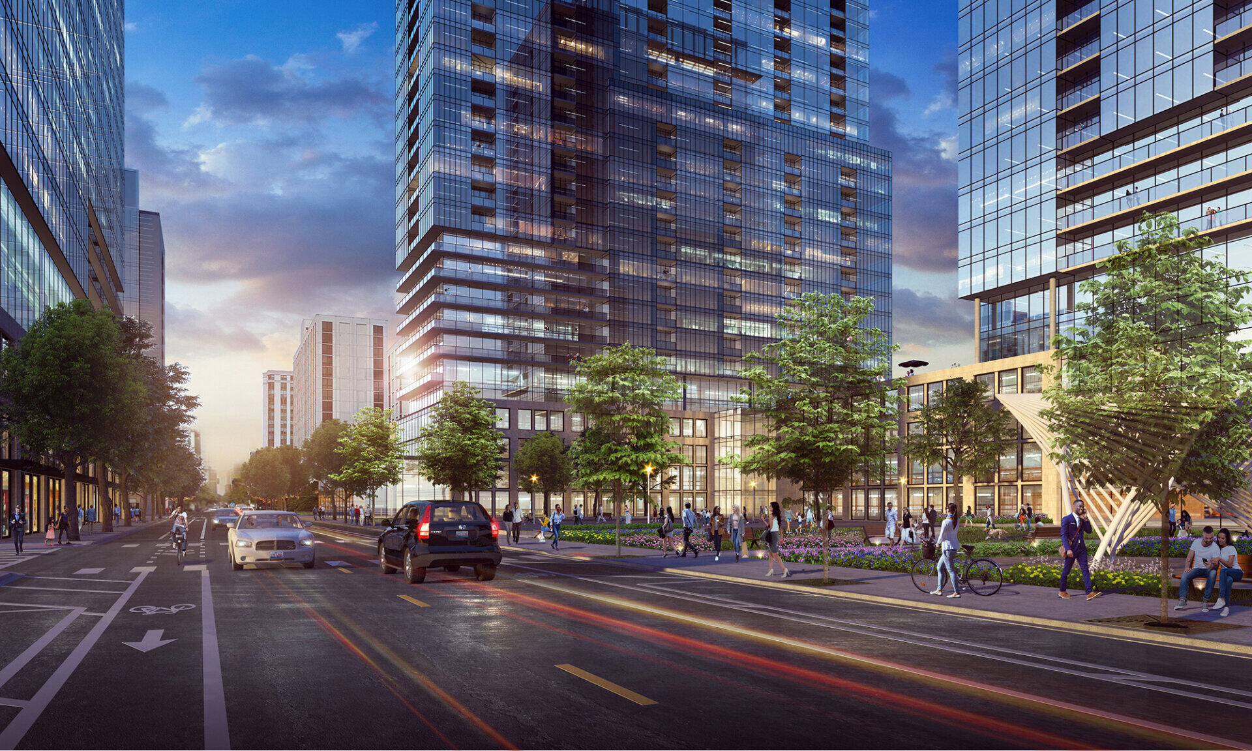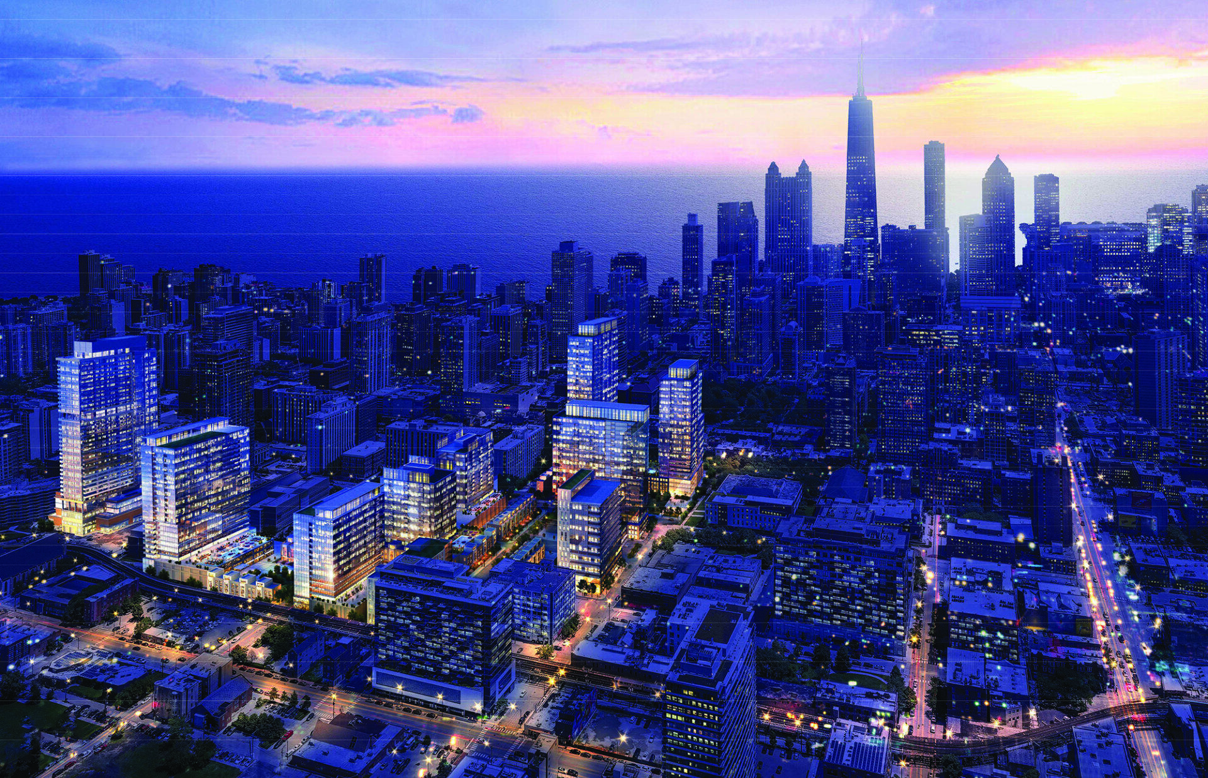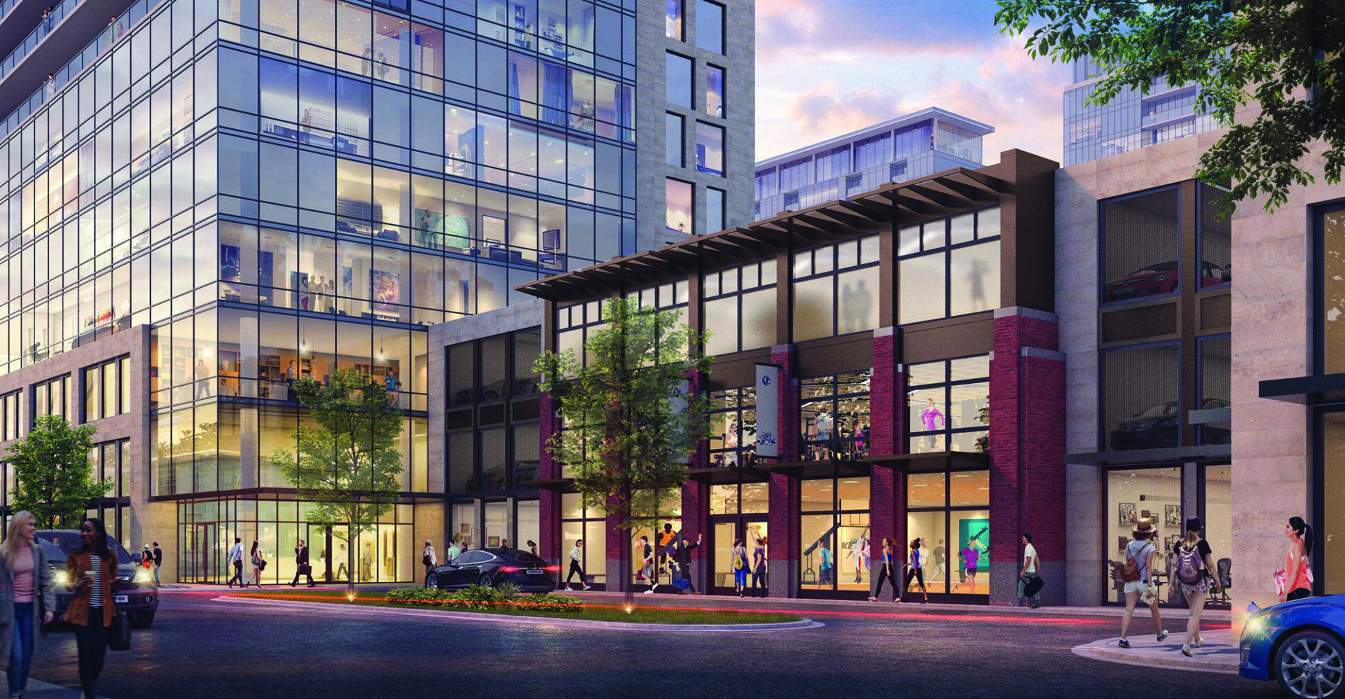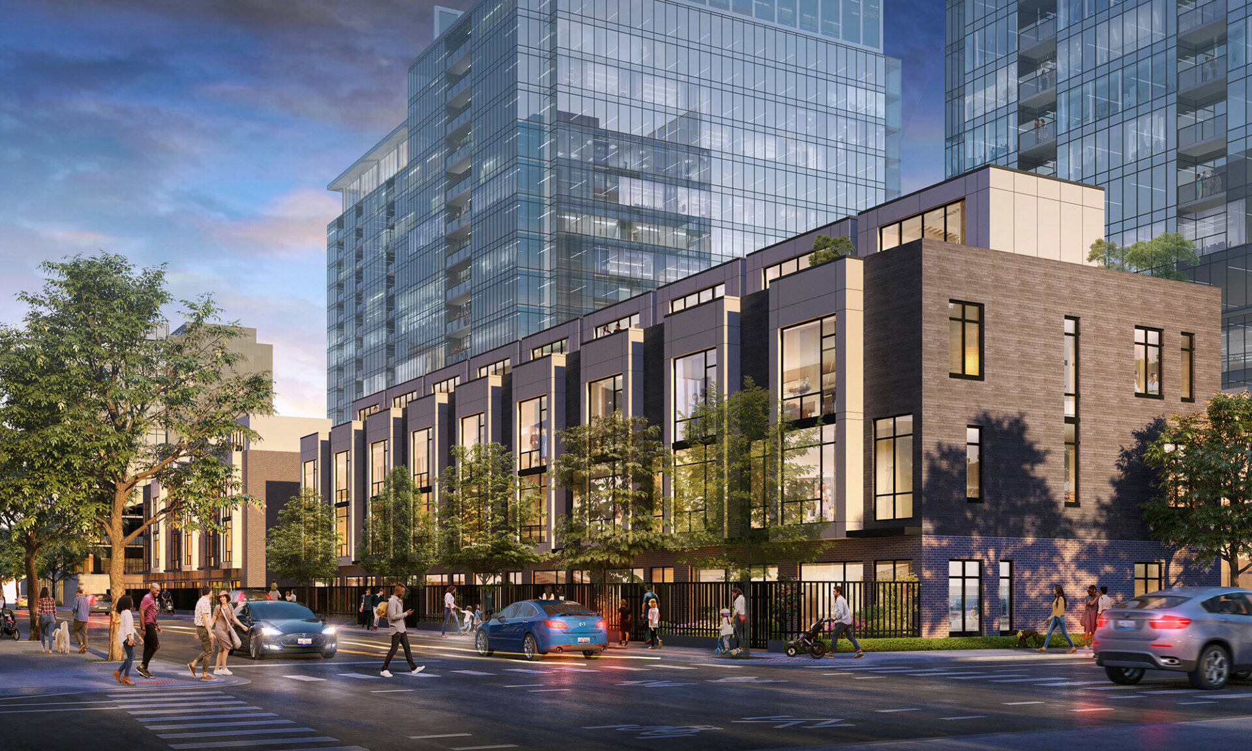With its main campus serving as a vibrant focal point for the City of Chicago along historic north LaSalle Street, the Mixed Use Urban Neighborhood possesses a rich and prestigious history dating back to its founding 1886. KTGY’s design approach to incorporating residential into these downtown blocks places an emphasis on creating an enhanced pedestrian experience for the area. By creating a Walton Street promenade, Walton and the eastbound connector to LaSalle Street will be lined with lo w-density townhouses to encourage foot traffic and create a pedestrian corridor, linking two new urban parks. The creation of this urban nested neighborhood, utilizing tree lined pedestrian streets and front door access, will appeal to a diverse range of families, young couples, and singles who seek an ideal location and convenience. Contributing to the pedestrian experience and authentic sense of neighborhood, this new development incorporates new retail uses into the LaSalle and Wells Street podium buildings, offering expansive amounts of storefront glazing to create a vibrant and welcoming streetscape experience. The two new parks located on Wells and Oak Streets will be amenities for both the MBI community, and the new residential neighborhood. The new development creates up to 5,900 dwelling units and 3,500 parking spaces over 4 Phases, along with providing various housing types, including: Townhouses, Apartments, CHA Senior Housing, Student Housing, and Affordable Housing. Higher density will be distributed among 10 new high rise buildings carefully planned across the site. Architecturally consistent in tone to the Old Town Park development, these new modern buildings will be concrete structures with glass window wall exterior skins. Position and offsets of the towers were mindful to produce the most sympathetic massing for the existing neighborhood context. The proposed tower locations will also accommodate greater distribution of views, appealing to potential tenants looking to rent a cozy studio, or a more spacious unit with remarkable views. The lower density commons along Walton Street will create a tight-knit enclave of townhomes that can enjoy direct access to the bookended parks, and small-scale retail amenities offered at the base of the towers along Wells and LaSalle Streets. The townhouses materials will be respectful of the surrounding MBI context, using a similar palette of materials applied in a contemporary manner.




