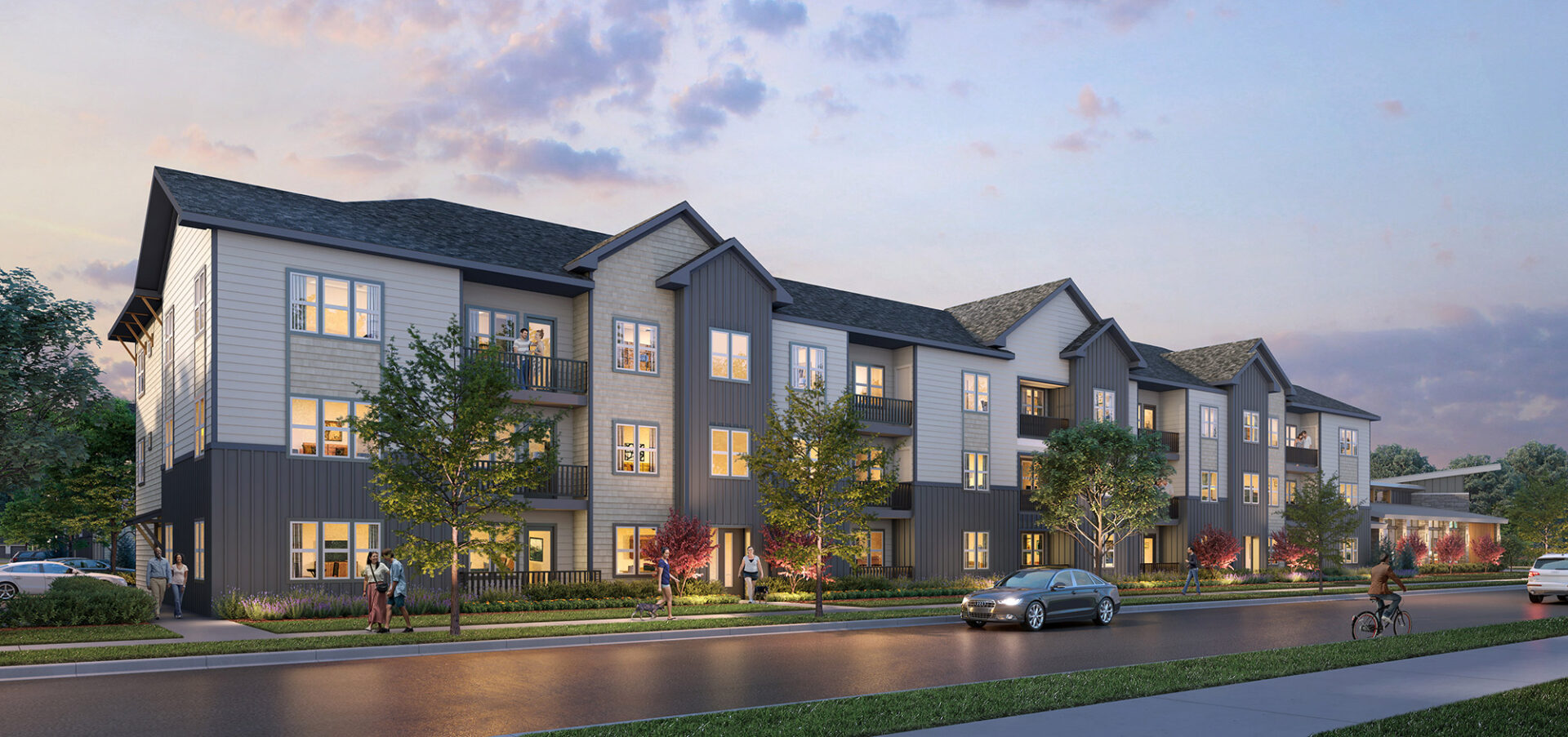Located in a quickly growing community on Utah Lake’s serene north shore, this design creates a warm and inviting place for a growing family. Featuring high-quality finishes in a familiar vernacular, prospective residents will have a clear impression of home at first sight. Gabled roofs and exposed wood sit between rustic and suburban while an articulated exterior and a mix of board and batten, lap siding and shake siding offer a pleasing, slightly more contemporary view from street level. A mix of unit types favoring two- and three-bedroom residences anticipates the needs of suburban Utahns, and the site plan provides generous parking. With single bedroom units available and plentiful onsite amenities, the design is intended to communicate home to working families and silicon-slopes employees alike. KTGY provided a replicable design, geared toward the master plan’s transitional look and feel that would keep costs low and complications minimal while denoting a charming and attractive home.

