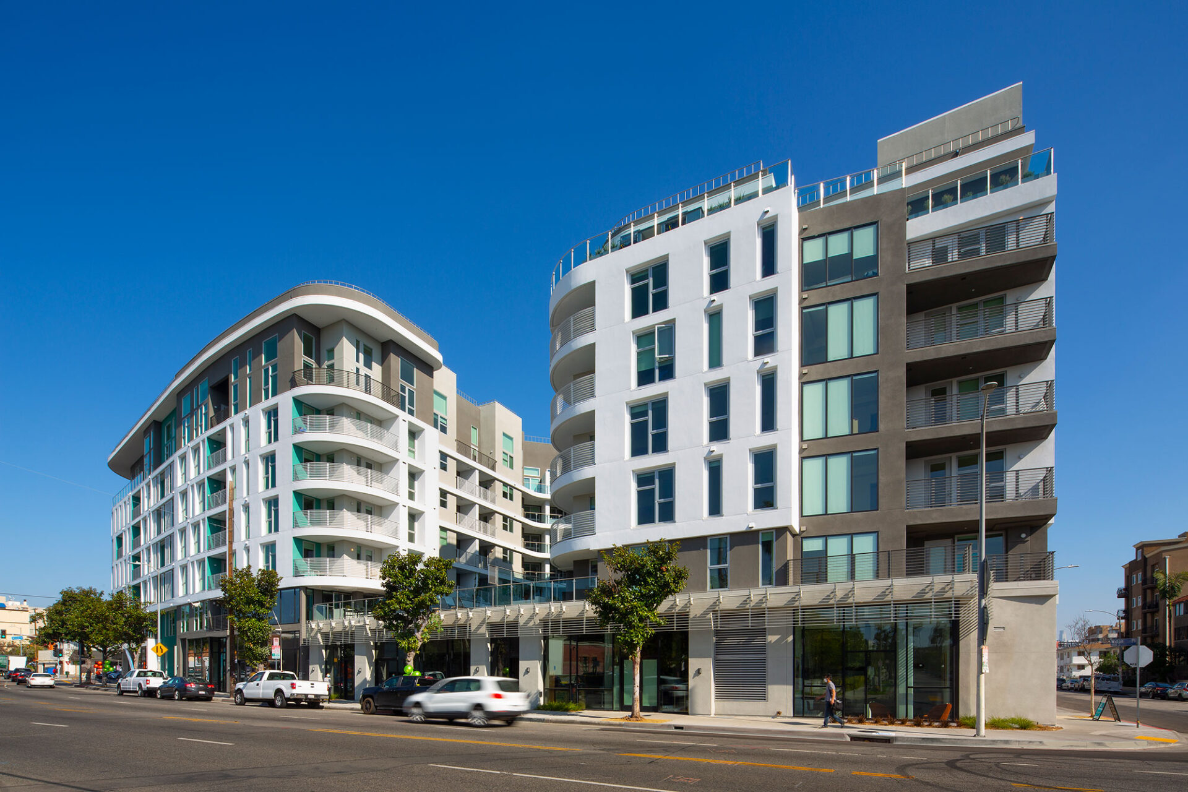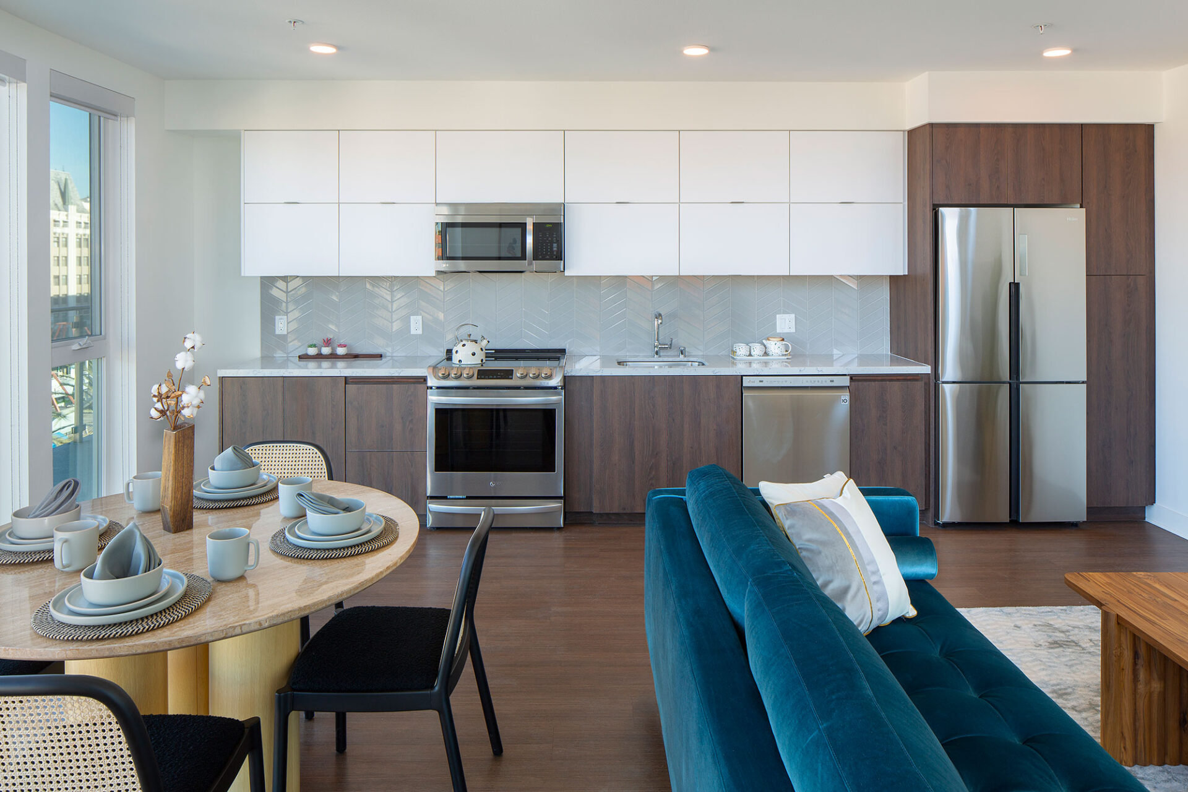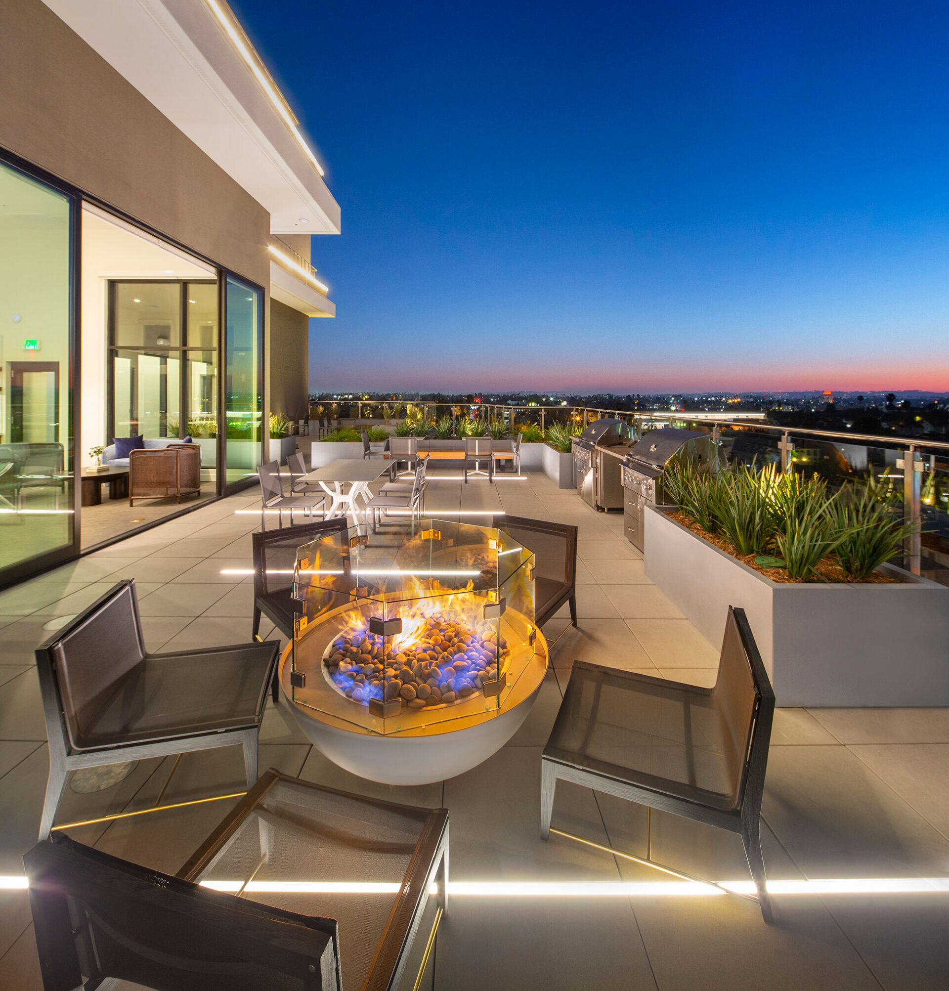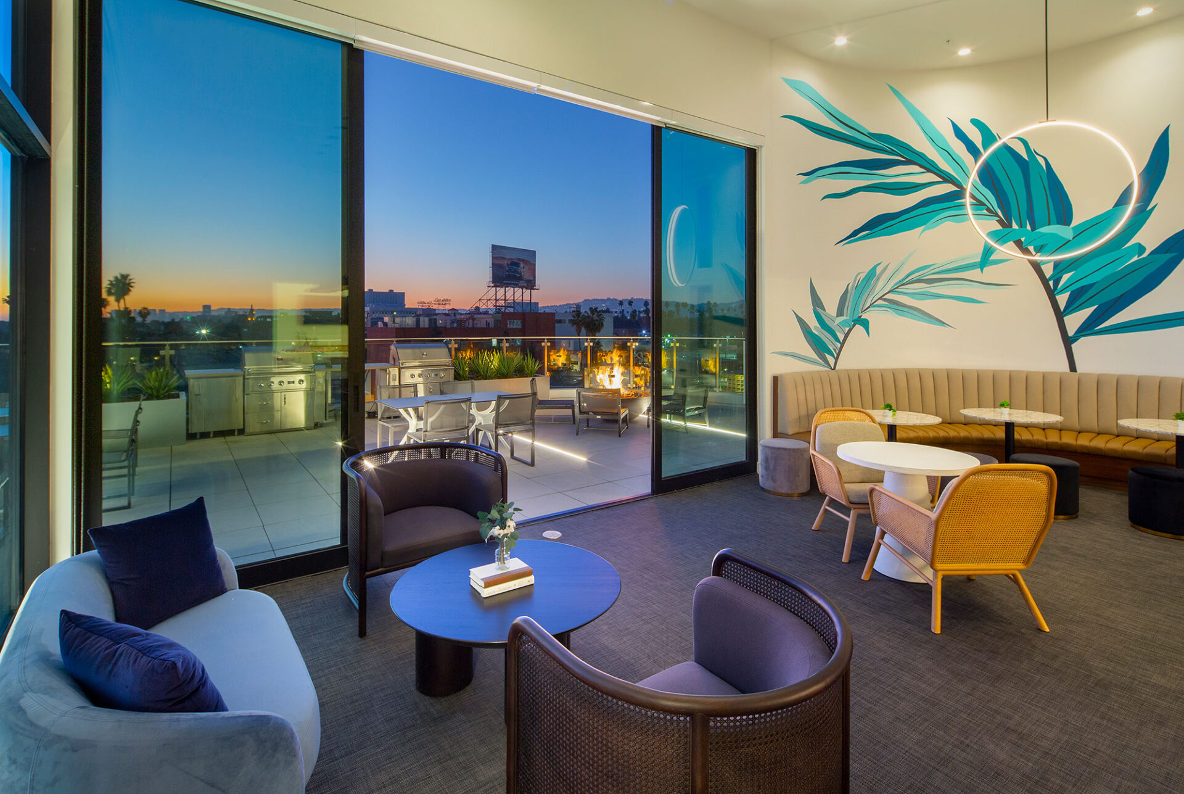Nova on Wilshire consists of 228 apartments with five levels of residential units over two levels of concrete podium and three levels of subterranean parking. 16,955 square feet of multi-tenant retail lines the ground floor along the Wilshire and Wilton frontages. The remainder of this first level of the podium is occupied by retail parking, bike parking and a residential lobby and leasing. Each home features floor-to-ceiling windows, a gourmet kitchen and Nest thermostat. In select apartments, residents can select a primary bathroom with a separate shower and tub, balconies with swing doors and Hollywood West Los Angeles views. Even with Los Angeles’ most celebrated neighborhoods and destinations nearby, the apartment homes and communal spaces at Nova make it easy for residents to kick back and stay in. Residential amenity spaces include a comfortable lobby lounge, courtyard pool with spa and cabanas, rooftop recreation room with a pool table, lounge seating and hos ting kitchen, rooftop deck with barbecue, fire pits, lounge seating and expansive views, dedicated coworking space with conference room and private office, energizing fitness center, dog washing area and parcel lockers. At Nova, Los Angeles’ most exciting neighborhoods intersect to create a community that puts so much of the city within reach. This is where Mid-Wilshire meets Koreatown, where the westside connects with downtown and where work and play merge. Nearby attractions include K-town’s celebrated restaurants, 6th Street nightlife, the Wiltern Theatre, Wilshire Ebell Theatre and LACMA.





