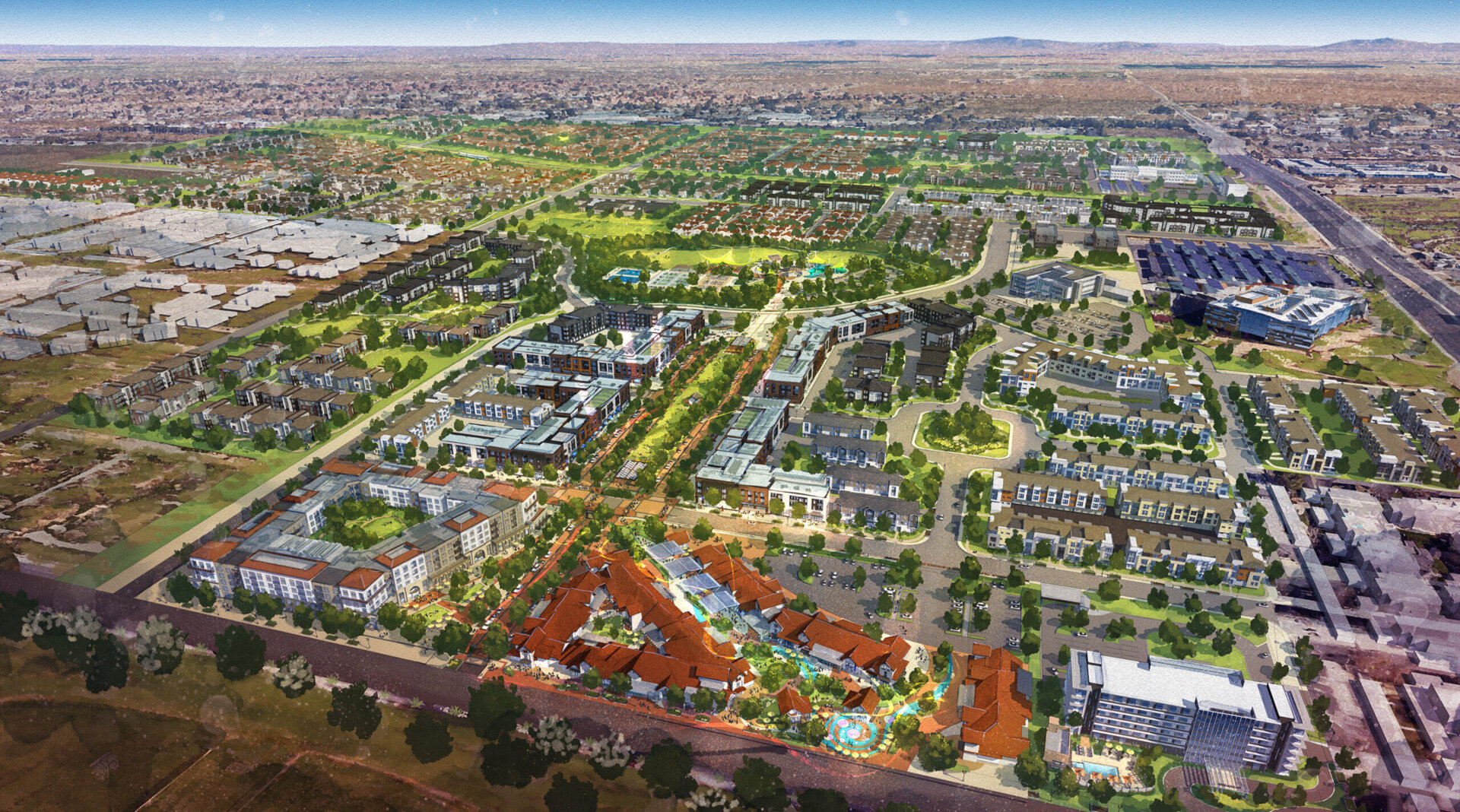KTGY’s planning experts worked with the City of Lancaster to develop a visioning framework, design guidelines, and a specific plan which included the development of a master plan, site planning and entitlement ser vices for Parkway Village. Parkway Village creates an all-inclusive, walkable, mixed-use community in the southern portion of the city. This plan provides a diverse mix of housing options along with employment, a school, and recreational opportunities, including parks, open space and trails. With central location and proximity to transit options, retail, dining and entertainment uses, Parkway Village is primed to become a vital component of the urban fabric of what is quickly becoming a thriving community.
Land Use: Hospitality, Institutional, Multifamily Residential, Workplace, Retail

