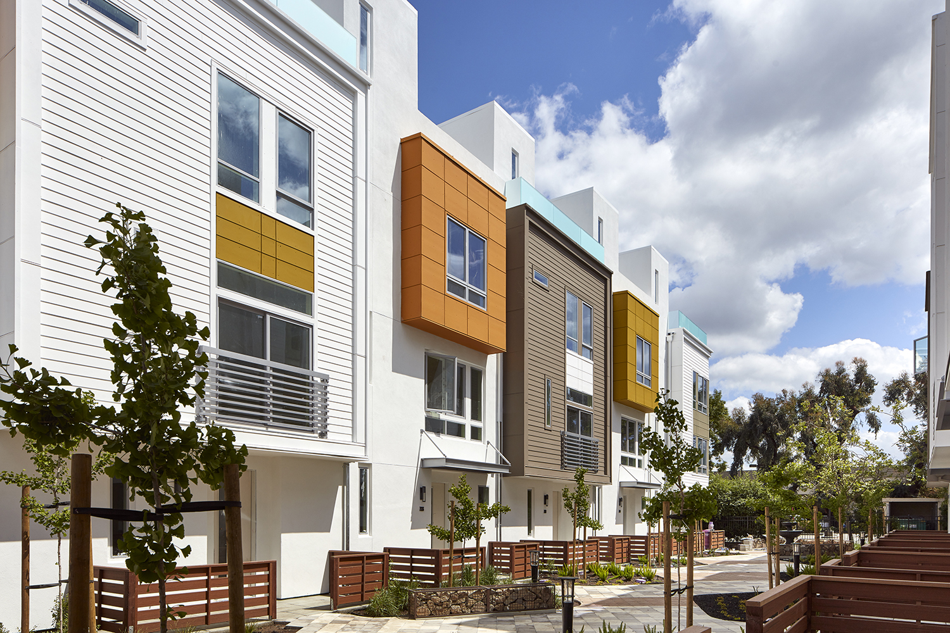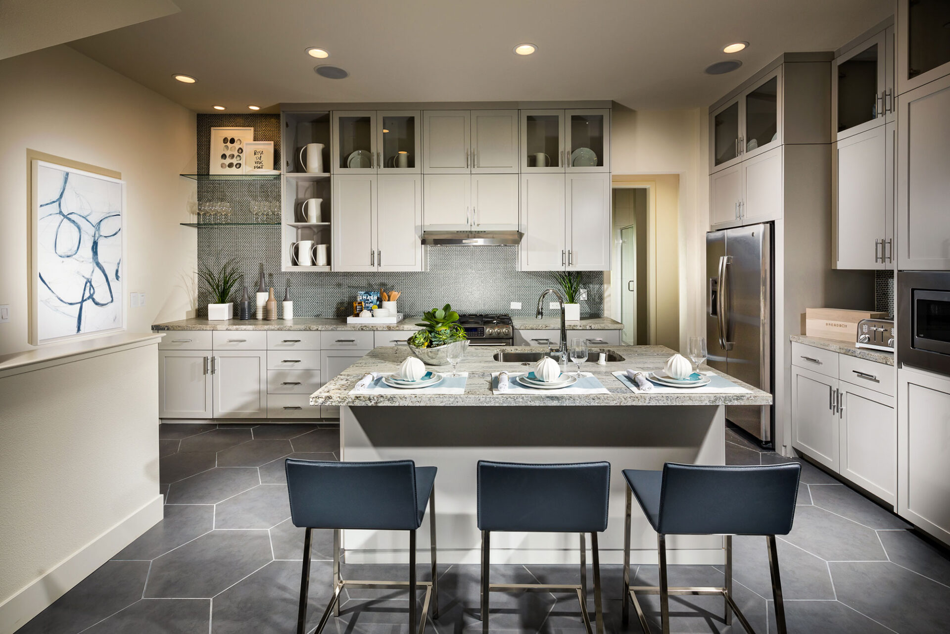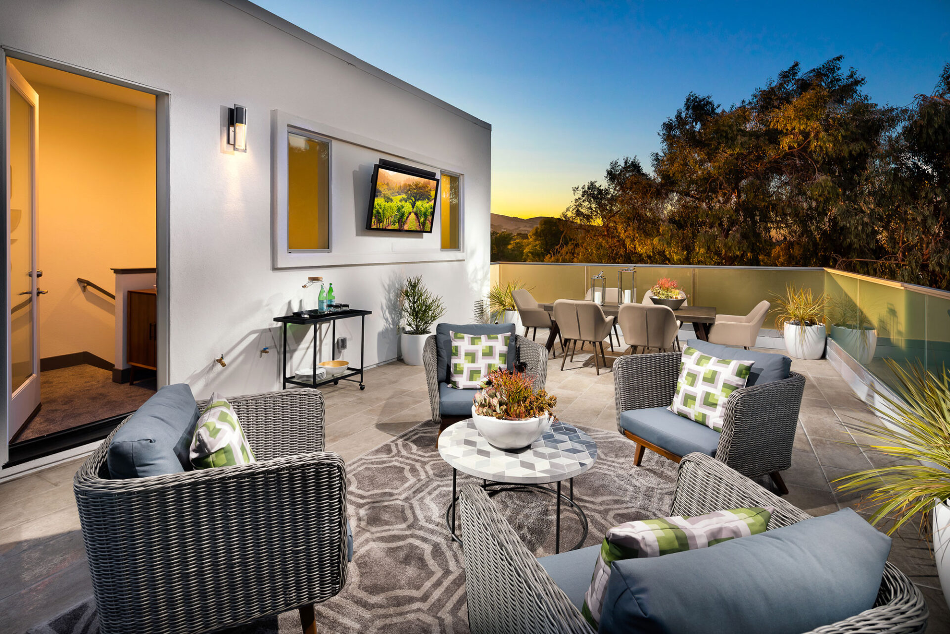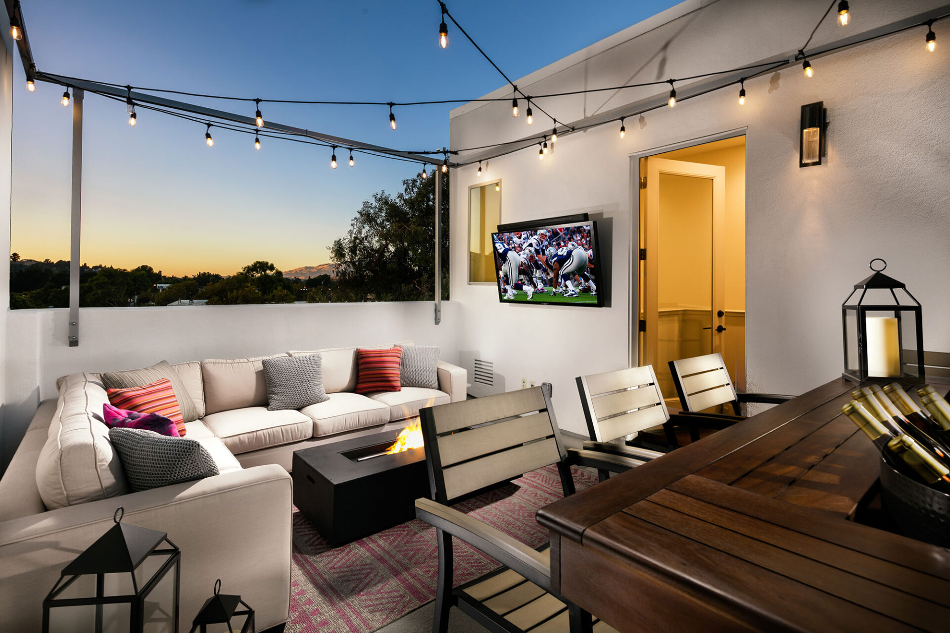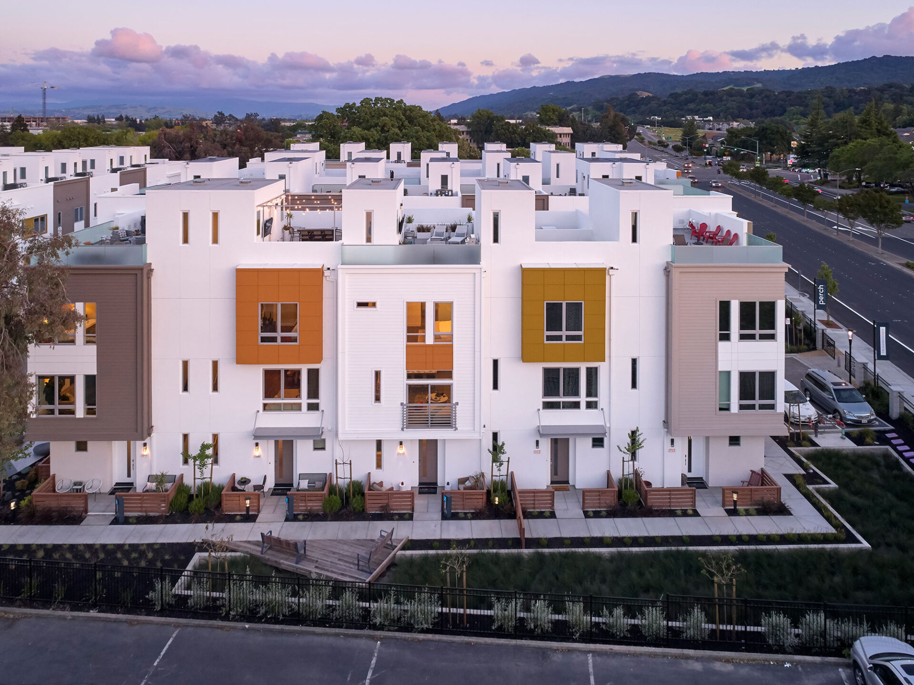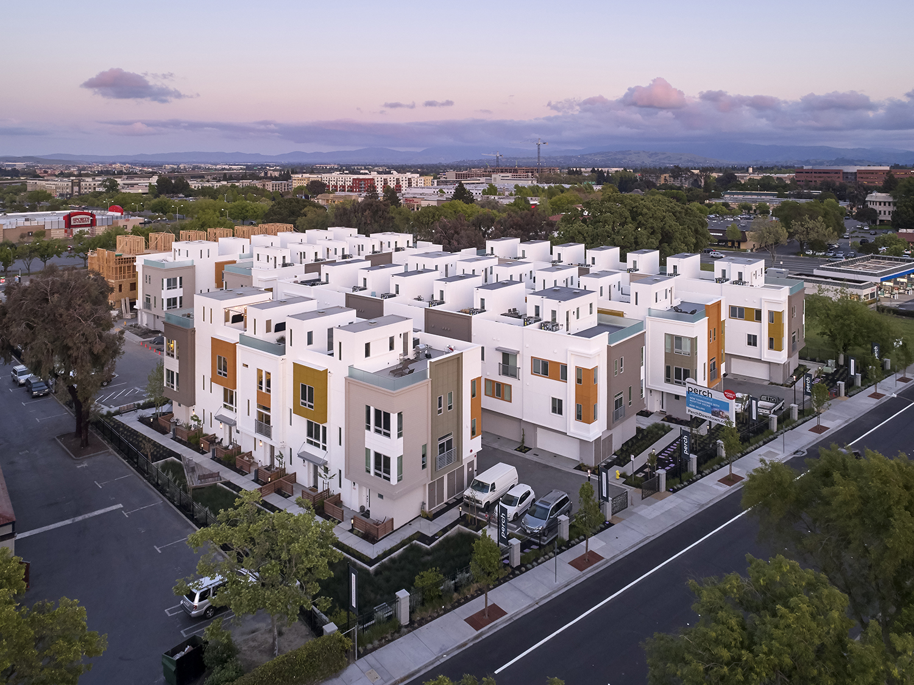Trumark’s Perch is a collection of four innovative floor plans to create a transit-oriented urban village in the heart of downtown Dublin, California. Close to the Dublin BART station and downtown Dublin retail, Perch consists of 60 new residential units in nine three-story buildings on 2.7 acres. Each home features a defined and private entry, second-floor living spaces flooded with natural light, well-appointed master suites, and secondary bedrooms planned for flexibility of use. All have private roof decks with enclosed access stairs that double as a separation from the neighboring unit’s roof deck. One of the first modern-style housing developments in the City of Dublin, the exterior is detailed in a sleek contemporary fashion with bold accents of glass, color and metal. The new pedestrian-oriented development also has a central outdoor gathering space and lush landscaping.

