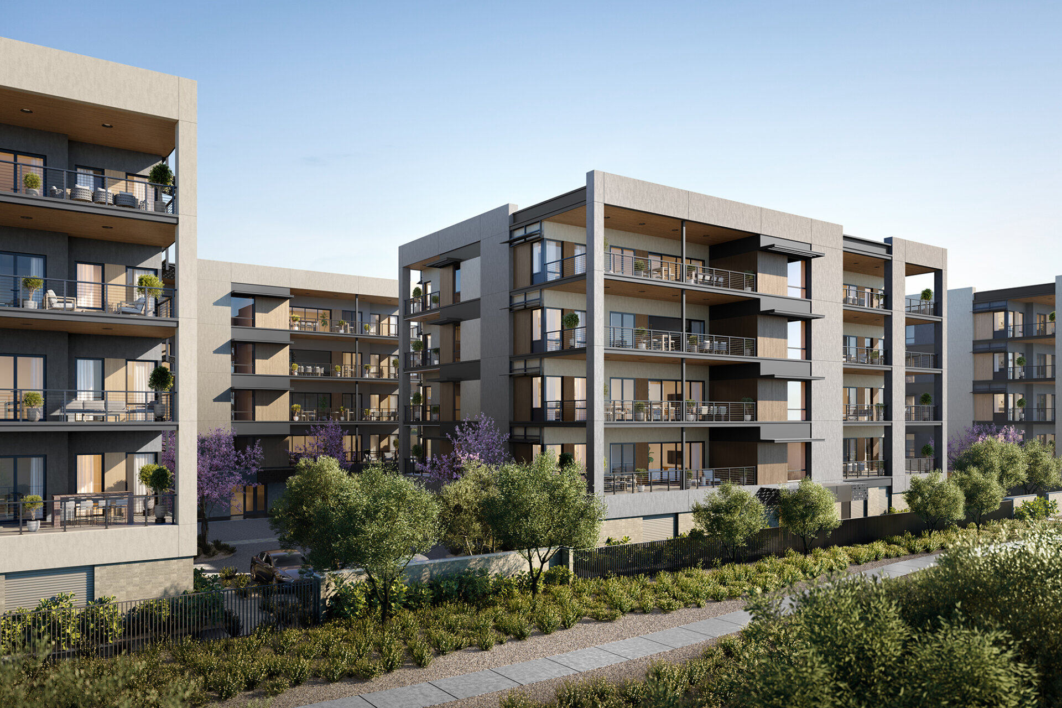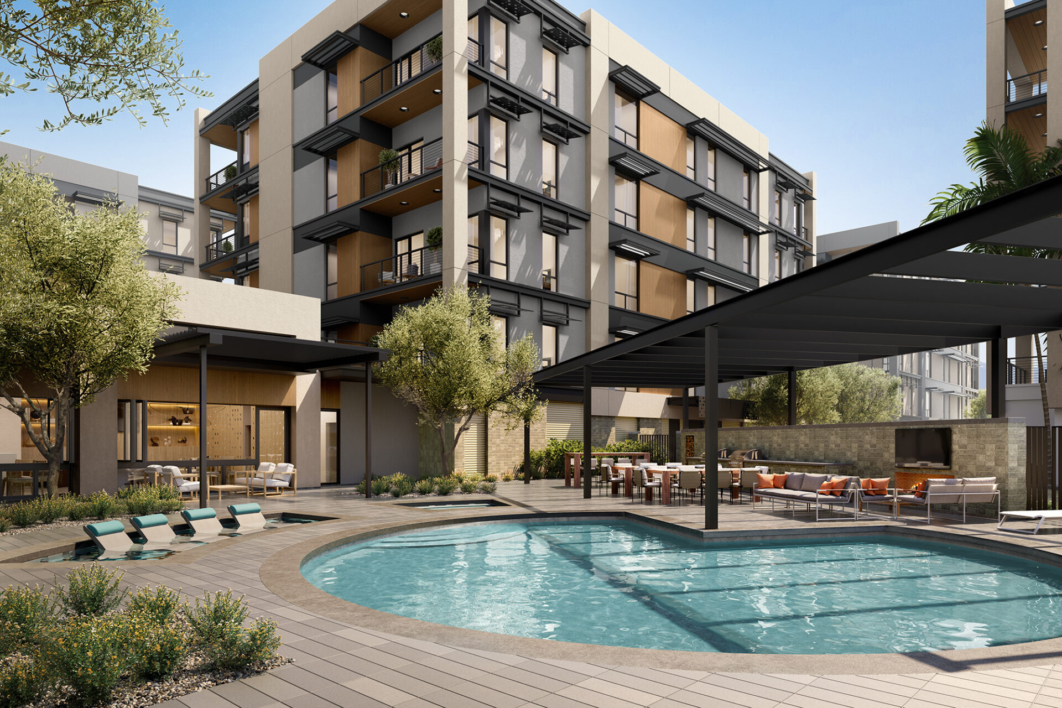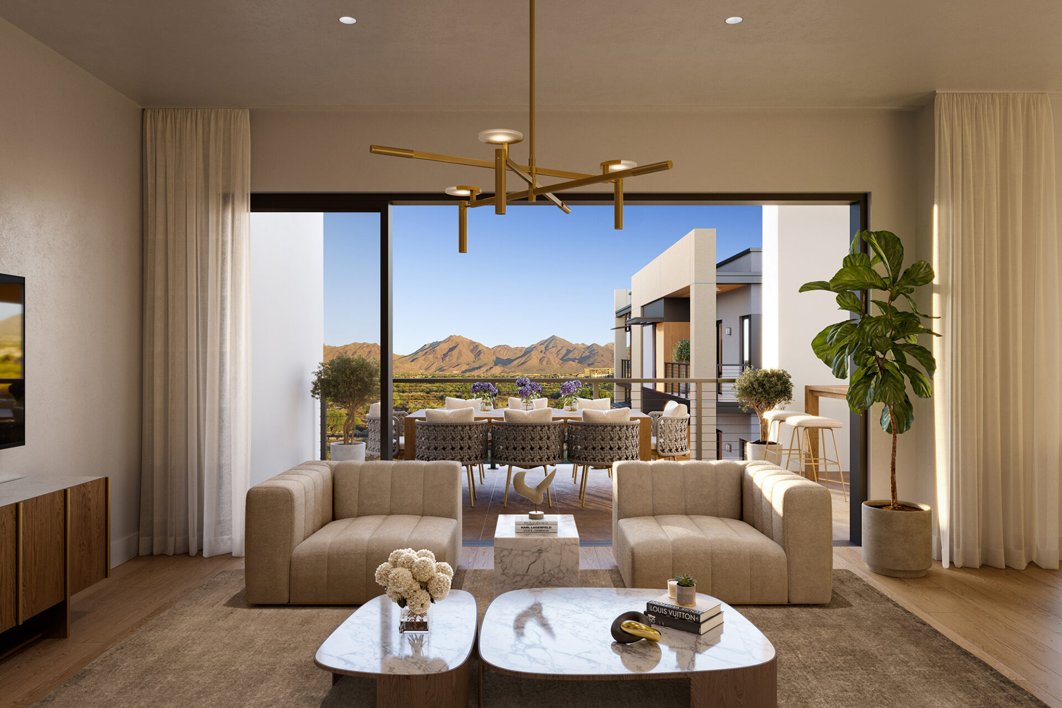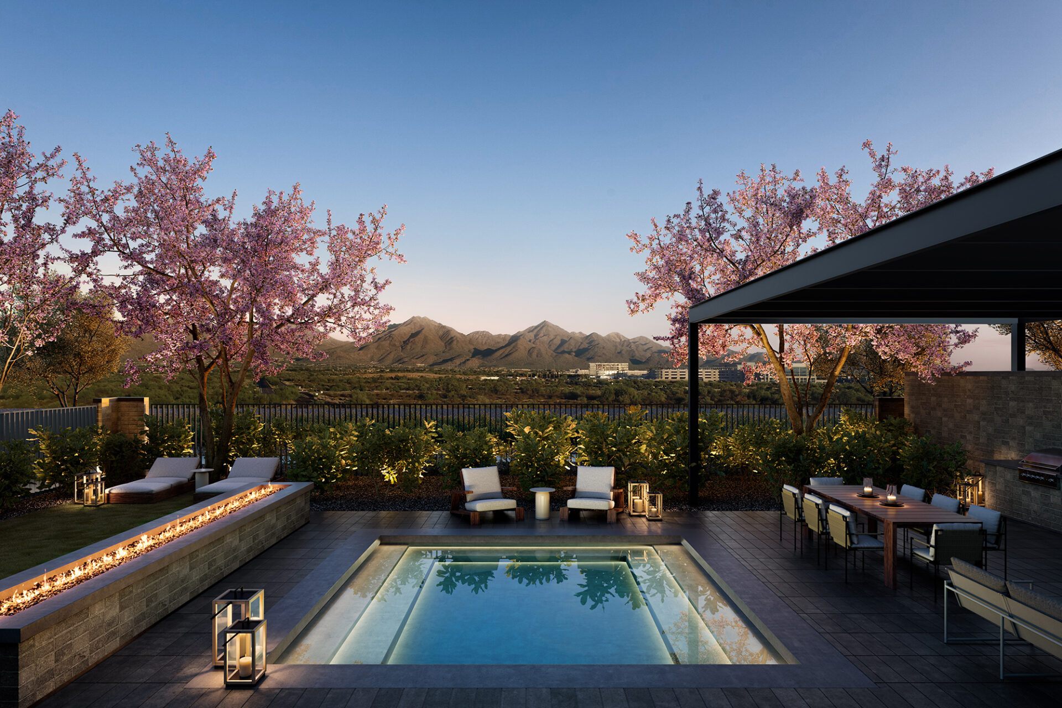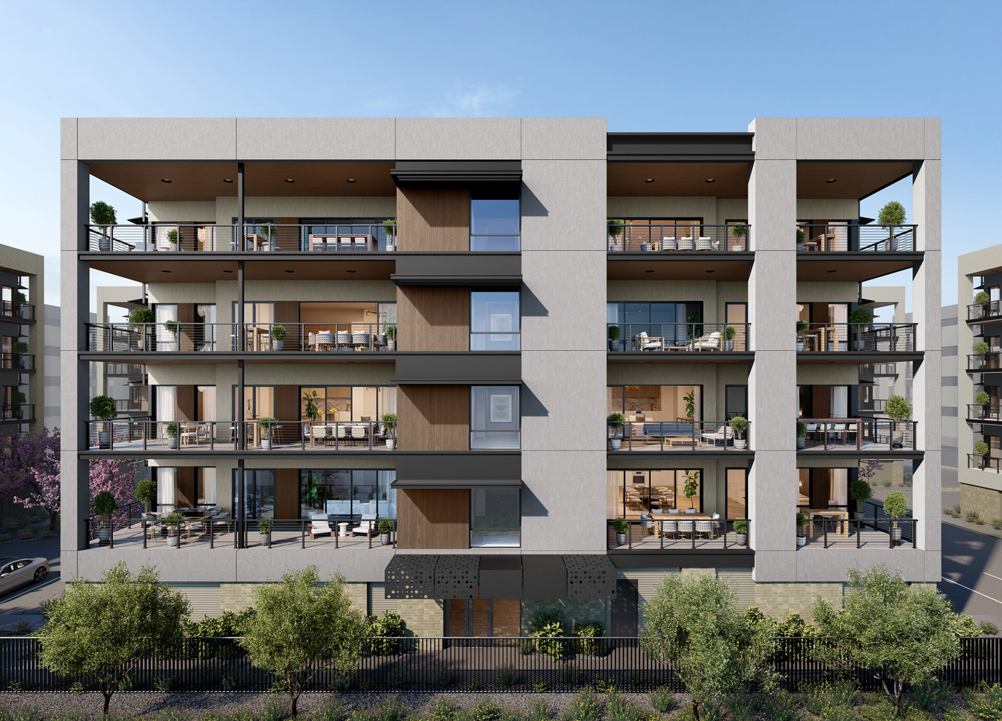Portico, a collection of one- to three-bedroom condominiums, brings an air of contemporary luxury to North Scottsdale, Arizona. Designing Portico with the surrounding landscape in mind, the architects maintained mountain views throughout the site by creating breaks between the buildings and utilizing wide streets to offer more breathing room among the structures. The urban canyon effect was eliminated by an open and closed façade strategy where only windows are placed on one side of the structure and expansive, mountain-facing terraces sit on the other side. Each building steps as needed to combat the 12-inch slope seen steadily across the entire site. The architectural language of Portico speaks to a classic modern design — sharp, clean lines accented by a combination of industrial materials like black steel beams, perforated metal, rich wood panels and cool gray and white stucco. In addition to the luxurious atmosphere enhanced by radiant landscaping, residents enjoy a clubhouse, fitness area, pool, amenity kitchen, pocket parks and grill stations that offer a balance between indoor and outdoor lifestyle.
