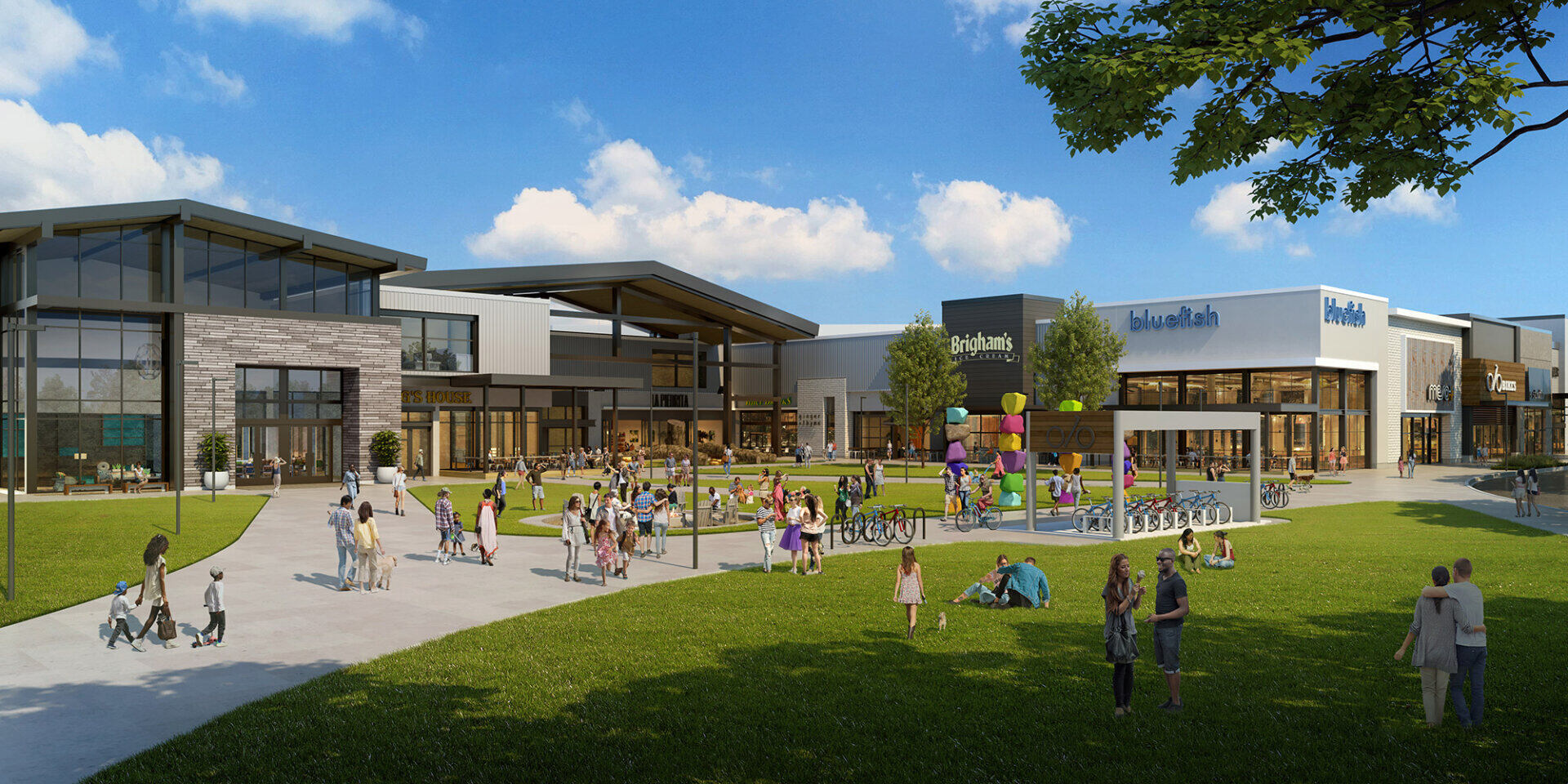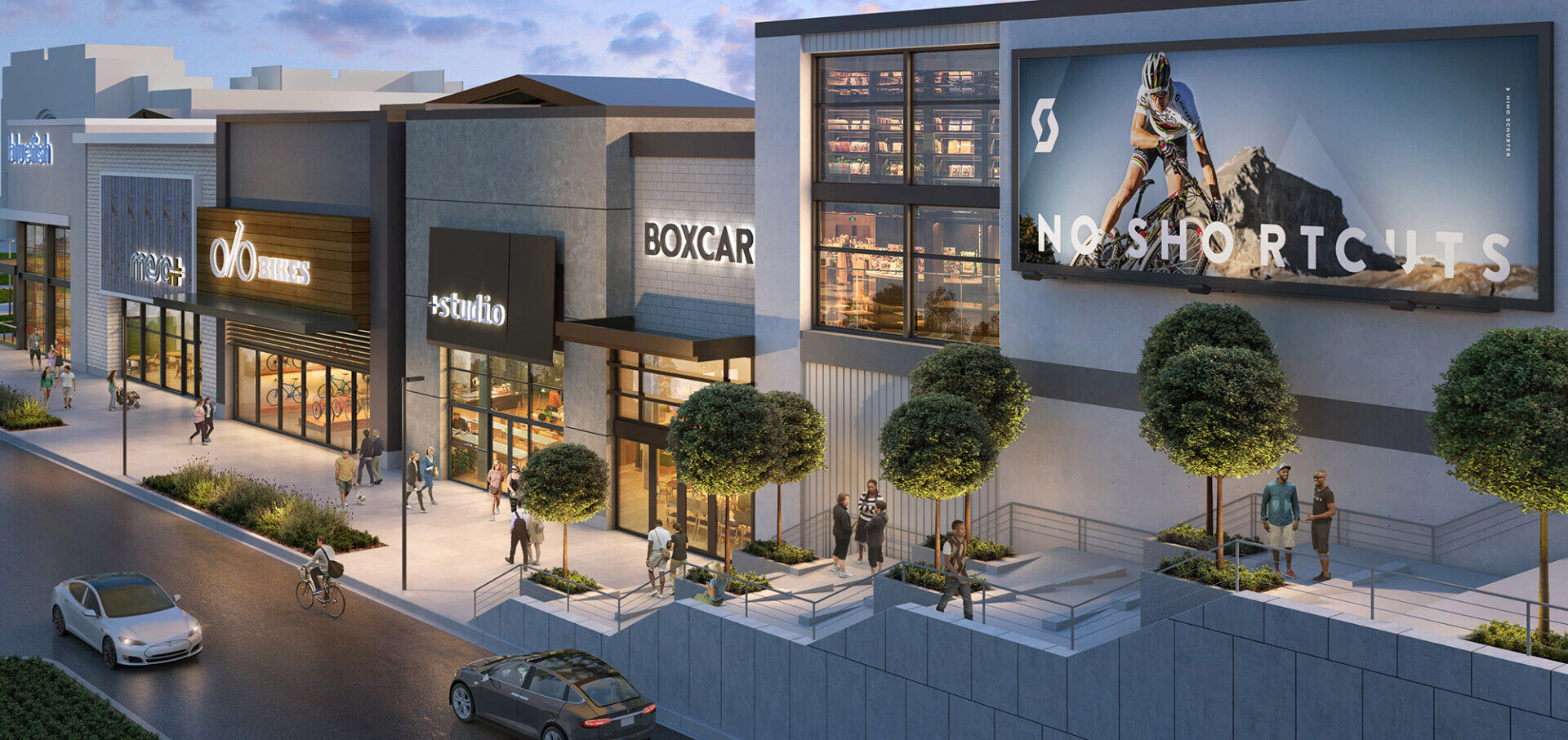This reimagined retail campus anticipates the needs of a rapidly changing Utah Valley. KTGY’s design team proposed that the Provo Towne Center reposition itself as an open-air destination for retail, dining and entertainment. The design emphasizes programmable space over fixed assets, creating a more future-proof alternative to a covered shopping center. The existing mall’s big box is deconstructed with cutout pathways and added paseos. The storefronts received a new facade that would open to the street. Neighbors and commuters will be drawn to linger in the green space and along new passageways.
Gabled roofs, skylights and stonework evoke the cozy, athletic feel of a mountain lodge. Stucco, stone, and brick veneer provide stores and restaurants some eye-catching variety while fitting neatly with the surrounding residential area. The adaptable parking lot can quickly convert outdoor space into a performance venue. This design provides for convenient pedestrian and bicycle access for the surrounding neighborhood, minimizing the use of everyday vehicular use. In Provo Town Center, KTGY’s design team saw the opportunity in adaptive re-use, at a large scale, to reconsider the ways that we live, work and play in familiar spaces.

